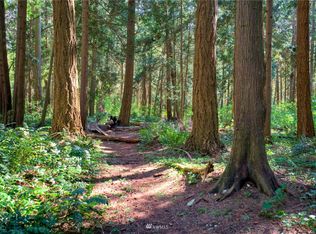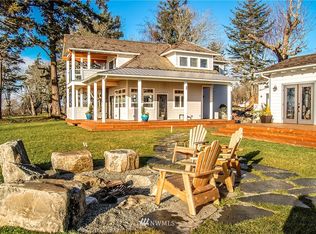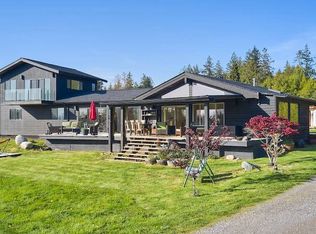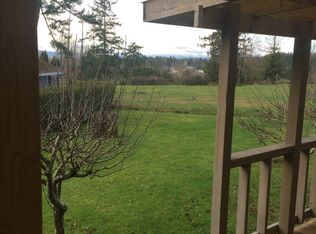Sold
Listed by:
Marlene Nash,
eXp Realty
Bought with: ZNonMember-Office-MLS
$220,000
1721 Benson Road #119, Point Roberts, WA 98281
2beds
1,205sqft
Manufactured On Land
Built in 1991
8,999.5 Square Feet Lot
$250,100 Zestimate®
$183/sqft
$1,845 Estimated rent
Home value
$250,100
$225,000 - $275,000
$1,845/mo
Zestimate® history
Loading...
Owner options
Explore your selling options
What's special
Discover the perfect blend of comfort and nature in this well maintained & financeable 1991 double-wide manufactured home. Nestled in a tranquil and sunny location at the end of a private road this home backs onto forested acreage and faces a grassy open space. This delightful home with bamboo floors throughout offers 2 spacious beds, 2 baths, a versatile den & a cozy fireplace in an inviting open floor plan that seamlessly connects the living spaces. The 9000 sq. ft. lot is a gardener’s delight. The covered back deck affords a relaxing view over the expansive yard with fruit trees, blueberries & established shrubs. There's a shed for storage & an additional bunkie/office with power and water *Some rooms are virtually staged 55+ Community
Zillow last checked: 8 hours ago
Listing updated: August 15, 2024 at 10:21am
Listed by:
Marlene Nash,
eXp Realty
Bought with:
Non Member ZDefault
ZNonMember-Office-MLS
Source: NWMLS,MLS#: 2231389
Facts & features
Interior
Bedrooms & bathrooms
- Bedrooms: 2
- Bathrooms: 2
- Full bathrooms: 1
- 3/4 bathrooms: 1
- Main level bathrooms: 2
- Main level bedrooms: 2
Primary bedroom
- Level: Main
Bedroom
- Level: Main
Bathroom three quarter
- Level: Main
Bathroom full
- Level: Main
Heating
- Fireplace(s), Forced Air
Cooling
- None
Appliances
- Included: Dishwashers_, Dryer(s), Microwaves_, Refrigerators_, StovesRanges_, Washer(s), Dishwasher(s), Microwave(s), Refrigerator(s), Stove(s)/Range(s), Water Heater: Electric, Water Heater Location: Back entry
Features
- Bath Off Primary
- Flooring: Bamboo/Cork, Vinyl
- Doors: French Doors
- Windows: Skylight(s)
- Basement: None
- Number of fireplaces: 1
- Fireplace features: See Remarks, Main Level: 1, Fireplace
Interior area
- Total structure area: 1,205
- Total interior livable area: 1,205 sqft
Property
Parking
- Parking features: None
Features
- Levels: One
- Stories: 1
- Entry location: Main
- Patio & porch: Bamboo/Cork, Bath Off Primary, French Doors, Skylight(s), Vaulted Ceiling(s), Walk-In Closet(s), Fireplace, Water Heater
- Has view: Yes
- View description: Territorial
Lot
- Size: 8,999 sqft
- Dimensions: 99 x 95
- Features: Cul-De-Sac, Paved, Secluded, Deck, Outbuildings
- Residential vegetation: Wooded
Details
- Parcel number: 4053034931910000
- Zoning description: TZ,Jurisdiction: County
- Special conditions: Standard
Construction
Type & style
- Home type: MobileManufactured
- Property subtype: Manufactured On Land
Materials
- Wood Products
- Foundation: Slab, Tie Down
- Roof: Composition
Condition
- Good
- Year built: 1991
Utilities & green energy
- Electric: Company: PSE
- Sewer: Septic Tank
- Water: Public, Company: PR Water District #4
Community & neighborhood
Community
- Community features: Age Restriction
Senior living
- Senior community: Yes
Location
- Region: Point Roberts
- Subdivision: Point Roberts
HOA & financial
HOA
- HOA fee: $45 monthly
Other
Other facts
- Body type: Double Wide
- Listing terms: Cash Out,Conventional
- Cumulative days on market: 307 days
Price history
| Date | Event | Price |
|---|---|---|
| 8/15/2024 | Sold | $220,000-10.2%$183/sqft |
Source: | ||
| 7/19/2024 | Pending sale | $245,000$203/sqft |
Source: | ||
| 6/26/2024 | Listed for sale | $245,000+73.8%$203/sqft |
Source: | ||
| 6/1/2017 | Listing removed | $141,000$117/sqft |
Source: CENTURY 21 Bay Properties #772123 Report a problem | ||
| 1/27/2016 | Price change | $141,000-5.4%$117/sqft |
Source: CENTURY 21 Bay Properties #772123 Report a problem | ||
Public tax history
| Year | Property taxes | Tax assessment |
|---|---|---|
| 2024 | $1,473 +38.9% | $189,154 +38.9% |
| 2023 | $1,061 -4.4% | $136,197 |
| 2022 | $1,109 +5738.1% | $136,197 +76.6% |
Find assessor info on the county website
Neighborhood: 98281
Nearby schools
GreatSchools rating
- NAPoint Roberts Primary SchoolGrades: K-3Distance: 0.8 mi
- 7/10Blaine Middle SchoolGrades: 6-8Distance: 14.6 mi
- 7/10Blaine High SchoolGrades: 9-12Distance: 14.7 mi
Schools provided by the listing agent
- Elementary: Point Roberts Primar
- Middle: Blaine Mid
- High: Blaine High
Source: NWMLS. This data may not be complete. We recommend contacting the local school district to confirm school assignments for this home.



