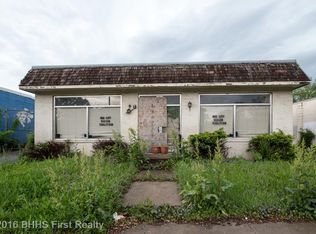Sold for $277,000 on 03/07/24
$277,000
1721 7th St, Des Moines, IA 50314
4beds
2,479sqft
Single Family Residence
Built in 1896
9,583.2 Square Feet Lot
$289,100 Zestimate®
$112/sqft
$2,351 Estimated rent
Home value
$289,100
$272,000 - $306,000
$2,351/mo
Zestimate® history
Loading...
Owner options
Explore your selling options
What's special
This incredible 4-bed, 2.5 bath three-story home charms with historical detail, including hardwood flooring, a two-story entryway, transom windows and detailed wooden mantle around the living room's fireplace. It features a sunroom off the formal dining room, a custom closet in the roomy main bedroom, along with two other bedrooms on the second floor. The third floor includes a large bedroom with two closets and extra room for storage. This sun-drenched home also offers recent updates, including a spacious cook's kitchen with a farmhouse sink, newer roof (2016), HVAC (2021), large cedar deck (2022), water heater and sump pump (2019) and washer/dryer (2018).
Outside, you are greeted by a recently painted, covered front porch and your backyard is a double lot (nearly 1/2 acre, including 1715 7th St) with mature trees, fully fenced in 2018. Plus, there is a two-car garage with alley access.
Located in the vibrant River Bend neighborhood, it is walking distance from the Neal Smith Trail and the North Side Community Recreation Center (coming soon) and is minutes from downtown and the interstate. Any work done on the house may be eligible for help from programs like the Historic Preservation Tax Credit and Neighborhood Finance Corporation.
Own a piece of Des Moines history while enjoying modern living with this gem of a home.
Zillow last checked: 8 hours ago
Listing updated: March 07, 2024 at 08:58am
Listed by:
Stephanie Pearl (515)490-4733,
Coldwell Banker Mid-America
Bought with:
Micole Van Walbeek
RE/MAX Concepts
Source: DMMLS,MLS#: 687229 Originating MLS: Des Moines Area Association of REALTORS
Originating MLS: Des Moines Area Association of REALTORS
Facts & features
Interior
Bedrooms & bathrooms
- Bedrooms: 4
- Bathrooms: 3
- Full bathrooms: 2
- 1/2 bathrooms: 1
Heating
- Forced Air, Gas, Natural Gas
Cooling
- Central Air
Appliances
- Included: Dryer, Dishwasher, Microwave, Refrigerator, Stove, Washer
- Laundry: Upper Level
Features
- Separate/Formal Dining Room, Window Treatments
- Flooring: Hardwood, Tile
- Basement: Unfinished
- Number of fireplaces: 1
Interior area
- Total structure area: 2,479
- Total interior livable area: 2,479 sqft
Property
Parking
- Total spaces: 2
- Parking features: Detached, Garage, Two Car Garage
- Garage spaces: 2
Features
- Levels: Two
- Stories: 2
- Patio & porch: Deck
- Exterior features: Deck, Fully Fenced
- Fencing: Wood,Full
Lot
- Size: 9,583 sqft
- Dimensions: .22 acres
- Features: Rectangular Lot
Details
- Parcel number: 08005233000000
- Zoning: Res
Construction
Type & style
- Home type: SingleFamily
- Architectural style: Two Story
- Property subtype: Single Family Residence
Materials
- Frame
- Foundation: Brick/Mortar
- Roof: Asphalt,Shingle
Condition
- Year built: 1896
Utilities & green energy
- Sewer: Public Sewer
- Water: Public
Community & neighborhood
Location
- Region: Des Moines
Other
Other facts
- Listing terms: Cash,Conventional
- Road surface type: Concrete
Price history
| Date | Event | Price |
|---|---|---|
| 3/7/2024 | Sold | $277,000+0.7%$112/sqft |
Source: | ||
| 2/5/2024 | Pending sale | $275,000$111/sqft |
Source: | ||
| 1/8/2024 | Listed for sale | $275,000+29.7%$111/sqft |
Source: | ||
| 4/2/2018 | Sold | $212,000-3.6%$86/sqft |
Source: | ||
| 3/2/2018 | Pending sale | $219,900$89/sqft |
Source: RE/MAX Concepts #550531 | ||
Public tax history
| Year | Property taxes | Tax assessment |
|---|---|---|
| 2024 | $4,594 +19.1% | $233,500 |
| 2023 | $3,856 +0.7% | $233,500 +34.8% |
| 2022 | $3,828 +6.1% | $173,200 |
Find assessor info on the county website
Neighborhood: River Bend
Nearby schools
GreatSchools rating
- 5/10Moulton Elementary SchoolGrades: PK-5Distance: 0.2 mi
- 1/10Harding Middle SchoolGrades: 6-8Distance: 1.3 mi
- 2/10North High SchoolGrades: 9-12Distance: 0.6 mi
Schools provided by the listing agent
- District: Des Moines Independent
Source: DMMLS. This data may not be complete. We recommend contacting the local school district to confirm school assignments for this home.

Get pre-qualified for a loan
At Zillow Home Loans, we can pre-qualify you in as little as 5 minutes with no impact to your credit score.An equal housing lender. NMLS #10287.
