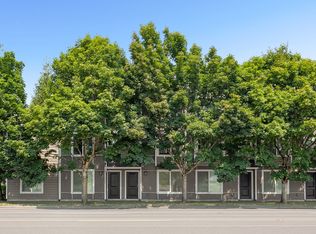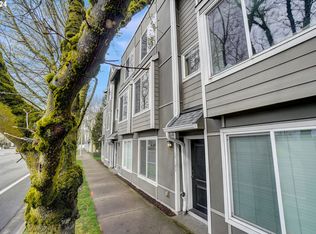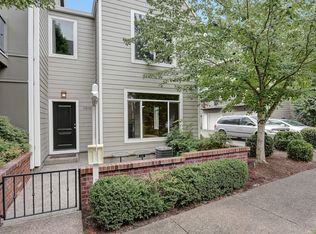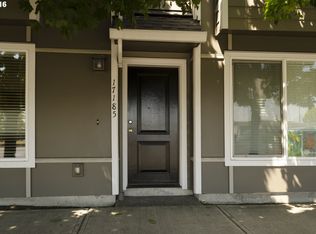Sold
$345,000
17207 SW Baseline Rd, Beaverton, OR 97006
2beds
1,287sqft
Residential, Townhouse
Built in 2003
871.2 Square Feet Lot
$326,800 Zestimate®
$268/sqft
$2,172 Estimated rent
Home value
$326,800
$310,000 - $343,000
$2,172/mo
Zestimate® history
Loading...
Owner options
Explore your selling options
What's special
Welcome to this exceptional end unit home that embodies contemporary living at its finest. Featuring 2 bedrooms, 1 full bath, and 2 half baths, this residence harmoniously combines coziness with abundant natural light. Upon entering, you'll find a secluded floor den/office space and a bonus area with a half bath and street access, providing flexible areas for both work and leisure. The kitchen is equipped with gas cooking, granite countertops, a charming eating bar, and access to a deck. Recent upgrades include new carpets, fresh interior paint, a single oversized garage, and an additional dedicated parking spot. Ideally located near the ElMonica transit station, Nike headquarters, and a plethora of shopping and dining options, this home offers a prime living experience. Don't let this opportunity to enhance your lifestyle pass you by.
Zillow last checked: 8 hours ago
Listing updated: June 03, 2024 at 07:02am
Listed by:
Nicole Arnold 503-309-2321,
Redfin
Bought with:
Joy Ung, 200011087
Oregon First
Source: RMLS (OR),MLS#: 24519874
Facts & features
Interior
Bedrooms & bathrooms
- Bedrooms: 2
- Bathrooms: 3
- Full bathrooms: 1
- Partial bathrooms: 2
- Main level bathrooms: 1
Primary bedroom
- Features: Closet, Wallto Wall Carpet
- Level: Upper
Bedroom 2
- Features: Closet, Wallto Wall Carpet
- Level: Upper
Dining room
- Features: Wallto Wall Carpet
- Level: Main
Kitchen
- Features: Dishwasher, Disposal, Microwave, Free Standing Range, Granite
- Level: Main
Living room
- Features: Fireplace, Wallto Wall Carpet
- Level: Main
Office
- Features: Laminate Flooring, Vaulted Ceiling
- Level: Lower
Heating
- Forced Air, Zoned, Fireplace(s)
Cooling
- Central Air
Appliances
- Included: Dishwasher, Disposal, Free-Standing Gas Range, Microwave, Washer/Dryer, Free-Standing Range, Electric Water Heater
Features
- Vaulted Ceiling(s), Bathroom, Closet, Granite, Tile
- Flooring: Laminate, Wall to Wall Carpet
- Windows: Double Pane Windows, Vinyl Frames
- Number of fireplaces: 1
- Fireplace features: Gas
Interior area
- Total structure area: 1,287
- Total interior livable area: 1,287 sqft
Property
Parking
- Total spaces: 1
- Parking features: Deeded, Off Street, Attached
- Attached garage spaces: 1
Accessibility
- Accessibility features: Bathroom Cabinets, Kitchen Cabinets, Accessibility
Features
- Stories: 3
- Patio & porch: Deck
Lot
- Size: 871.20 sqft
- Features: Level, SqFt 0K to 2999
Details
- Parcel number: R2111527
Construction
Type & style
- Home type: Townhouse
- Property subtype: Residential, Townhouse
- Attached to another structure: Yes
Materials
- Cement Siding
- Foundation: Slab
- Roof: Composition
Condition
- Resale
- New construction: No
- Year built: 2003
Utilities & green energy
- Gas: Gas
- Sewer: Public Sewer
- Water: Public
Community & neighborhood
Location
- Region: Beaverton
HOA & financial
HOA
- Has HOA: Yes
- HOA fee: $307 monthly
- Amenities included: All Landscaping, Commons, Exterior Maintenance, Insurance, Maintenance Grounds, Management
Other
Other facts
- Listing terms: Cash,Conventional
- Road surface type: Paved
Price history
| Date | Event | Price |
|---|---|---|
| 5/30/2024 | Sold | $345,000-1.3%$268/sqft |
Source: | ||
| 4/24/2024 | Pending sale | $349,500$272/sqft |
Source: | ||
| 4/19/2024 | Listed for sale | $349,500+52.6%$272/sqft |
Source: | ||
| 6/6/2008 | Sold | $229,000+1.8%$178/sqft |
Source: Public Record Report a problem | ||
| 7/18/2007 | Sold | $225,000+29.3%$175/sqft |
Source: Public Record Report a problem | ||
Public tax history
| Year | Property taxes | Tax assessment |
|---|---|---|
| 2025 | $4,346 +4.1% | $197,810 +3% |
| 2024 | $4,173 +5.9% | $192,050 +3% |
| 2023 | $3,940 +4.5% | $186,460 +3% |
Find assessor info on the county website
Neighborhood: Five Oaks - Triple Creek
Nearby schools
GreatSchools rating
- 7/10Elmonica Elementary SchoolGrades: K-5Distance: 0.2 mi
- 3/10Meadow Park Middle SchoolGrades: 6-8Distance: 1.5 mi
- 5/10Aloha High SchoolGrades: 9-12Distance: 2.1 mi
Schools provided by the listing agent
- Elementary: Elmonica
- Middle: Five Oaks
- High: Westview
Source: RMLS (OR). This data may not be complete. We recommend contacting the local school district to confirm school assignments for this home.
Get a cash offer in 3 minutes
Find out how much your home could sell for in as little as 3 minutes with a no-obligation cash offer.
Estimated market value
$326,800
Get a cash offer in 3 minutes
Find out how much your home could sell for in as little as 3 minutes with a no-obligation cash offer.
Estimated market value
$326,800



