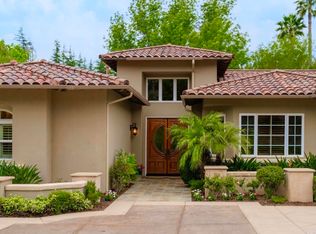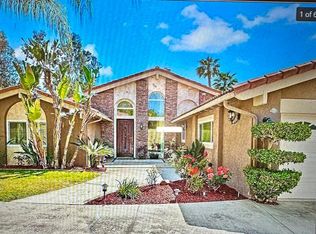Sold for $3,595,750
$3,595,750
17207 El Caporal, Rancho Santa Fe, CA 92067
5beds
4,187sqft
Single Family Residence
Built in 1986
1.01 Acres Lot
$3,605,900 Zestimate®
$859/sqft
$-- Estimated rent
Home value
$3,605,900
$3.32M - $3.93M
Not available
Zestimate® history
Loading...
Owner options
Explore your selling options
What's special
This charming single-story home rests atop a picturesque hillside at the end of a long driveway and sits at the end of a private cul-de-sac. Home is fully screened with mature growth specimen trees providing maximum privacy. Home features hardwood floors, a recently remodeled kitchen, detached guest house, garden with raised planter beds for a true farm to table experience, and an impressive oversized lawn. Located in the highly desirable Hacienda Santa Fe neighborhood of Rancho Santa Fe, this home has it all!
Zillow last checked: 8 hours ago
Listing updated: July 18, 2025 at 01:55am
Listed by:
Tim Van Damm DRE #02011614 858-663-0911,
Berkshire Hathaway Home Services California Properties,
Mary Ann Bosanac DRE #00926319 858-395-8076,
Berkshire Hathaway HomeServices California Properties
Bought with:
Saeid Baha, DRE #01860395
Baha & Associates Inc
Ali Baha, DRE #02007603
Serv Corp.
Source: SDMLS,MLS#: 250024687 Originating MLS: San Diego Association of REALTOR
Originating MLS: San Diego Association of REALTOR
Facts & features
Interior
Bedrooms & bathrooms
- Bedrooms: 5
- Bathrooms: 5
- Full bathrooms: 4
- 1/2 bathrooms: 1
Heating
- Fireplace, Forced Air Unit, Zoned Areas
Cooling
- Central Forced Air, Zoned Area(s)
Appliances
- Included: Built-In, Counter Top, Dishwasher, Disposal, Electric Cooking, Electric Oven, Electric Stove, Freezer, Garage Door Opener, Microwave, Pool/Spa/Equipment, Propane
- Laundry: Propane
Features
- Bar, Bathtub, Ceiling Fan, High Ceilings (9 Feet+), Kitchen Island, Pantry, Recessed Lighting, Remodeled Kitchen, Shower, Stone Counters, Sunken Living Room, Wet Bar, Kitchen Open to Family Rm
- Flooring: Carpet, Tile, Wood
- Number of fireplaces: 1
- Fireplace features: FP in Living Room, Wood
Interior area
- Total structure area: 4,187
- Total interior livable area: 4,187 sqft
Property
Parking
- Total spaces: 9
- Parking features: Detached, Garage, Garage - Two Door, Garage Door Opener, Gated
- Garage spaces: 3
Features
- Levels: 1 Story
- Patio & porch: Awning/Porch Covered, Concrete, Covered, Patio, Patio Open, Porch, Porch - Front, Slab, Stone/Tile, Wrap Around
- Pool features: Below Ground, Heated, Pool Cover, Private, Solar Heat
- Has spa: Yes
- Spa features: N/K
- Fencing: Full,Gate
Lot
- Size: 1.01 Acres
Details
- Additional structures: Detached, Other/Remarks
- Parcel number: 2671713100
- Zoning: R-1:SINGLE
- Zoning description: R-1:SINGLE
Construction
Type & style
- Home type: SingleFamily
- Property subtype: Single Family Residence
Materials
- Stucco
- Roof: Tile/Clay
Condition
- Turnkey
- Year built: 1986
Utilities & green energy
- Sewer: Public Sewer, Sewer Connected
- Water: Public
Community & neighborhood
Security
- Security features: 24 Hour Security, On Site Guard, Smoke Detector
Location
- Region: Rancho Santa Fe
- Subdivision: RANCHO SANTA FE
HOA & financial
HOA
- HOA fee: $1,400 annually
- Services included: Common Area Maintenance
- Association name: Hacienda Santa Fe POA
Other
Other facts
- Listing terms: Cash,Conventional
Price history
| Date | Event | Price |
|---|---|---|
| 5/16/2025 | Sold | $3,595,750+2.9%$859/sqft |
Source: | ||
| 4/29/2025 | Pending sale | $3,495,000$835/sqft |
Source: | ||
| 1/12/2025 | Price change | $3,495,000-2.2%$835/sqft |
Source: | ||
| 10/31/2024 | Price change | $3,575,000-2.9%$854/sqft |
Source: | ||
| 9/10/2024 | Listed for sale | $3,680,000+110.3%$879/sqft |
Source: | ||
Public tax history
| Year | Property taxes | Tax assessment |
|---|---|---|
| 2025 | $26,945 +3% | $2,391,328 +2% |
| 2024 | $26,158 +2.7% | $2,344,440 +2% |
| 2023 | $25,465 +1.5% | $2,298,472 +2% |
Find assessor info on the county website
Neighborhood: 92067
Nearby schools
GreatSchools rating
- 8/10Solana Santa Fe Elementary SchoolGrades: K-6Distance: 2.5 mi
- 8/10Earl Warren Middle SchoolGrades: 7-8Distance: 5.8 mi
- 10/10Torrey Pines High SchoolGrades: 9-12Distance: 5.8 mi
Sell for more on Zillow
Get a Zillow Showcase℠ listing at no additional cost and you could sell for .
$3,605,900
2% more+$72,118
With Zillow Showcase(estimated)$3,678,018

