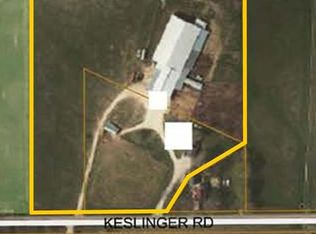True Country Living! 50 Acres of Rolling Hills and Pasture plus a custom built home! 10 minutes to Metra, 2 miles to I-88. Highest point in DeKalb County affording endless views as far as 9 miles! Cherry cabinets and doors throughout, Gourmet Kitchen, Huge rooms, giant deck and patio plus 3 additional outbuildings. Living room with floor to Cathedral Ceiling windows. Property backs to Forest Preserve and Creek. Low Taxes. Perfect for the Gentleman Farmer or Horse Lovers. Just move-in!
This property is off market, which means it's not currently listed for sale or rent on Zillow. This may be different from what's available on other websites or public sources.

