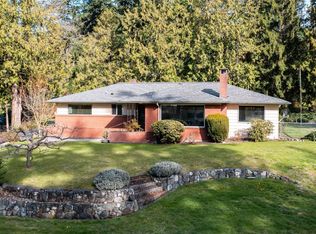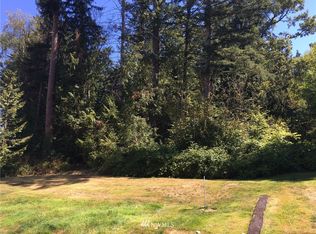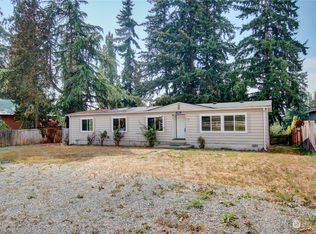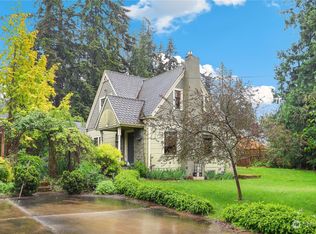Sold
Listed by:
Megan S. O'Bryan,
Windermere RE Skagit Valley,
Spencer Roozen,
Windermere RE Skagit Valley
Bought with: RE/MAX Gateway
$715,000
17207 Blodgett Road, Mount Vernon, WA 98274
3beds
2,280sqft
Single Family Residence
Built in 1978
0.55 Acres Lot
$725,300 Zestimate®
$314/sqft
$3,321 Estimated rent
Home value
$725,300
$638,000 - $820,000
$3,321/mo
Zestimate® history
Loading...
Owner options
Explore your selling options
What's special
Spacious 3bed/2.25 bath home on over 1/2 acre w/SHOP. 2280/sf home has 720/sf of attached garage w/220 power & storage galore, plus a separate 480/sf shop w/metal roof. Solar power w/energy efficient heat pump & on-demand hot water. Large composite deck. Views of the Olympics from deck & LR. Kitchen w/granite counters, tons of storage, island. Primary bedrm w/attached 3/4 bath & door to patio (plumbed & ready for a hot tub!). Two guest bedrms & full bath w/travertine tile. Downstairs is a large family room w/free-standing gas fpl, large laundry & half-bath. Outside, enjoy your fully-fenced property, brand new Tuff Shed, a greenhouse, fruit trees, raised beds, gated circular drive, plenty of space for your RV/boat/toys.
Zillow last checked: 8 hours ago
Listing updated: July 03, 2025 at 04:02am
Listed by:
Megan S. O'Bryan,
Windermere RE Skagit Valley,
Spencer Roozen,
Windermere RE Skagit Valley
Bought with:
Kimberly Whitehead, 22015001
RE/MAX Gateway
Source: NWMLS,MLS#: 2355033
Facts & features
Interior
Bedrooms & bathrooms
- Bedrooms: 3
- Bathrooms: 3
- Full bathrooms: 1
- 3/4 bathrooms: 1
- 1/2 bathrooms: 1
- Main level bathrooms: 2
- Main level bedrooms: 3
Primary bedroom
- Level: Main
Bedroom
- Level: Main
Bedroom
- Level: Main
Bathroom full
- Level: Main
Bathroom three quarter
- Level: Main
Other
- Level: Lower
Dining room
- Level: Main
Entry hall
- Level: Split
Family room
- Level: Lower
Kitchen with eating space
- Level: Main
Living room
- Level: Main
Utility room
- Level: Lower
Heating
- Fireplace, Forced Air, Heat Pump, Electric, Natural Gas, Solar (Unspecified)
Cooling
- Central Air, Forced Air, Heat Pump
Appliances
- Included: Dishwasher(s), Dryer(s), Refrigerator(s), Stove(s)/Range(s), Washer(s), Water Heater: On Demand/Natural Gas, Water Heater Location: Laundry Rm
Features
- Bath Off Primary, Dining Room
- Flooring: Ceramic Tile, Laminate, Vinyl, Carpet
- Windows: Double Pane/Storm Window
- Basement: Daylight,Finished
- Number of fireplaces: 2
- Fireplace features: Gas, Wood Burning, Lower Level: 1, Upper Level: 1, Fireplace
Interior area
- Total structure area: 2,280
- Total interior livable area: 2,280 sqft
Property
Parking
- Total spaces: 4
- Parking features: Driveway, Attached Garage, Detached Garage, Off Street, RV Parking
- Attached garage spaces: 4
Features
- Levels: Multi/Split
- Entry location: Split
- Patio & porch: Bath Off Primary, Ceramic Tile, Double Pane/Storm Window, Dining Room, Fireplace, Laminate, Water Heater
- Has view: Yes
- View description: Mountain(s), Territorial
Lot
- Size: 0.55 Acres
- Features: Paved, Cable TV, Deck, Fenced-Fully, Gas Available, Gated Entry, Green House, High Speed Internet, Outbuildings, Patio, RV Parking, Shop
- Topography: Rolling,Sloped,Terraces
- Residential vegetation: Fruit Trees, Garden Space
Details
- Parcel number: P29459
- Zoning description: Jurisdiction: County
- Special conditions: Standard
- Other equipment: Leased Equipment: Solar
Construction
Type & style
- Home type: SingleFamily
- Property subtype: Single Family Residence
Materials
- Wood Siding
- Foundation: Poured Concrete
- Roof: Composition
Condition
- Year built: 1978
Utilities & green energy
- Electric: Company: Puget Sound Energy
- Sewer: Septic Tank, Company: Septic
- Water: Public, Company: Skagit PUD #1
Green energy
- Energy generation: Solar
Community & neighborhood
Location
- Region: Mount Vernon
- Subdivision: Mount Vernon
Other
Other facts
- Listing terms: Cash Out,Conventional,FHA
- Cumulative days on market: 29 days
Price history
| Date | Event | Price |
|---|---|---|
| 6/2/2025 | Sold | $715,000-4.5%$314/sqft |
Source: | ||
| 5/13/2025 | Pending sale | $749,000$329/sqft |
Source: | ||
| 5/8/2025 | Price change | $749,000-2.6%$329/sqft |
Source: | ||
| 4/23/2025 | Listed for sale | $769,000$337/sqft |
Source: | ||
| 4/12/2025 | Pending sale | $769,000$337/sqft |
Source: | ||
Public tax history
| Year | Property taxes | Tax assessment |
|---|---|---|
| 2024 | $7,402 +11.1% | $654,800 +7.4% |
| 2023 | $6,663 -0.2% | $609,700 +1.2% |
| 2022 | $6,675 | $602,700 +25.9% |
Find assessor info on the county website
Neighborhood: 98274
Nearby schools
GreatSchools rating
- 4/10Jefferson Elementary SchoolGrades: K-5Distance: 0.8 mi
- 3/10Mount Baker Middle SchoolGrades: 6-8Distance: 1.2 mi
- 4/10Mount Vernon High SchoolGrades: 9-12Distance: 1.9 mi
Schools provided by the listing agent
- High: Mount Vernon High
Source: NWMLS. This data may not be complete. We recommend contacting the local school district to confirm school assignments for this home.
Get pre-qualified for a loan
At Zillow Home Loans, we can pre-qualify you in as little as 5 minutes with no impact to your credit score.An equal housing lender. NMLS #10287.



