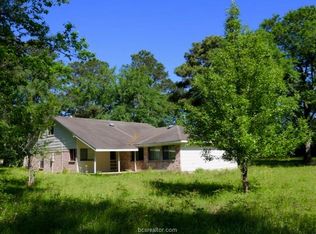Victorian home in the Navasota ISD. Home is on 4.47 acres. Detached garage/storage facility. There is a pond on the property as well. Great potential. Home needs extensive work. Lots of rotted wood. Needs new A/C, carpet. Seller will not be able to do any repairs.
This property is off market, which means it's not currently listed for sale or rent on Zillow. This may be different from what's available on other websites or public sources.

