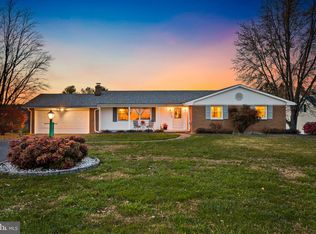Sold for $460,000
$460,000
17202 Masemore Rd, Parkton, MD 21120
3beds
2,173sqft
Single Family Residence
Built in 1972
1 Acres Lot
$512,200 Zestimate®
$212/sqft
$3,558 Estimated rent
Home value
$512,200
$487,000 - $538,000
$3,558/mo
Zestimate® history
Loading...
Owner options
Explore your selling options
What's special
For 50 years, these owners have loved living in this scenic setting of Parkton which offers rural views and convenience to I83 at Mount Carmel Rd. Just a mile up Masemore are some of the locals favored trails which creep along the Gunpowder Falls before dumping into Prettyboy Reservoir. The ranch style home is improved with a sunroom which adds to it's functionality and maximizes backyard views. Make the finished rec room your own or tinker in your workshop and utility space! The in-ground pool was used consistently up until a few years ago when it remained covered. Many upgrades and amenities including: Recent Roof, A/C, HWH, Washer, Well Tank and more. Schedule today and see why it's a loved home.
Zillow last checked: 8 hours ago
Listing updated: September 30, 2024 at 08:03pm
Listed by:
Laura M. Ball 410-458-5748,
Cummings & Co. Realtors
Bought with:
Greg McClelland, 302389
Cummings & Co. Realtors
Source: Bright MLS,MLS#: MDBC2066188
Facts & features
Interior
Bedrooms & bathrooms
- Bedrooms: 3
- Bathrooms: 3
- Full bathrooms: 3
- Main level bathrooms: 2
- Main level bedrooms: 3
Basement
- Area: 1178
Heating
- Baseboard, Oil
Cooling
- Central Air, Electric
Appliances
- Included: Microwave, Central Vacuum, Dishwasher, Disposal, Dryer, Exhaust Fan, Freezer, Oven/Range - Electric, Refrigerator, Washer, Water Heater, Electric Water Heater
- Laundry: Lower Level
Features
- Breakfast Area, Central Vacuum, Chair Railings, Crown Molding, Entry Level Bedroom, Formal/Separate Dining Room, Eat-in Kitchen, Pantry, Primary Bath(s), Recessed Lighting, Bathroom - Tub Shower
- Flooring: Hardwood, Laminate, Ceramic Tile, Carpet, Wood
- Doors: Storm Door(s)
- Windows: Screens
- Basement: Connecting Stairway,Full,Improved,Exterior Entry,Rear Entrance,Walk-Out Access,Workshop
- Number of fireplaces: 1
- Fireplace features: Wood Burning
Interior area
- Total structure area: 2,762
- Total interior livable area: 2,173 sqft
- Finished area above ground: 1,584
- Finished area below ground: 589
Property
Parking
- Total spaces: 5
- Parking features: Gravel, Driveway
- Uncovered spaces: 5
Accessibility
- Accessibility features: None
Features
- Levels: Two
- Stories: 2
- Patio & porch: Patio
- Has private pool: Yes
- Pool features: Fenced, In Ground, Private
- Has view: Yes
- View description: Pasture
Lot
- Size: 1 Acres
- Dimensions: 2.00 x
Details
- Additional structures: Above Grade, Below Grade
- Parcel number: 04070711015452
- Zoning: RESIDENTIAL
- Special conditions: Standard
Construction
Type & style
- Home type: SingleFamily
- Architectural style: Ranch/Rambler
- Property subtype: Single Family Residence
Materials
- Brick, Vinyl Siding
- Foundation: Other
- Roof: Architectural Shingle
Condition
- Very Good
- New construction: No
- Year built: 1972
Utilities & green energy
- Electric: 200+ Amp Service
- Sewer: On Site Septic
- Water: Well
Community & neighborhood
Location
- Region: Parkton
- Subdivision: None Available
Other
Other facts
- Listing agreement: Exclusive Right To Sell
- Ownership: Fee Simple
Price history
| Date | Event | Price |
|---|---|---|
| 5/31/2023 | Sold | $460,000+10.8%$212/sqft |
Source: | ||
| 5/1/2023 | Pending sale | $415,000$191/sqft |
Source: | ||
| 4/29/2023 | Listed for sale | $415,000$191/sqft |
Source: | ||
Public tax history
| Year | Property taxes | Tax assessment |
|---|---|---|
| 2025 | $3,719 +5.8% | $301,900 +4.1% |
| 2024 | $3,516 +4.2% | $290,133 +4.2% |
| 2023 | $3,374 +4.4% | $278,367 +4.4% |
Find assessor info on the county website
Neighborhood: 21120
Nearby schools
GreatSchools rating
- 9/10Fifth District Elementary SchoolGrades: K-5Distance: 4.9 mi
- 9/10Hereford Middle SchoolGrades: 6-8Distance: 2.4 mi
- 10/10Hereford High SchoolGrades: 9-12Distance: 1.5 mi
Schools provided by the listing agent
- Middle: Hereford
- High: Hereford
- District: Baltimore County Public Schools
Source: Bright MLS. This data may not be complete. We recommend contacting the local school district to confirm school assignments for this home.
Get a cash offer in 3 minutes
Find out how much your home could sell for in as little as 3 minutes with a no-obligation cash offer.
Estimated market value$512,200
Get a cash offer in 3 minutes
Find out how much your home could sell for in as little as 3 minutes with a no-obligation cash offer.
Estimated market value
$512,200
