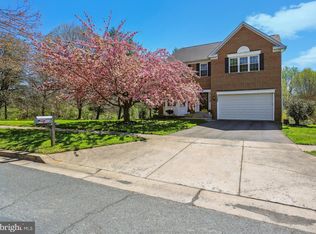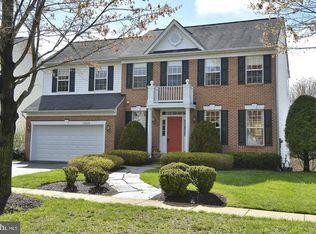Sold for $1,055,000 on 02/24/23
$1,055,000
17200 Riffle Ford Rd, Germantown, MD 20874
4beds
3,725sqft
Single Family Residence
Built in 1850
6.95 Acres Lot
$1,170,000 Zestimate®
$283/sqft
$4,257 Estimated rent
Home value
$1,170,000
$1.09M - $1.26M
$4,257/mo
Zestimate® history
Loading...
Owner options
Explore your selling options
What's special
Welcome to the historic John H Gassaway House! This home has been restored in all its mid-nineteenth century glory with unique architectural elements remaining true to its vintage charm while offering modern amenities. The sprawling 6.95 acres offers tons of privacy and picturesque views of the tree line and lush foliage. The property features a stunning 8 bay 2 story garage that has tons of potential and could easily be converted to a space for a home-based business, horse stables, or just additional storage. The house itself features a welcoming entry with soaring ceilings and gorgeous original wood flooring throughout. There is a formal living room or parlor with gas fireplace and built-in shelving. The dining is connected to the living room with original pocket door detail. The dining room offers another gas fireplace and views of your backyard including access to the side porch for easy entertaining. The entry also leads to your large family room with access to both the back and front covered porches. The eat-in kitchen is spacious with a built-in banquette and huge fireplace with Vermont Castings gas stove. The kitchen also features modern quartz countertops and induction cooktop. There is a full bath and laundry room off the kitchen as well as a huge walk-in pantry. The upper bedroom level features 4 bedrooms with the high ceilings and wood flooring continuing throughout. Off the landing there are 3 bedrooms and 1 full bath. The secondary bedrooms are huge with connecting door and share an upgraded full bath with gorgeous walk-in shower including beautiful tilework detail and sitting bench. The primary bedroom suite features its own private covered porch, multiple closets, and ensuite bath. The ensuite features a jetted jacuzzi tub, and walk-in shower. The 4th bedroom can be converted back to a bedroom by removing the built-in shelving and has access to its own bath with a luxurious 6' clawfoot soaking tub. In addition, there are 2 attics with offering tons of storage or flex space. There is a back enclosed porch with access from the master with views of the backyard as well. The home offers privacy and acreage while still being within minutes to shopping, restaurants, and local parks. As a bonus there is a whole home generator! This property is one of a kind and part of the robust history of Montgomery County and is waiting for you to call it your home. ********* Detached 8 Bay Garage Details: The spectacular 8 Bay 2-story garage is one of a kind with 8 insulated electric garage doors including remotes. The building was constructed with walls and ceilings insulated and painted with 3' cinderblock base. The interior features 12' ceilings, central HVAC, water spigots, wet bar, and air compressor with multiple wall mounted air stations. There is also an 8'x5' workbench. The upper level of the garage features 2 huge rooms for additional storage, office, or hangout/rec room space. Ideal for a home-based business or hobby space. The possibilities are endless!
Zillow last checked: 8 hours ago
Listing updated: February 24, 2023 at 03:24am
Listed by:
Nathan Dart 301-977-2800,
Long & Foster Real Estate, Inc.,
Listing Team: Dart Homes Team
Bought with:
Jeffrey Escher, 573437
Redfin Corp
Source: Bright MLS,MLS#: MDMC2075238
Facts & features
Interior
Bedrooms & bathrooms
- Bedrooms: 4
- Bathrooms: 4
- Full bathrooms: 4
- Main level bathrooms: 1
Basement
- Area: 0
Heating
- Forced Air, Natural Gas
Cooling
- Central Air, Ceiling Fan(s), Electric
Appliances
- Included: Cooktop, Oven, Microwave, Refrigerator, Ice Maker, Dishwasher, Disposal, Washer, Dryer, Humidifier, Gas Water Heater
- Laundry: Main Level, Laundry Room
Features
- Additional Stairway, Attic, Breakfast Area, Built-in Features, Combination Kitchen/Dining, Crown Molding, Family Room Off Kitchen, Floor Plan - Traditional, Formal/Separate Dining Room, Eat-in Kitchen, Kitchen Island, Kitchen - Table Space, Pantry, Upgraded Countertops, Plaster Walls
- Flooring: Wood, Ceramic Tile
- Windows: Transom, Casement, Window Treatments
- Has basement: No
- Number of fireplaces: 4
- Fireplace features: Gas/Propane, Wood Burning Stove
Interior area
- Total structure area: 3,725
- Total interior livable area: 3,725 sqft
- Finished area above ground: 3,725
- Finished area below ground: 0
Property
Parking
- Total spaces: 10
- Parking features: Storage, Covered, Garage Faces Front, Garage Door Opener, Oversized, Detached, Driveway
- Garage spaces: 10
- Has uncovered spaces: Yes
Accessibility
- Accessibility features: None
Features
- Levels: Three
- Stories: 3
- Patio & porch: Porch
- Exterior features: Extensive Hardscape, Lighting, Flood Lights, Storage, Balcony
- Pool features: None
- Has view: Yes
- View description: Trees/Woods
Lot
- Size: 6.95 Acres
- Features: Backs to Trees, Landscaped, Private
Details
- Additional structures: Above Grade, Below Grade, Outbuilding
- Parcel number: 160602619358
- Zoning: R200
- Special conditions: Standard
Construction
Type & style
- Home type: SingleFamily
- Architectural style: Farmhouse/National Folk
- Property subtype: Single Family Residence
Materials
- Stone, Wood Siding
- Foundation: Pillar/Post/Pier, Stone
- Roof: Asphalt,Shingle
Condition
- Good
- New construction: No
- Year built: 1850
Utilities & green energy
- Sewer: Septic Exists
- Water: Well
Community & neighborhood
Location
- Region: Germantown
- Subdivision: Darnestown Outside
Other
Other facts
- Listing agreement: Exclusive Right To Sell
- Listing terms: Cash,Conventional,FHA,VA Loan
- Ownership: Fee Simple
Price history
| Date | Event | Price |
|---|---|---|
| 2/24/2023 | Sold | $1,055,000+0.5%$283/sqft |
Source: | ||
| 1/12/2023 | Pending sale | $1,050,000$282/sqft |
Source: | ||
| 11/16/2022 | Listed for sale | $1,050,000-4.5%$282/sqft |
Source: | ||
| 2/20/2022 | Listing removed | $1,100,000$295/sqft |
Source: | ||
| 1/13/2022 | Listed for sale | $1,100,000-7.9%$295/sqft |
Source: | ||
Public tax history
| Year | Property taxes | Tax assessment |
|---|---|---|
| 2025 | $11,167 +12.8% | $892,867 +3.8% |
| 2024 | $9,898 +2.5% | $859,800 +2.6% |
| 2023 | $9,660 +7.2% | $838,367 +2.6% |
Find assessor info on the county website
Neighborhood: 20874
Nearby schools
GreatSchools rating
- 5/10Great Seneca Creek Elementary SchoolGrades: K-5Distance: 1.1 mi
- 9/10Kingsview Middle SchoolGrades: 6-8Distance: 1.9 mi
- 7/10Northwest High SchoolGrades: 9-12Distance: 0.8 mi
Schools provided by the listing agent
- Elementary: Great Seneca Creek
- Middle: Kingsview
- High: Northwest
- District: Montgomery County Public Schools
Source: Bright MLS. This data may not be complete. We recommend contacting the local school district to confirm school assignments for this home.

Get pre-qualified for a loan
At Zillow Home Loans, we can pre-qualify you in as little as 5 minutes with no impact to your credit score.An equal housing lender. NMLS #10287.
Sell for more on Zillow
Get a free Zillow Showcase℠ listing and you could sell for .
$1,170,000
2% more+ $23,400
With Zillow Showcase(estimated)
$1,193,400
