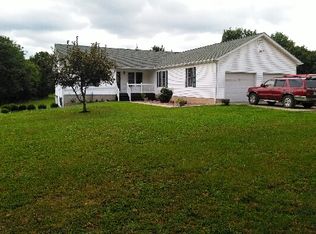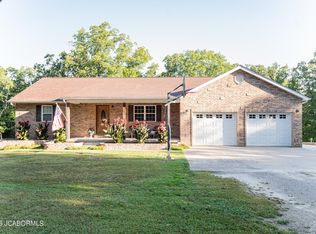Closed
Listing Provided by:
Jenna Davis 701-340-4204,
Keller Williams Chesterfield
Bought with: Keller Williams Chesterfield
Price Unknown
17200 Maries Rd #318, Belle, MO 65013
4beds
4,536sqft
Single Family Residence
Built in 2000
26.6 Acres Lot
$518,000 Zestimate®
$--/sqft
$2,934 Estimated rent
Home value
$518,000
$482,000 - $559,000
$2,934/mo
Zestimate® history
Loading...
Owner options
Explore your selling options
What's special
The definition of PRIVACY in Missouri! This amazing A-frame dream home is tucked away in the trees on over 26 Acres! Enjoy 4beds/3 baths, office/den, great room w/ cathedral ceiling, 2 stone fireplaces, large sunroom, 60x30 outbuilding w/ concrete floor and extended-height garage doors. The lean-to on the back side has a generator hook-up and there is also extra parking on the side. The master suite is a separated floor plan on the main level and is set up as a jack-n-jill bath from the laundry room for easy clean-up after a long day of working outside. The basement has a stone fireplace w/ blower and a safe room. It has a 4th bedroom, full bath and walk out to the patio area. Be sure to see this incredible "getaway" home close to the Gasconade River and so much more! **Note aerial in map online is not accurate. Contact your agent for survey. Additional Rooms: Sun Room
Zillow last checked: 8 hours ago
Listing updated: April 28, 2025 at 06:09pm
Listing Provided by:
Jenna Davis 701-340-4204,
Keller Williams Chesterfield
Bought with:
Kelsey N Davis, 2022007778
Keller Williams Chesterfield
Source: MARIS,MLS#: 23023355 Originating MLS: South Central Board of REALTORS
Originating MLS: South Central Board of REALTORS
Facts & features
Interior
Bedrooms & bathrooms
- Bedrooms: 4
- Bathrooms: 3
- Full bathrooms: 3
- Main level bathrooms: 2
- Main level bedrooms: 3
Primary bedroom
- Level: Main
- Area: 286
- Dimensions: 22x13
Bedroom
- Level: Main
- Area: 168
- Dimensions: 14x12
Bedroom
- Level: Main
- Area: 168
- Dimensions: 14x12
Bedroom
- Features: Floor Covering: Carpeting
- Level: Lower
- Area: 208
- Dimensions: 16x13
Dining room
- Features: Floor Covering: Ceramic Tile
- Level: Main
- Area: 228
- Dimensions: 19x12
Family room
- Level: Lower
- Area: 576
- Dimensions: 32x18
Kitchen
- Features: Floor Covering: Ceramic Tile
- Level: Main
- Area: 240
- Dimensions: 16x15
Laundry
- Features: Floor Covering: Ceramic Tile
- Level: Main
- Area: 84
- Dimensions: 14x6
Living room
- Features: Floor Covering: Ceramic Tile
- Level: Main
- Area: 380
- Dimensions: 19x20
Office
- Level: Main
- Area: 90
- Dimensions: 10x9
Sunroom
- Features: Floor Covering: Ceramic Tile
- Level: Main
- Area: 228
- Dimensions: 19x12
Heating
- Electric, Forced Air, Geothermal
Cooling
- Ceiling Fan(s), Central Air, Electric
Appliances
- Included: Dishwasher, Electric Range, Electric Oven, Refrigerator, Electric Water Heater
- Laundry: Main Level
Features
- Cathedral Ceiling(s), Open Floorplan, Special Millwork, Walk-In Closet(s), Workshop/Hobby Area, Custom Cabinetry, Eat-in Kitchen, Pantry, Dining/Living Room Combo, Tub
- Basement: Full,Partially Finished,Concrete,Walk-Out Access
- Number of fireplaces: 2
- Fireplace features: Blower Fan, Circulating, Masonry, Wood Burning, Basement, Family Room, Great Room
Interior area
- Total structure area: 4,536
- Total interior livable area: 4,536 sqft
- Finished area above ground: 2,736
- Finished area below ground: 1,800
Property
Parking
- Total spaces: 4
- Parking features: Additional Parking, Attached, Garage, Off Street, Storage, Workshop in Garage
- Attached garage spaces: 4
Features
- Levels: One
- Patio & porch: Patio, Glass Enclosed
Lot
- Size: 26.60 Acres
- Features: Adjoins Wooded Area
Details
- Additional structures: Outbuilding, Second Garage
- Parcel number: 095.015000000002.00
- Special conditions: Standard
Construction
Type & style
- Home type: SingleFamily
- Architectural style: A-Frame,Other
- Property subtype: Single Family Residence
Materials
- Stone Veneer, Brick Veneer, Wood Siding, Cedar, Vinyl Siding
Condition
- Year built: 2000
Utilities & green energy
- Sewer: Septic Tank
- Water: Well
Community & neighborhood
Security
- Security features: Security System Owned
Location
- Region: Belle
- Subdivision: Rural
HOA & financial
HOA
- Services included: Other
Other
Other facts
- Listing terms: Cash,Conventional,Other
- Ownership: Private
- Road surface type: Dirt, Gravel
Price history
| Date | Event | Price |
|---|---|---|
| 6/9/2023 | Sold | -- |
Source: | ||
| 5/31/2023 | Pending sale | $449,900$99/sqft |
Source: | ||
| 5/5/2023 | Contingent | $449,900$99/sqft |
Source: | ||
| 4/27/2023 | Listed for sale | $449,900$99/sqft |
Source: | ||
Public tax history
| Year | Property taxes | Tax assessment |
|---|---|---|
| 2024 | $1,688 +0.3% | $35,700 |
| 2023 | $1,683 +0.1% | $35,700 |
| 2022 | $1,681 | $35,700 |
Find assessor info on the county website
Neighborhood: 65013
Nearby schools
GreatSchools rating
- 3/10Belle Elementary SchoolGrades: PK-4Distance: 7 mi
- 3/10Maries Co. Middle SchoolGrades: 5-8Distance: 11.4 mi
- 2/10Belle High SchoolGrades: 9-12Distance: 7 mi
Schools provided by the listing agent
- Elementary: Belle Elem.
- Middle: Maries Co. Middle
- High: Belle High
Source: MARIS. This data may not be complete. We recommend contacting the local school district to confirm school assignments for this home.

