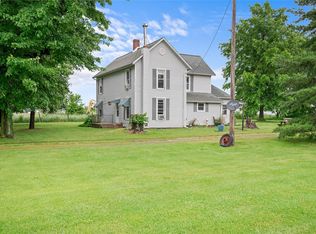Sold for $260,000 on 10/28/25
$260,000
17200 E 1350th Rd, Marshall, IL 62441
3beds
2,190sqft
Farm, Single Family Residence
Built in 1928
6 Acres Lot
$-- Zestimate®
$119/sqft
$1,529 Estimated rent
Home value
Not available
Estimated sales range
Not available
$1,529/mo
Zestimate® history
Loading...
Owner options
Explore your selling options
What's special
Nestled on 6 acres just south of Marshall and steps from Lincoln Trail State Park, this delightful 3-bedroom, 2-bath farmette offers the perfect blend of peaceful country living and modern convenience. Step inside to find a warm and inviting home with spacious living areas, a functional kitchen, and large windows that frame serene rural views. The home features three comfortable bedrooms, two full baths, and a full unfinished basement—ready for your personal touch or perfect for storage and hobbies. Outside, enjoy evenings on the lovely deck and patio, enjoy space to roam, garden, or raise animals. Whether you're looking to homestead, start a small hobby farm, or simply enjoy a quiet lifestyle close to nature, this property offers endless possibilities. Just minutes from charming downtown Marshall and a short walk or drive to hiking, fishing, and recreation at Lincoln Trail State Park—this is country living at its best. Don't miss your chance to own a little slice of paradise in Clark County!
Zillow last checked: 8 hours ago
Listing updated: October 28, 2025 at 12:58pm
Listed by:
Melissa Finkbiner 217-826-6326,
Crossroads Realty
Bought with:
Non Member, #N/A
Central Illinois Board of REALTORS
Source: CIBR,MLS#: 6252613 Originating MLS: Central Illinois Board Of REALTORS
Originating MLS: Central Illinois Board Of REALTORS
Facts & features
Interior
Bedrooms & bathrooms
- Bedrooms: 3
- Bathrooms: 2
- Full bathrooms: 2
Primary bedroom
- Description: Flooring: Carpet
- Level: Main
- Dimensions: 12 x 11
Bedroom
- Description: Flooring: Carpet
- Level: Upper
- Length: 12
Bedroom
- Description: Flooring: Carpet
- Level: Upper
- Dimensions: 12 x 11
Primary bathroom
- Description: Flooring: Vinyl
- Level: Main
- Dimensions: 8 x 8
Dining room
- Description: Flooring: Carpet
- Level: Main
- Dimensions: 12 x 14
Other
- Features: Tub Shower
- Level: Upper
Kitchen
- Level: Main
- Dimensions: 14 x 12
Laundry
- Description: Flooring: Vinyl
- Level: Main
- Dimensions: 12 x 8
Living room
- Description: Flooring: Carpet
- Level: Main
- Dimensions: 18 x 14
Heating
- Forced Air, Propane
Cooling
- Central Air
Appliances
- Included: Dishwasher, Propane Water Heater, Range, Refrigerator
- Laundry: Main Level
Features
- Attic, Bath in Primary Bedroom, Main Level Primary
- Basement: Unfinished,Full
- Has fireplace: No
Interior area
- Total structure area: 2,190
- Total interior livable area: 2,190 sqft
- Finished area above ground: 2,190
- Finished area below ground: 0
Property
Parking
- Total spaces: 2
- Parking features: Carport, Detached, Garage
- Garage spaces: 1
- Carport spaces: 1
- Covered spaces: 2
Features
- Levels: One and One Half
- Patio & porch: Front Porch, Deck
- Exterior features: Circular Driveway, Deck
Lot
- Size: 6 Acres
Details
- Parcel number: 01130100100001
- Zoning: Other
- Special conditions: None
Construction
Type & style
- Home type: SingleFamily
- Architectural style: Farmhouse
- Property subtype: Farm, Single Family Residence
Materials
- Vinyl Siding
- Foundation: Basement
- Roof: Metal
Condition
- Year built: 1928
Utilities & green energy
- Sewer: Septic Tank
- Water: Well
Community & neighborhood
Location
- Region: Marshall
Other
Other facts
- Road surface type: Gravel
Price history
| Date | Event | Price |
|---|---|---|
| 10/28/2025 | Sold | $260,000-3.7%$119/sqft |
Source: | ||
| 10/22/2025 | Pending sale | $269,900$123/sqft |
Source: | ||
| 8/27/2025 | Contingent | $269,900$123/sqft |
Source: | ||
| 6/19/2025 | Price change | $269,900-3.6%$123/sqft |
Source: | ||
| 5/30/2025 | Listed for sale | $280,000+47.4%$128/sqft |
Source: Owner Report a problem | ||
Public tax history
| Year | Property taxes | Tax assessment |
|---|---|---|
| 2024 | $2,777 +1.5% | $52,361 |
| 2023 | $2,736 +3.7% | $52,361 +10.3% |
| 2022 | $2,638 +1% | $47,492 +7% |
Find assessor info on the county website
Neighborhood: 62441
Nearby schools
GreatSchools rating
- NASouth Elementary SchoolGrades: PK-2Distance: 2.7 mi
- 4/10Marshall Jr High SchoolGrades: 7-8Distance: 3.5 mi
- 6/10Marshall High SchoolGrades: 9-12Distance: 3.5 mi
Schools provided by the listing agent
- District: Marshall Dist. 2C
Source: CIBR. This data may not be complete. We recommend contacting the local school district to confirm school assignments for this home.

Get pre-qualified for a loan
At Zillow Home Loans, we can pre-qualify you in as little as 5 minutes with no impact to your credit score.An equal housing lender. NMLS #10287.
