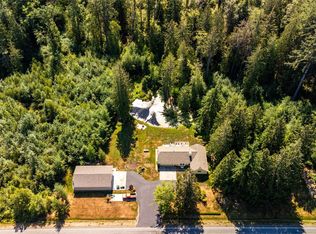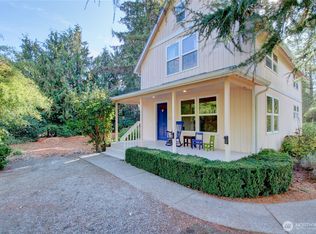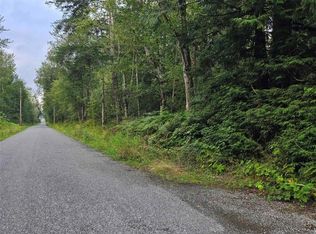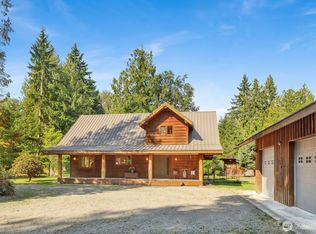Sold
Listed by:
Andrew Sale,
John L. Scott Skagit
Bought with: Pellego, Inc.
$760,000
17200 Colony Road, Bow, WA 98232
3beds
1,703sqft
Single Family Residence
Built in 1990
13.14 Acres Lot
$772,500 Zestimate®
$446/sqft
$2,872 Estimated rent
Home value
$772,500
$680,000 - $873,000
$2,872/mo
Zestimate® history
Loading...
Owner options
Explore your selling options
What's special
Custom built 3 bed/1.75 bath home in the desirable Bow community, first time on market & on 13 private acres! Spacious family room offers picturesque views of the property through 6 massive windows. Upgraded kitchen features stainless steel appliances, quartz countertops, durable bamboo floors & beautifully tiled backsplash. Downstairs primary bedroom has a walk-in-closet, upgraded custom tiled walk-in shower & granite. Upstairs features 2 additional bedrooms that adjoin full bath & open living space. Triple pane windows, AC system, tankless water heater. Tasteful upgrades throughout home. Detached 832 sq ft 2 car garage with a 576 sq ft loft above. Backyard features a sizeable 850 sq ft wrap around deck, perfect for entertaining!
Zillow last checked: 8 hours ago
Listing updated: May 15, 2025 at 04:03am
Listed by:
Andrew Sale,
John L. Scott Skagit
Bought with:
Laura Sanderson, 109217
Pellego, Inc.
Source: NWMLS,MLS#: 2217335
Facts & features
Interior
Bedrooms & bathrooms
- Bedrooms: 3
- Bathrooms: 2
- Full bathrooms: 1
- 3/4 bathrooms: 1
- Main level bathrooms: 1
- Main level bedrooms: 1
Primary bedroom
- Level: Main
Bathroom three quarter
- Level: Main
Dining room
- Level: Main
Entry hall
- Level: Main
Family room
- Level: Main
Kitchen with eating space
- Level: Main
Utility room
- Level: Main
Heating
- Fireplace(s), 90%+ High Efficiency, Forced Air, Radiant
Cooling
- 90%+ High Efficiency, Forced Air, Heat Pump
Appliances
- Included: Dishwasher(s), Dryer(s), Refrigerator(s), Stove(s)/Range(s), Washer(s)
Features
- Bath Off Primary, Ceiling Fan(s), Dining Room, Loft, Walk-In Pantry
- Flooring: Bamboo/Cork, Engineered Hardwood, Vinyl
- Basement: None
- Number of fireplaces: 1
- Fireplace features: Wood Burning, Main Level: 1, Fireplace
Interior area
- Total structure area: 1,703
- Total interior livable area: 1,703 sqft
Property
Parking
- Total spaces: 2
- Parking features: Driveway, Detached Garage, RV Parking
- Garage spaces: 2
Features
- Levels: Two
- Stories: 2
- Entry location: Main
- Patio & porch: Bath Off Primary, Ceiling Fan(s), Dining Room, Fireplace, Loft, Walk-In Pantry
- Has view: Yes
- View description: See Remarks, Territorial
Lot
- Size: 13.14 Acres
- Features: Paved, Deck, Dog Run, Fenced-Partially, High Speed Internet, Outbuildings, Patio, Propane, RV Parking
- Topography: Level
- Residential vegetation: Garden Space, Wooded
Details
- Parcel number: P48267
- Special conditions: Standard
- Other equipment: Leased Equipment: Propane Tank
Construction
Type & style
- Home type: SingleFamily
- Property subtype: Single Family Residence
Materials
- Wood Siding, Wood Products
- Foundation: Poured Concrete
- Roof: Composition,Metal
Condition
- Average
- Year built: 1990
Utilities & green energy
- Electric: Company: PSE
- Sewer: Septic Tank
- Water: Individual Well, Company: Well
- Utilities for property: Dish Network, Starlink
Community & neighborhood
Location
- Region: Bow
- Subdivision: Bow
Other
Other facts
- Listing terms: Cash Out,Conventional
- Cumulative days on market: 365 days
Price history
| Date | Event | Price |
|---|---|---|
| 4/14/2025 | Sold | $760,000-0.6%$446/sqft |
Source: | ||
| 3/24/2025 | Pending sale | $764,950$449/sqft |
Source: | ||
| 3/17/2025 | Price change | $764,950-3.2%$449/sqft |
Source: | ||
| 2/20/2025 | Price change | $789,950-1.3%$464/sqft |
Source: | ||
| 2/8/2025 | Price change | $799,950-2.4%$470/sqft |
Source: | ||
Public tax history
| Year | Property taxes | Tax assessment |
|---|---|---|
| 2024 | $7,040 +15.2% | $807,400 +13.9% |
| 2023 | $6,111 -2.1% | $709,100 +3% |
| 2022 | $6,244 | $688,400 +10.3% |
Find assessor info on the county website
Neighborhood: 98232
Nearby schools
GreatSchools rating
- 6/10Edison Elementary SchoolGrades: K-8Distance: 3.2 mi
- 5/10Burlington Edison High SchoolGrades: 9-12Distance: 6.8 mi
- 4/10West View Elementary SchoolGrades: K-6Distance: 6.9 mi
Schools provided by the listing agent
- Elementary: Edison Elem
- High: Burlington Edison Hi
Source: NWMLS. This data may not be complete. We recommend contacting the local school district to confirm school assignments for this home.
Get pre-qualified for a loan
At Zillow Home Loans, we can pre-qualify you in as little as 5 minutes with no impact to your credit score.An equal housing lender. NMLS #10287.



