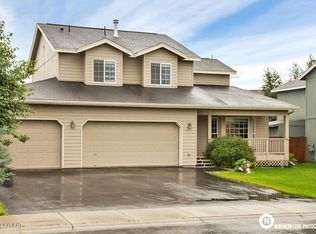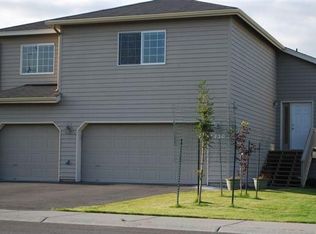Sold on 05/02/25
Price Unknown
1720 W 104th Ave, Anchorage, AK 99515
4beds
2,110sqft
Single Family Residence
Built in 2005
7,840.8 Square Feet Lot
$587,100 Zestimate®
$--/sqft
$3,932 Estimated rent
Home value
$587,100
$523,000 - $663,000
$3,932/mo
Zestimate® history
Loading...
Owner options
Explore your selling options
What's special
This South Anchorage home is a must-see. Located in the desirable Concord Hills neighborhood, with excellent schools, groceries, shopping, parks and the airport nearby! A 3-car garage and extra wide driveway is perfect for your vehicles, toys and more! The layout of this home is intuitive and designed for both comfort and functionality. A covered front porch welcomes you into the home.Flow with ease between the kitchen, two living rooms, dining and sitting areas on the first floor. Enjoy granite counters throughout, stainless steel appliances, and an abundance of cabinetry and counter space in the delightful kitchen. The main floor half bathroom is perfect for guests, and the south-facing living room with a gas fireplace is bright and warm. Upstairs is 4 bedrooms and 2 full bathrooms. The primary suite features a double vanity, jetted tub and shower with mountain views. The fully fenced backyard with a deck, garden beds and a shed has maximum southern exposure and sunlight, a safe space for kids to play. Schedule a showing today or visit during an open house to fully appreciate the many desirable features that could be perfect for you!
Zillow last checked: 8 hours ago
Listing updated: May 02, 2025 at 03:17pm
Listed by:
Christopher Scott,
Jack White Real Estate,
Carla Scott,
Jack White Real Estate
Bought with:
Shane E Blattler
Jack White Real Estate
Source: AKMLS,MLS#: 25-2791
Facts & features
Interior
Bedrooms & bathrooms
- Bedrooms: 4
- Bathrooms: 3
- Full bathrooms: 2
- 1/2 bathrooms: 1
Heating
- Forced Air, Natural Gas
Appliances
- Included: Dishwasher, Microwave, Range/Oven, Refrigerator
Features
- Ceiling Fan(s), Granite Counters, Pantry, Vaulted Ceiling(s)
- Flooring: Carpet, Laminate, Tile
- Windows: Window Coverings
- Has basement: No
- Has fireplace: Yes
- Fireplace features: Gas
- Common walls with other units/homes: No Common Walls
Interior area
- Total structure area: 2,110
- Total interior livable area: 2,110 sqft
Property
Parking
- Total spaces: 3
- Parking features: Garage Door Opener, Paved, Attached, Heated Garage, No Carport
- Attached garage spaces: 3
- Has uncovered spaces: Yes
Features
- Levels: Two
- Stories: 2
- Patio & porch: Deck/Patio
- Exterior features: Private Yard
- Has spa: Yes
- Spa features: Bath
- Fencing: Fenced
- Has view: Yes
- View description: Mountain(s)
- Waterfront features: None, No Access
Lot
- Size: 7,840 sqft
- Features: Covenant/Restriction, City Lot, Views
- Topography: Level
Details
- Additional structures: Shed(s)
- Parcel number: 0125630300001
- Zoning: R1A
- Zoning description: Single Family Residential
Construction
Type & style
- Home type: SingleFamily
- Property subtype: Single Family Residence
Materials
- Frame, Wood Siding
- Foundation: Block
- Roof: Asphalt,Composition,Shingle
Condition
- New construction: No
- Year built: 2005
Utilities & green energy
- Sewer: Public Sewer
- Water: Public
Green energy
- Green verification: Bees AkWarm Rating
Community & neighborhood
Location
- Region: Anchorage
HOA & financial
HOA
- Has HOA: Yes
- HOA fee: $13 monthly
Other
Other facts
- Road surface type: Paved
Price history
| Date | Event | Price |
|---|---|---|
| 5/2/2025 | Sold | -- |
Source: | ||
| 4/13/2025 | Pending sale | $574,999$273/sqft |
Source: | ||
| 4/9/2025 | Price change | $574,999-2.4%$273/sqft |
Source: | ||
| 3/19/2025 | Listed for sale | $589,000+11.3%$279/sqft |
Source: | ||
| 1/11/2023 | Sold | -- |
Source: | ||
Public tax history
| Year | Property taxes | Tax assessment |
|---|---|---|
| 2025 | $8,762 +5.4% | $554,900 +7.7% |
| 2024 | $8,315 +5.2% | $515,000 +11% |
| 2023 | $7,902 +3% | $464,000 +1.9% |
Find assessor info on the county website
Neighborhood: Bayshore-Klatt
Nearby schools
GreatSchools rating
- 10/10Bayshore Elementary SchoolGrades: PK-6Distance: 1 mi
- NAMears Middle SchoolGrades: 7-8Distance: 0.7 mi
- 5/10Dimond High SchoolGrades: 9-12Distance: 1.4 mi
Schools provided by the listing agent
- Elementary: Bayshore
- Middle: Mears
- High: Dimond
Source: AKMLS. This data may not be complete. We recommend contacting the local school district to confirm school assignments for this home.

