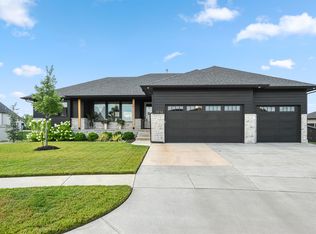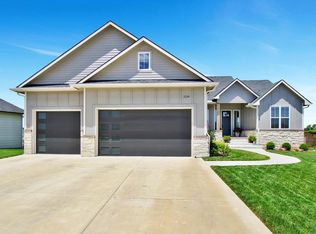Sold
Price Unknown
1720 Summerchase Pl, Derby, KS 67037
6beds
3,706sqft
Single Family Onsite Built
Built in 2021
0.34 Acres Lot
$594,100 Zestimate®
$--/sqft
$3,274 Estimated rent
Home value
$594,100
$564,000 - $624,000
$3,274/mo
Zestimate® history
Loading...
Owner options
Explore your selling options
What's special
**A GORGEOUS NEW-BUILD IN THE HEART OF DERBY ** Built by A&E Construction, 1720 Summerchase Place sits on a 1/3+ ACRE lot with craftsmanship that shows meticulous attention to detail. Golf course community with backyard views of the course. This easy-flow-layout holds 6 bedrooms, 4 full baths, and an additional bonus/flex room in the basement. High-end kitchen finishes with quartz countertops, white staggered cabinets, stainless steel GE appliances, including a gas range, and an expansive walk-in storage pantry. This Summerchase property provides a main floor master bedroom that flows right into en suite bathroom with freestanding tub and a walk-in, tucked-away shower. Huge master closet is set up for holding all seasons of clothing and flows conveniently into the separate laundry space. Upstairs LOFT BEDROOM has its own full bathroom and huge walk-in closet. Basement space has recreation / family room, BONUS flex space perfect for a home gym or office, 2 large bedrooms, 1 full bath, and very large wet bar. Private backyard with sprawling, covered concrete patio that continues around the perimeter of the home; plenty of entertaining space and even room for a pool! Sprinkler system installed, full landscaping just completed, and spacious front porch. Oversized 3-car garage is COMPLETELY FINISHED, inclusive of insulation right down to the trimwork. This property is move-in-ready with everything you could ask for in a NEW BUILD ... without the wait! Schedule a private showing and start planning your NEW YEAR in a NEW HOME ~ Summerchase at The Oaks.
Zillow last checked: 8 hours ago
Listing updated: August 08, 2023 at 03:55pm
Listed by:
Tara Maxwell CELL:316-258-6878,
Berkshire Hathaway PenFed Realty
Source: SCKMLS,MLS#: 620549
Facts & features
Interior
Bedrooms & bathrooms
- Bedrooms: 6
- Bathrooms: 4
- Full bathrooms: 4
Primary bedroom
- Description: Carpet
- Level: Main
- Area: 210
- Dimensions: 15' x 14'
Bedroom
- Description: Carpet
- Level: Basement
Bedroom
- Description: Carpet
- Level: Main
- Area: 121
- Dimensions: 11’ x 11’
Bedroom
- Description: Carpet
- Level: Main
- Area: 99
- Dimensions: 11’ x 9’
Bedroom
- Description: Carpet
- Level: Upper
- Area: 624
- Dimensions: 26’ x 24’
Bedroom
- Description: Carpet
- Level: Basement
- Area: 165
- Dimensions: 15’ x 11’
Dining room
- Description: Wood
- Level: Main
- Area: 99
- Dimensions: 11' x 9'
Family room
- Description: Carpet
- Level: Basement
- Area: 156
- Dimensions: 13’ x 12’
Kitchen
- Description: Wood
- Level: Main
- Area: 121
- Dimensions: 11' x 11'
Living room
- Description: Wood
- Level: Main
- Area: 240
- Dimensions: 16' x 15'
Heating
- Forced Air, Natural Gas
Cooling
- Central Air, Electric
Appliances
- Included: Dishwasher, Disposal, Refrigerator, Range, Humidifier
- Laundry: Main Level, Laundry Room, 220 equipment
Features
- Ceiling Fan(s), Walk-In Closet(s), Vaulted Ceiling(s), Wet Bar
- Flooring: Laminate
- Windows: Window Coverings-All
- Basement: Finished
- Number of fireplaces: 1
- Fireplace features: One, Living Room, Gas
Interior area
- Total interior livable area: 3,706 sqft
- Finished area above ground: 2,144
- Finished area below ground: 1,562
Property
Parking
- Total spaces: 3
- Parking features: Attached, Oversized
- Garage spaces: 3
Features
- Levels: One
- Stories: 1
- Patio & porch: Patio, Covered
- Exterior features: Guttering - ALL, Sprinkler System
- Pool features: Community
Lot
- Size: 0.34 Acres
- Features: Cul-De-Sac, Standard
Details
- Parcel number: 2293103402011.00
Construction
Type & style
- Home type: SingleFamily
- Architectural style: Ranch
- Property subtype: Single Family Onsite Built
Materials
- Frame w/Less than 50% Mas
- Foundation: Full, View Out
- Roof: Composition
Condition
- Year built: 2021
Details
- Builder name: A&E Construction
Utilities & green energy
- Gas: Natural Gas Available
- Utilities for property: Sewer Available, Natural Gas Available, Public
Community & neighborhood
Community
- Community features: Sidewalks, Clubhouse, Fitness Center, Golf, Jogging Path, Tennis Court(s), Add’l Dues May Apply
Location
- Region: Derby
- Subdivision: THE OAKS
HOA & financial
HOA
- Has HOA: Yes
- HOA fee: $580 annually
- Services included: Gen. Upkeep for Common Ar
Other
Other facts
- Ownership: Individual
- Road surface type: Paved
Price history
Price history is unavailable.
Public tax history
Tax history is unavailable.
Neighborhood: 67037
Nearby schools
GreatSchools rating
- 6/102106 - Stone Creek ElementaryGrades: PK-5Distance: 1.2 mi
- 7/10Derby North Middle SchoolGrades: 6-8Distance: 1.4 mi
- 4/10Derby High SchoolGrades: 9-12Distance: 1 mi
Schools provided by the listing agent
- Elementary: Stone Creek
- Middle: Derby North
- High: Derby
Source: SCKMLS. This data may not be complete. We recommend contacting the local school district to confirm school assignments for this home.

