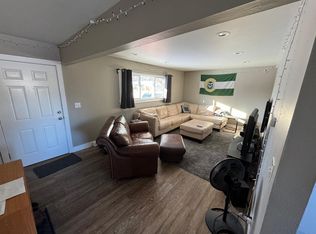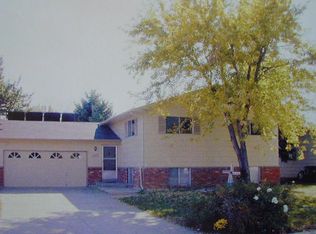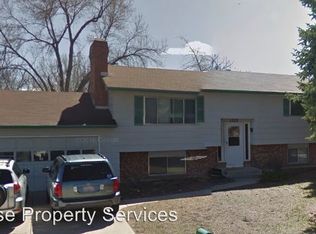Sold for $524,000
$524,000
1720 Springfield Dr, Fort Collins, CO 80521
4beds
2,003sqft
Single Family Residence
Built in 1967
7,636 Square Feet Lot
$532,100 Zestimate®
$262/sqft
$2,853 Estimated rent
Home value
$532,100
$500,000 - $564,000
$2,853/mo
Zestimate® history
Loading...
Owner options
Explore your selling options
What's special
Investment opportunity blocks from CSU campus! Built in 1967, virtually everything in this home has been updated at some point. Convenient bi level floor plan offers 4 bedrooms, 2 bathrooms & just over 2000 s.f.. Consistently rented since 2009 to Air Force ROTC tenants. Carry on the legacy of this great home! All investors welcome! Rented for $2325 per month until July 31, 2023 & tenants pay all utilities. Owner provides once monthly cleaning for $131.75. Updated kitchen in 2017 & all appliances included. Large upper deck overlooks a fenced backyard complete with your own horseshoe pit. Oversized 2 car garage with additional storage. Just off Campus West providing great amenities & a 9 minute drive to historic Old Town FTC. Tenants require strict 24 hour notice to show. Please refer to Contract Assistance & property disclosures for additional information.
Zillow last checked: 8 hours ago
Listing updated: October 20, 2025 at 06:42pm
Listed by:
Angie Spangler 9704821781,
RE/MAX Alliance-FTC Dwtn,
Brian Lantis 970-799-9468,
RE/MAX Alliance-FTC Dwtn
Bought with:
Jimmy Stewart, 100028597
Coldwell Banker Realty- Fort Collins
Source: IRES,MLS#: 981474
Facts & features
Interior
Bedrooms & bathrooms
- Bedrooms: 4
- Bathrooms: 2
- Full bathrooms: 1
- 3/4 bathrooms: 1
- Main level bathrooms: 1
Primary bedroom
- Description: Carpet
- Features: Full Primary Bath
- Level: Main
- Area: 414 Square Feet
- Dimensions: 18 x 23
Bedroom 2
- Description: Carpet
- Level: Lower
- Area: 110 Square Feet
- Dimensions: 10 x 11
Bedroom 3
- Description: Carpet
- Level: Lower
- Area: 126 Square Feet
- Dimensions: 9 x 14
Bedroom 4
- Description: Carpet
- Level: Lower
- Area: 150 Square Feet
- Dimensions: 10 x 15
Dining room
- Description: Carpet
- Level: Main
- Area: 121 Square Feet
- Dimensions: 11 x 11
Kitchen
- Description: Vinyl
- Level: Main
- Area: 132 Square Feet
- Dimensions: 11 x 12
Laundry
- Description: Ceramic Tile
- Level: Lower
- Area: 42 Square Feet
- Dimensions: 6 x 7
Living room
- Description: Carpet
- Level: Main
- Area: 224 Square Feet
- Dimensions: 14 x 16
Recreation room
- Description: Ceramic Tile
- Level: Lower
- Area: 165 Square Feet
- Dimensions: 11 x 15
Heating
- Forced Air
Cooling
- Ceiling Fan(s)
Appliances
- Included: Electric Range, Dishwasher, Refrigerator, Washer, Dryer, Microwave, Disposal
- Laundry: Washer/Dryer Hookup
Features
- Eat-in Kitchen, Separate Dining Room, Open Floorplan
- Windows: Window Coverings, Storm Window(s)
- Basement: None
Interior area
- Total structure area: 2,003
- Total interior livable area: 2,003 sqft
- Finished area above ground: 2,003
- Finished area below ground: 0
Property
Parking
- Total spaces: 2
- Parking features: Garage Door Opener, Oversized
- Attached garage spaces: 2
- Details: Attached
Accessibility
- Accessibility features: Level Lot, Level Drive, Near Bus
Features
- Levels: Bi-Level
- Patio & porch: Patio, Deck
- Fencing: Fenced,Wood,Chain Link
Lot
- Size: 7,636 sqft
- Features: Deciduous Trees, Level, City Limits, Paved, Curbs, Gutters, Sidewalks, Street Light
Details
- Additional structures: Storage
- Parcel number: R0083232
- Zoning: RL
- Special conditions: Private Owner
Construction
Type & style
- Home type: SingleFamily
- Architectural style: Contemporary
- Property subtype: Single Family Residence
Materials
- Frame, Brick
- Roof: Composition
Condition
- New construction: No
- Year built: 1967
Utilities & green energy
- Electric: City of FTC
- Gas: Xcel Energy
- Sewer: Public Sewer
- Water: City
- Utilities for property: Natural Gas Available, Electricity Available, Cable Available, High Speed Avail
Green energy
- Energy efficient items: Southern Exposure, Windows
Community & neighborhood
Security
- Security features: Fire Alarm
Location
- Region: Fort Collins
- Subdivision: FAIRVIEW WEST
Other
Other facts
- Listing terms: Cash,Conventional
- Road surface type: Asphalt
Price history
| Date | Event | Price |
|---|---|---|
| 2/21/2023 | Sold | $524,000-0.2%$262/sqft |
Source: | ||
| 2/7/2023 | Pending sale | $525,000$262/sqft |
Source: | ||
| 2/3/2023 | Listed for sale | $525,000+169.2%$262/sqft |
Source: | ||
| 4/3/2009 | Sold | $195,000-2.5%$97/sqft |
Source: Public Record Report a problem | ||
| 11/20/2008 | Price change | $199,900-2.5%$100/sqft |
Source: The Group Inc. #576700 Report a problem | ||
Public tax history
| Year | Property taxes | Tax assessment |
|---|---|---|
| 2024 | $2,909 +16% | $36,106 +0.6% |
| 2023 | $2,508 -1% | $35,895 +35.2% |
| 2022 | $2,534 -0.9% | $26,556 -2.8% |
Find assessor info on the county website
Neighborhood: Avery Park
Nearby schools
GreatSchools rating
- 7/10Bennett Elementary SchoolGrades: PK-5Distance: 0.6 mi
- 5/10Blevins Middle SchoolGrades: 6-8Distance: 0.9 mi
- 8/10Rocky Mountain High SchoolGrades: 9-12Distance: 1.7 mi
Schools provided by the listing agent
- Elementary: Bennett
- Middle: Blevins
- High: Rocky Mountain
Source: IRES. This data may not be complete. We recommend contacting the local school district to confirm school assignments for this home.
Get a cash offer in 3 minutes
Find out how much your home could sell for in as little as 3 minutes with a no-obligation cash offer.
Estimated market value$532,100
Get a cash offer in 3 minutes
Find out how much your home could sell for in as little as 3 minutes with a no-obligation cash offer.
Estimated market value
$532,100


