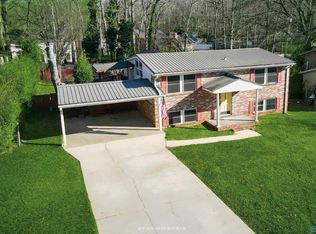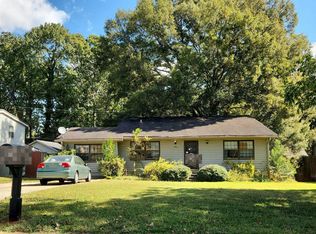Sold for $239,900 on 06/30/23
$239,900
1720 Sherwood Dr SE, Decatur, AL 35601
3beds
1,898sqft
Single Family Residence
Built in 1961
0.25 Acres Lot
$251,900 Zestimate®
$126/sqft
$1,730 Estimated rent
Home value
$251,900
$237,000 - $264,000
$1,730/mo
Zestimate® history
Loading...
Owner options
Explore your selling options
What's special
Location, Location, Location!! Wonderful home located close to pt. mallard golf course, water park, walking trails, sports, field, archery and tennis, and steps from the wildlife refuge! One block from Eastwood Elem School, less than a mile to Point Mallard Park. Split level with large Den/Bonus space on bottom level w/bath and large Laundry. Detached Storage and fenced yard. alley access.
Zillow last checked: 8 hours ago
Listing updated: June 30, 2023 at 12:47pm
Listed by:
Kim Hallmark 256-227-1923,
RE/MAX Platinum
Bought with:
Alexa Crow, 102918
Exp Realty, LLC - Northern Br
Source: ValleyMLS,MLS#: 1830810
Facts & features
Interior
Bedrooms & bathrooms
- Bedrooms: 3
- Bathrooms: 2
- Full bathrooms: 2
Primary bedroom
- Features: Ceiling Fan(s), Wood Floor
- Level: Third
- Area: 168
- Dimensions: 14 x 12
Bedroom 2
- Features: Ceiling Fan(s), Wood Floor
- Level: Third
- Area: 132
- Dimensions: 11 x 12
Bedroom 3
- Features: Wood Floor
- Level: Third
- Area: 121
- Dimensions: 11 x 11
Family room
- Features: Ceiling Fan(s), Carpet
- Level: First
- Area: 325
- Dimensions: 25 x 13
Kitchen
- Features: Tile, Built-in Features
- Level: Second
- Area: 198
- Dimensions: 18 x 11
Living room
- Features: Wood Floor
- Level: Second
- Area: 252
- Dimensions: 18 x 14
Utility room
- Level: First
- Area: 156
- Dimensions: 12 x 13
Heating
- Central 1, Gas(n/a use NGas or PGas)
Cooling
- Central 1
Appliances
- Included: Cooktop, Oven
Features
- Basement: Crawl Space
- Has fireplace: No
- Fireplace features: None
Interior area
- Total interior livable area: 1,898 sqft
Property
Features
- Levels: Tri-Level
Lot
- Size: 0.25 Acres
- Dimensions: 76 x 147
Details
- Parcel number: 0308284004001.000
Construction
Type & style
- Home type: SingleFamily
- Property subtype: Single Family Residence
Materials
- Foundation: Slab
Condition
- New construction: No
- Year built: 1961
Utilities & green energy
- Sewer: Public Sewer
- Water: Public
Community & neighborhood
Location
- Region: Decatur
- Subdivision: Crestview Estates
Other
Other facts
- Listing agreement: Agency
Price history
| Date | Event | Price |
|---|---|---|
| 6/30/2023 | Sold | $239,900$126/sqft |
Source: | ||
| 4/17/2023 | Pending sale | $239,900$126/sqft |
Source: | ||
| 4/17/2023 | Contingent | $239,900$126/sqft |
Source: | ||
| 3/29/2023 | Listed for sale | $239,900+128.5%$126/sqft |
Source: | ||
| 5/27/2015 | Sold | $105,000-4.5%$55/sqft |
Source: | ||
Public tax history
| Year | Property taxes | Tax assessment |
|---|---|---|
| 2024 | $618 | $14,700 |
| 2023 | $618 | $14,700 |
| 2022 | $618 +18.6% | $14,700 +17% |
Find assessor info on the county website
Neighborhood: 35601
Nearby schools
GreatSchools rating
- 6/10Eastwood Elementary SchoolGrades: PK-5Distance: 0.1 mi
- 4/10Decatur Middle SchoolGrades: 6-8Distance: 1.9 mi
- 5/10Decatur High SchoolGrades: 9-12Distance: 1.8 mi
Schools provided by the listing agent
- Elementary: Eastwood Elementary
- Middle: Decatur Middle School
- High: Decatur High
Source: ValleyMLS. This data may not be complete. We recommend contacting the local school district to confirm school assignments for this home.

Get pre-qualified for a loan
At Zillow Home Loans, we can pre-qualify you in as little as 5 minutes with no impact to your credit score.An equal housing lender. NMLS #10287.

