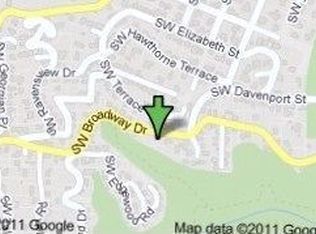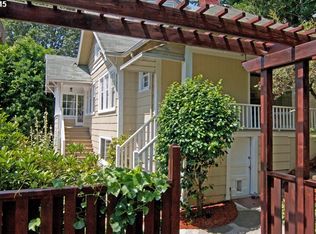Sold
$875,000
1720 SW Broadway Dr, Portland, OR 97201
4beds
3,311sqft
Residential, Single Family Residence
Built in 1949
0.6 Acres Lot
$1,027,200 Zestimate®
$264/sqft
$5,117 Estimated rent
Home value
$1,027,200
$894,000 - $1.18M
$5,117/mo
Zestimate® history
Loading...
Owner options
Explore your selling options
What's special
Nestled into this quiet urban hide-away in the heart of Portland Heights is a true hidden gem. Deep,luscious green space meanders into cultivated gardens surrounded by towering evergreen trees. This home has been loved by one family for over 50 years, taking impeccable care to preserve the original character and condition of every room, showing a rare, heightened pride of ownership. Main level living with potential for possible separate living quarters in the lower level. Have binoculars? Watch black tail deer nibble on baby green moss while brown squirrels bicker over the ownership of hidden nuts just feet from your deck. Blue sky and dappled sunlight will remind you everyday to appreciate the little things in life and to breathe deeply. Located minutes from the city, OHSU and hi-tech corridor. Miles of Marquam nature trails are nearly at your doorstep. Ainsworth, West Sylvan, Lincoln schools. [Home Energy Score = 3. HES Report at https://rpt.greenbuildingregistry.com/hes/OR10215371]
Zillow last checked: 8 hours ago
Listing updated: August 19, 2023 at 03:35am
Listed by:
Betsy Menefee 503-260-5866,
Windermere Realty Trust,
Tamra Dimmick 503-505-1506,
Windermere Realty Trust
Bought with:
Gregory Sobotka, 200501215
Think Real Estate
Source: RMLS (OR),MLS#: 23684073
Facts & features
Interior
Bedrooms & bathrooms
- Bedrooms: 4
- Bathrooms: 3
- Full bathrooms: 3
- Main level bathrooms: 2
Primary bedroom
- Features: Hardwood Floors, Closet
- Level: Main
- Area: 168
- Dimensions: 14 x 12
Bedroom 2
- Features: Hardwood Floors, Closet
- Level: Main
- Area: 120
- Dimensions: 12 x 10
Bedroom 3
- Features: Hardwood Floors, Closet
- Level: Main
- Area: 120
- Dimensions: 12 x 10
Bedroom 4
- Features: Closet, Wallto Wall Carpet
- Level: Lower
- Area: 192
- Dimensions: 16 x 12
Dining room
- Features: Deck, French Doors, Hardwood Floors, Closet
- Level: Main
- Area: 210
- Dimensions: 15 x 14
Family room
- Features: Fireplace, Wallto Wall Carpet
- Level: Lower
- Area: 300
- Dimensions: 20 x 15
Kitchen
- Features: Cook Island, Dishwasher, Eating Area, Gas Appliances, Microwave, Skylight, Builtin Oven, Free Standing Refrigerator
- Level: Main
- Area: 165
- Width: 11
Living room
- Features: Builtin Features, Deck, Fireplace, Hardwood Floors
- Level: Main
- Area: 300
- Dimensions: 20 x 15
Heating
- Forced Air, Forced Air 90, Fireplace(s)
Cooling
- Central Air
Appliances
- Included: Built In Oven, Cooktop, Dishwasher, Disposal, Free-Standing Refrigerator, Microwave, Washer/Dryer, Gas Appliances, Electric Water Heater
- Laundry: Laundry Room
Features
- Closet, Sink, Cook Island, Eat-in Kitchen, Built-in Features, Kitchen Island, Pantry, Tile
- Flooring: Hardwood, Tile, Wall to Wall Carpet
- Doors: French Doors
- Windows: Double Pane Windows, Skylight(s)
- Basement: Daylight,Full,Partially Finished
- Number of fireplaces: 2
- Fireplace features: Wood Burning
Interior area
- Total structure area: 3,311
- Total interior livable area: 3,311 sqft
Property
Parking
- Total spaces: 2
- Parking features: Driveway, Off Street, Garage Door Opener, Attached
- Attached garage spaces: 2
- Has uncovered spaces: Yes
Features
- Stories: 2
- Patio & porch: Deck, Patio
- Exterior features: Garden, Yard
- Fencing: Fenced
- Has view: Yes
- View description: Trees/Woods
Lot
- Size: 0.60 Acres
- Features: Private, Sloped, Trees, Sprinkler, SqFt 20000 to Acres1
Details
- Parcel number: R326815
Construction
Type & style
- Home type: SingleFamily
- Architectural style: Traditional
- Property subtype: Residential, Single Family Residence
Materials
- Wood Siding
- Foundation: Slab
- Roof: Composition
Condition
- Resale
- New construction: No
- Year built: 1949
Utilities & green energy
- Gas: Gas
- Sewer: Public Sewer
- Water: Public
- Utilities for property: Cable Connected
Community & neighborhood
Security
- Security features: Security Gate, Security System Owned
Location
- Region: Portland
- Subdivision: Portland Heights, West Hills
Other
Other facts
- Listing terms: Cash,Conventional
- Road surface type: Paved
Price history
| Date | Event | Price |
|---|---|---|
| 8/18/2023 | Sold | $875,000$264/sqft |
Source: | ||
| 6/21/2023 | Pending sale | $875,000$264/sqft |
Source: | ||
| 6/16/2023 | Listed for sale | $875,000$264/sqft |
Source: | ||
Public tax history
| Year | Property taxes | Tax assessment |
|---|---|---|
| 2025 | $15,287 +3.7% | $567,860 +3% |
| 2024 | $14,737 +4% | $551,330 +3% |
| 2023 | $14,171 +2.2% | $535,280 +3% |
Find assessor info on the county website
Neighborhood: Southwest Hills
Nearby schools
GreatSchools rating
- 9/10Ainsworth Elementary SchoolGrades: K-5Distance: 0.3 mi
- 5/10West Sylvan Middle SchoolGrades: 6-8Distance: 3 mi
- 8/10Lincoln High SchoolGrades: 9-12Distance: 1 mi
Schools provided by the listing agent
- Elementary: Ainsworth
- Middle: West Sylvan
- High: Lincoln
Source: RMLS (OR). This data may not be complete. We recommend contacting the local school district to confirm school assignments for this home.
Get a cash offer in 3 minutes
Find out how much your home could sell for in as little as 3 minutes with a no-obligation cash offer.
Estimated market value
$1,027,200
Get a cash offer in 3 minutes
Find out how much your home could sell for in as little as 3 minutes with a no-obligation cash offer.
Estimated market value
$1,027,200

