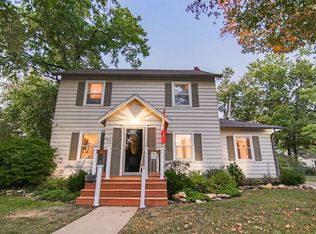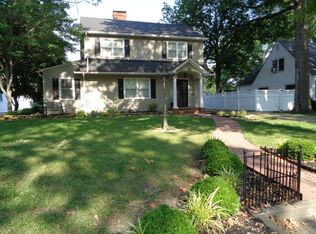Sold on 08/21/23
Price Unknown
1720 SW Arnold Ave, Topeka, KS 66604
3beds
2,352sqft
Single Family Residence, Residential
Built in 1880
25,550 Acres Lot
$259,800 Zestimate®
$--/sqft
$1,917 Estimated rent
Home value
$259,800
$236,000 - $283,000
$1,917/mo
Zestimate® history
Loading...
Owner options
Explore your selling options
What's special
You won't want to miss this picturesque 1880's Italianate farmhouse nestled in between beautiful Westboro and Westwood neighborhoods. This lovingly cared for home sits on nearly an acre of beautifully maintained yard. Enjoy the spaciousness of a country setting with all of the city conveniences. Gorgeous original details remain with modern upgrades. A Custom Wood Products kitchen with marble countertops, original built-ins, transom windows and a curved staircase are among the list. You will enjoy stretching out in the 3 oversized bedrooms or lounging on the private balcony. Take a quiet walk and enjoy the nostalgia the neighborhood has to offer by grabbing a treat at Dairy Queen or watching the Collins Park festivities. Maintained & move-in ready, new roof in 2022, and Seller is providing a home warranty.
Zillow last checked: 8 hours ago
Listing updated: August 22, 2023 at 06:01pm
Listed by:
Justin Gilbert 785-260-0076,
EXP Realty LLC
Bought with:
Chris Waters, 00054871
KW One Legacy Partners, LLC
Source: Sunflower AOR,MLS#: 230006
Facts & features
Interior
Bedrooms & bathrooms
- Bedrooms: 3
- Bathrooms: 2
- Full bathrooms: 1
- 1/2 bathrooms: 1
Primary bedroom
- Level: Upper
- Area: 247.5
- Dimensions: 16.5x15
Bedroom 2
- Level: Upper
- Area: 225
- Dimensions: 15x15
Bedroom 3
- Level: Upper
- Area: 168
- Dimensions: 14x12
Bedroom 4
- Level: Main
- Dimensions: Den 14.5x15
Dining room
- Level: Main
- Area: 225
- Dimensions: 15x15
Kitchen
- Level: Main
- Area: 195
- Dimensions: 15x13
Laundry
- Level: Basement
Living room
- Level: Main
- Area: 313.5
- Dimensions: 19x16.5
Heating
- Natural Gas, 90 + Efficiency
Cooling
- Central Air
Appliances
- Included: Electric Range, Microwave, Dishwasher, Refrigerator
- Laundry: In Basement
Features
- High Ceilings
- Flooring: Hardwood, Ceramic Tile, Carpet
- Basement: Stone/Rock,Partial
- Number of fireplaces: 1
- Fireplace features: One, Wood Burning, Living Room
Interior area
- Total structure area: 2,352
- Total interior livable area: 2,352 sqft
- Finished area above ground: 2,352
- Finished area below ground: 0
Property
Parking
- Parking features: Detached
Features
- Levels: Two
- Patio & porch: Patio, Covered
Lot
- Size: 25,550 Acres
- Dimensions: 150 x 170
Details
- Parcel number: R45962
- Special conditions: Standard,Arm's Length
Construction
Type & style
- Home type: SingleFamily
- Property subtype: Single Family Residence, Residential
Materials
- Frame
- Roof: Architectural Style
Condition
- Year built: 1880
Utilities & green energy
- Water: Public
Community & neighborhood
Location
- Region: Topeka
- Subdivision: Crescent Lawn A
Price history
| Date | Event | Price |
|---|---|---|
| 8/21/2023 | Sold | -- |
Source: | ||
| 7/22/2023 | Pending sale | $278,000$118/sqft |
Source: | ||
| 7/13/2023 | Listed for sale | $278,000+98.6%$118/sqft |
Source: | ||
| 2/10/2016 | Sold | -- |
Source: Agent Provided | ||
| 8/8/2015 | Price change | $140,000-3.4%$60/sqft |
Source: Keller Williams - Shawnee Mission #181412 | ||
Public tax history
| Year | Property taxes | Tax assessment |
|---|---|---|
| 2025 | -- | $29,481 +5% |
| 2024 | $4,009 +39.8% | $28,077 +41.7% |
| 2023 | $2,868 +7.5% | $19,813 +11% |
Find assessor info on the county website
Neighborhood: 66604
Nearby schools
GreatSchools rating
- 6/10Whitson Elementary SchoolGrades: PK-5Distance: 0 mi
- 6/10Marjorie French Middle SchoolGrades: 6-8Distance: 2.5 mi
- 3/10Topeka West High SchoolGrades: 9-12Distance: 1.5 mi
Schools provided by the listing agent
- Elementary: Whitson Elementary School/USD 501
- Middle: Landon Middle School/USD 501
- High: Topeka West High School/USD 501
Source: Sunflower AOR. This data may not be complete. We recommend contacting the local school district to confirm school assignments for this home.

