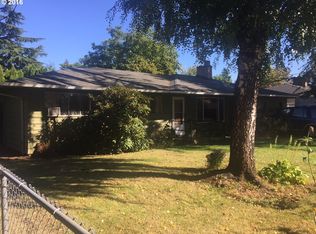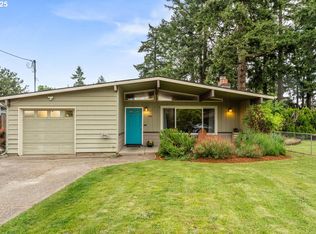Sold
$490,000
1720 SE 145th Ave, Portland, OR 97233
3beds
2,860sqft
Residential, Single Family Residence
Built in 1961
8,712 Square Feet Lot
$507,200 Zestimate®
$171/sqft
$3,493 Estimated rent
Home value
$507,200
$482,000 - $533,000
$3,493/mo
Zestimate® history
Loading...
Owner options
Explore your selling options
What's special
Mid-Century Jewel in lovely Centennial neighborhood. Beautiful period features with updated modern systems. Gracious living room with gleaming hard wood floors and picture window. Sweet and functional kitchen with peninsula opens to large dining room. Expansive, light-filled great room with access to patio. 3 bedrooms, 1.5 baths, laundry and attached garage all on main floor: Perfect for one-level living. Spacious lower level provides flexible room to grow with a workshop, half bath, ample storage and a super groovy recreation room with a wood burning fireplace. New electrical panel, new skylights, newer heat pump/AC. Oversized lot has large front and side yards, RV parking, and a private back patio, tuff shed and raised beds. Lovely, quiet SE location with beautiful trees and great accessibility to parks, shops and schools. [Home Energy Score = 5. HES Report at https://rpt.greenbuildingregistry.com/hes/OR10223012]
Zillow last checked: 8 hours ago
Listing updated: January 30, 2024 at 07:44am
Listed by:
Erika George 503-349-5449,
Living Room Realty,
Kari McGee 971-322-6612,
Living Room Realty
Bought with:
Jordan Matin, 200707018
Matin Real Estate
Source: RMLS (OR),MLS#: 23488316
Facts & features
Interior
Bedrooms & bathrooms
- Bedrooms: 3
- Bathrooms: 3
- Full bathrooms: 1
- Partial bathrooms: 2
- Main level bathrooms: 2
Primary bedroom
- Features: Bathroom, Hardwood Floors, Double Closet
- Level: Main
- Area: 121
- Dimensions: 11 x 11
Bedroom 2
- Features: Ceiling Fan, Hardwood Floors, Double Closet
- Level: Main
- Area: 130
- Dimensions: 10 x 13
Bedroom 3
- Features: Builtin Features, Hardwood Floors, Double Closet
- Level: Main
- Area: 117
- Dimensions: 13 x 9
Dining room
- Features: French Doors, Wallto Wall Carpet
- Level: Main
- Area: 196
- Dimensions: 14 x 14
Family room
- Features: Fireplace
- Level: Lower
- Area: 792
- Dimensions: 33 x 24
Kitchen
- Features: Builtin Features, Dishwasher, Eat Bar, Kitchen Dining Room Combo, Microwave, Free Standing Range, Free Standing Refrigerator, Peninsula
- Level: Main
- Area: 154
- Width: 11
Living room
- Features: Coved, Hardwood Floors, Closet
- Level: Main
- Area: 286
- Dimensions: 22 x 13
Heating
- Forced Air, Fireplace(s)
Cooling
- Heat Pump
Appliances
- Included: Dishwasher, Free-Standing Range, Free-Standing Refrigerator, Microwave, Washer/Dryer, Electric Water Heater
Features
- Ceiling Fan(s), Vaulted Ceiling(s), Built-in Features, Sink, Double Closet, Eat Bar, Kitchen Dining Room Combo, Peninsula, Coved, Closet, Bathroom, Tile
- Flooring: Hardwood, Laminate, Tile, Vinyl, Wall to Wall Carpet
- Doors: French Doors
- Windows: Vinyl Frames, Skylight(s)
- Basement: Partial,Partially Finished
- Number of fireplaces: 1
- Fireplace features: Wood Burning
Interior area
- Total structure area: 2,860
- Total interior livable area: 2,860 sqft
Property
Parking
- Total spaces: 1
- Parking features: Driveway, RV Access/Parking, Garage Door Opener, Attached
- Attached garage spaces: 1
- Has uncovered spaces: Yes
Accessibility
- Accessibility features: Accessible Approachwith Ramp, Garage On Main, Main Floor Bedroom Bath, Minimal Steps, One Level, Pathway, Utility Room On Main, Accessibility
Features
- Stories: 2
- Patio & porch: Patio, Porch
- Exterior features: Garden, Raised Beds, Yard, Exterior Entry
- Fencing: Fenced
Lot
- Size: 8,712 sqft
- Features: Level, SqFt 7000 to 9999
Details
- Additional structures: ToolShed
- Parcel number: R264453
- Zoning: R7
Construction
Type & style
- Home type: SingleFamily
- Architectural style: Mid Century Modern,Ranch
- Property subtype: Residential, Single Family Residence
Materials
- Vinyl Siding
- Foundation: Concrete Perimeter
- Roof: Composition
Condition
- Resale
- New construction: No
- Year built: 1961
Utilities & green energy
- Sewer: Public Sewer
- Water: Public
- Utilities for property: DSL
Community & neighborhood
Security
- Security features: Security Lights, Security System Owned
Location
- Region: Portland
- Subdivision: Centennial
Other
Other facts
- Listing terms: Cash,Conventional,FHA,VA Loan
- Road surface type: Paved
Price history
| Date | Event | Price |
|---|---|---|
| 1/26/2024 | Sold | $490,000-2%$171/sqft |
Source: | ||
| 12/10/2023 | Pending sale | $500,000$175/sqft |
Source: | ||
| 11/22/2023 | Price change | $500,000-4.8%$175/sqft |
Source: | ||
| 11/16/2023 | Listed for sale | $525,000$184/sqft |
Source: | ||
Public tax history
| Year | Property taxes | Tax assessment |
|---|---|---|
| 2025 | $6,055 +4.3% | $261,690 +3% |
| 2024 | $5,805 +4.5% | $254,070 +3% |
| 2023 | $5,557 +2.5% | $246,670 +3% |
Find assessor info on the county website
Neighborhood: Centennial
Nearby schools
GreatSchools rating
- 6/10Parklane Elementary SchoolGrades: K-5Distance: 0.7 mi
- 1/10Oliver MiddleGrades: 6-8Distance: 0.7 mi
- 4/10Centennial High SchoolGrades: 9-12Distance: 2 mi
Schools provided by the listing agent
- Elementary: Parklane
- Middle: Centennial
- High: Centennial
Source: RMLS (OR). This data may not be complete. We recommend contacting the local school district to confirm school assignments for this home.
Get a cash offer in 3 minutes
Find out how much your home could sell for in as little as 3 minutes with a no-obligation cash offer.
Estimated market value
$507,200
Get a cash offer in 3 minutes
Find out how much your home could sell for in as little as 3 minutes with a no-obligation cash offer.
Estimated market value
$507,200

