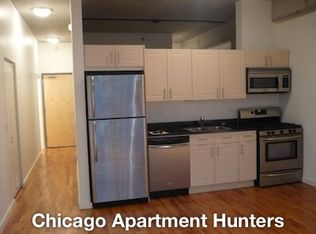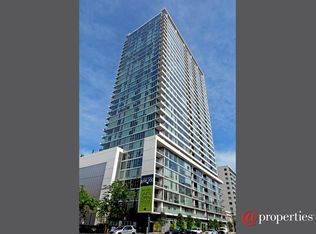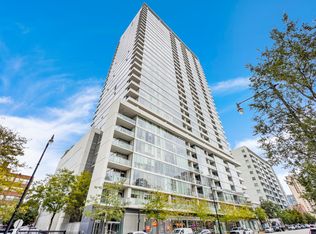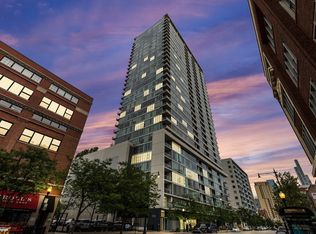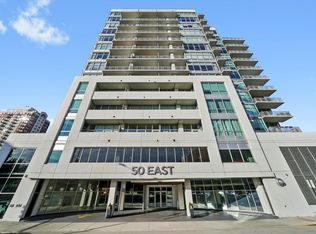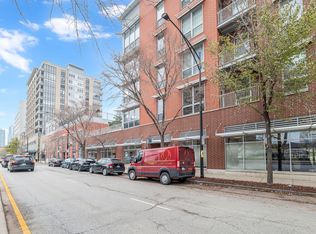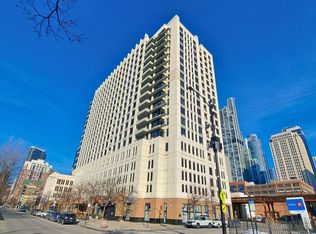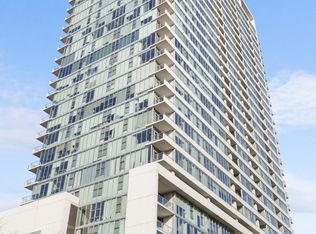Unit 2512 at 1720 S. Michigan Ave. gives you a true 2-bedroom. This 911 sq./ft. unit faces west, providing lots of light and a great view of the city to the north. The unit features hardwood floors throughout, along with a modern kitchen with granite countertops and stainless steel appliances, window blackout roller shades, and valances. Guest powder room. Also features an in-unit washer & dryer. One indoor garage space is available for sale, and conveniently located on the 5th floor . There are many recent upgrades- New Wood laminate flooring in both bedrooms, New top and bottom Shelf/Hang Rod Kits Closet Systems in both bedrooms, New ceiling fan with light kit in the kitchen, New Track Lighting Kit 4 Head foldable Ceiling Spot in the living room, New 4 vertical Budget Blinds installed in the living room and master bedroom, Motorized solar shade by the side door to the balcony, curtain valances in living room and master bedroom, 3 Full Motion TV Wall Mounts in living room and bedrooms with additional outlets, New hall closet/storage and 3 upper closet storage built ins, New 10 Vanity light in master bathroom, Newer shower head and two quiet close toilet seats. Nothing to do just move in. Hurry !!!
Active
$298,000
1720 S Michigan Ave APT 2512, Chicago, IL 60616
2beds
911sqft
Est.:
Condominium, Single Family Residence
Built in 2005
-- sqft lot
$-- Zestimate®
$327/sqft
$644/mo HOA
What's special
Lots of lightNew track lightingIn-unit washer and dryerQuiet close toilet seatsModern kitchenNew ceiling fanMotorized solar shade
- 250 days |
- 991 |
- 46 |
Zillow last checked: 8 hours ago
Listing updated: September 27, 2025 at 10:07pm
Listing courtesy of:
Lorenzo Sanchez (773)419-1724,
Engel & Voelkers Chicago
Source: MRED as distributed by MLS GRID,MLS#: 12340077
Tour with a local agent
Facts & features
Interior
Bedrooms & bathrooms
- Bedrooms: 2
- Bathrooms: 2
- Full bathrooms: 1
- 1/2 bathrooms: 1
Rooms
- Room types: No additional rooms
Primary bedroom
- Features: Flooring (Wood Laminate), Bathroom (Full)
- Level: Main
- Area: 110 Square Feet
- Dimensions: 11X10
Bedroom 2
- Features: Flooring (Wood Laminate)
- Level: Main
- Area: 120 Square Feet
- Dimensions: 12X10
Dining room
- Features: Flooring (Hardwood)
- Level: Main
- Dimensions: COMBO
Kitchen
- Features: Flooring (Hardwood)
- Level: Main
- Area: 70 Square Feet
- Dimensions: 14X5
Living room
- Features: Flooring (Hardwood)
- Level: Main
- Area: 234 Square Feet
- Dimensions: 18X13
Heating
- Natural Gas, Forced Air
Cooling
- Central Air
Appliances
- Included: Range, Microwave, Dishwasher, Refrigerator, Washer, Dryer, Disposal
- Laundry: Washer Hookup, In Unit
Features
- Lobby
- Flooring: Hardwood
- Doors: Door Monitored By TV
- Basement: None
Interior area
- Total structure area: 0
- Total interior livable area: 911 sqft
Property
Parking
- Total spaces: 1
- Parking features: Asphalt, Concrete, Garage Door Opener, Heated Garage, On Site, Attached, Garage
- Attached garage spaces: 1
- Has uncovered spaces: Yes
Accessibility
- Accessibility features: No Disability Access
Features
- Exterior features: Balcony, Door Monitored By TV
Details
- Additional parcels included: 17223010701747
- Parcel number: 17223010701331
- Special conditions: None
- Other equipment: Ceiling Fan(s)
Construction
Type & style
- Home type: Condo
- Property subtype: Condominium, Single Family Residence
Materials
- Glass, Concrete
- Foundation: Concrete Perimeter, Reinforced Caisson
- Roof: Asphalt
Condition
- New construction: No
- Year built: 2005
Details
- Builder model: XX12 TIER
Utilities & green energy
- Electric: Circuit Breakers, 100 Amp Service
- Sewer: Public Sewer
- Water: Lake Michigan, Public
Community & HOA
Community
- Security: Fire Sprinkler System, Carbon Monoxide Detector(s)
HOA
- Has HOA: Yes
- Amenities included: Bike Room/Bike Trails, Door Person, Elevator(s), On Site Manager/Engineer, Receiving Room, Security Door Lock(s)
- Services included: Heat, Air Conditioning, Water, Gas, Parking, Insurance, Security, Doorman, Cable TV, Exterior Maintenance, Lawn Care, Scavenger, Snow Removal, Other
- HOA fee: $644 monthly
Location
- Region: Chicago
Financial & listing details
- Price per square foot: $327/sqft
- Tax assessed value: $281,880
- Annual tax amount: $6,495
- Date on market: 4/16/2025
- Ownership: Condo
Estimated market value
Not available
Estimated sales range
Not available
Not available
Price history
Price history
| Date | Event | Price |
|---|---|---|
| 9/22/2025 | Price change | $298,000-0.3%$327/sqft |
Source: | ||
| 4/16/2025 | Listed for sale | $299,000-12.6%$328/sqft |
Source: | ||
| 11/13/2024 | Listing removed | $342,000$375/sqft |
Source: | ||
| 8/6/2024 | Price change | $342,000-1.4%$375/sqft |
Source: | ||
| 6/28/2024 | Price change | $347,000+2.4%$381/sqft |
Source: | ||
Public tax history
Public tax history
| Year | Property taxes | Tax assessment |
|---|---|---|
| 2023 | $5,967 +16.8% | $28,188 |
| 2022 | $5,110 +1.9% | $28,188 |
| 2021 | $5,014 +15.1% | $28,188 +24.4% |
Find assessor info on the county website
BuyAbility℠ payment
Est. payment
$2,653/mo
Principal & interest
$1438
HOA Fees
$644
Other costs
$571
Climate risks
Neighborhood: South Loop
Nearby schools
GreatSchools rating
- 9/10South Loop Elementary SchoolGrades: PK-8Distance: 0.6 mi
- 1/10Phillips Academy High SchoolGrades: 9-12Distance: 2.4 mi
Schools provided by the listing agent
- Elementary: South Loop Elementary School
- Middle: South Loop Elementary School
- High: Phillips Academy High School
- District: 299
Source: MRED as distributed by MLS GRID. This data may not be complete. We recommend contacting the local school district to confirm school assignments for this home.
- Loading
- Loading
