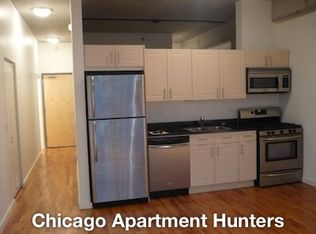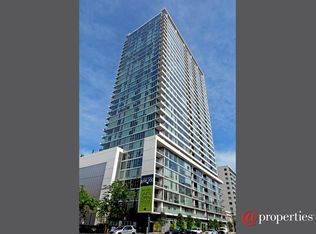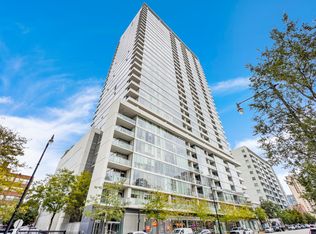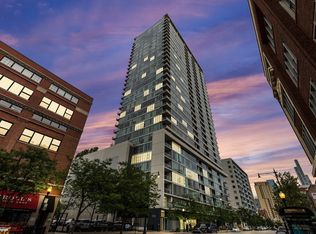Closed
$284,000
1720 S Michigan Ave APT 1711, Chicago, IL 60616
2beds
879sqft
Condominium, Apartment, Single Family Residence
Built in 2006
-- sqft lot
$285,900 Zestimate®
$323/sqft
$2,400 Estimated rent
Home value
$285,900
$257,000 - $317,000
$2,400/mo
Zestimate® history
Loading...
Owner options
Explore your selling options
What's special
Experience urban living in this beautiful 2-bedroom, 1-bath condo in Chicago's South Loop, featuring unobstructed west-facing views. The open floor plan boasts stainless steel appliances, granite countertops, hardwood floors, and an in-unit washer/dryer. Enjoy floor-to-ceiling windows with roller shades and an oversized balcony, perfect for taking in city skyline views and accessing dog-friendly Coliseum Park. Building amenities include 24-hour door staff, on-site management, a bicycle room, a dog run, and garage parking. Located near restaurants, museums, Soldier Field, and public transport, with shopping options like Mariano's and Trader Joe's just steps away, this is an ideal spot for investors and pet owners. Don't miss your chance to make this fantastic condo your new home!
Zillow last checked: 8 hours ago
Listing updated: November 25, 2025 at 07:21am
Listing courtesy of:
Wing Ho 312-796-6654,
Chi Real Estate Group LLC,
Jimmy Li,
Chi Real Estate Group LLC
Bought with:
Juliana Yeager
@properties Christie's International Real Estate
Kim French
@properties Christie's International Real Estate
Source: MRED as distributed by MLS GRID,MLS#: 12367647
Facts & features
Interior
Bedrooms & bathrooms
- Bedrooms: 2
- Bathrooms: 1
- Full bathrooms: 1
Primary bedroom
- Features: Flooring (Carpet)
- Level: Main
- Area: 130 Square Feet
- Dimensions: 13X10
Bedroom 2
- Features: Flooring (Carpet)
- Level: Main
- Area: 110 Square Feet
- Dimensions: 11X10
Dining room
- Level: Main
- Dimensions: COMBO
Foyer
- Features: Flooring (Hardwood)
- Level: Main
- Area: 36 Square Feet
- Dimensions: 6X6
Kitchen
- Features: Flooring (Hardwood)
- Level: Main
- Area: 70 Square Feet
- Dimensions: 14X5
Living room
- Features: Flooring (Hardwood), Window Treatments (Blinds)
- Level: Main
- Area: 289 Square Feet
- Dimensions: 17X17
Heating
- Natural Gas
Cooling
- Central Air
Appliances
- Included: Range, Microwave, Dishwasher, Refrigerator, Washer, Dryer, Stainless Steel Appliance(s)
- Laundry: Washer Hookup, In Unit
Features
- High Ceilings, Granite Counters
- Flooring: Hardwood
- Basement: None
Interior area
- Total structure area: 879
- Total interior livable area: 879 sqft
Property
Parking
- Total spaces: 1
- Parking features: Shared Driveway, Off Alley, Heated Driveway, Heated Garage, Garage Owned, Attached, Garage
- Attached garage spaces: 1
- Has uncovered spaces: Yes
Accessibility
- Accessibility features: No Disability Access
Features
- Exterior features: Balcony
Details
- Additional parcels included: 17223010701712
- Parcel number: 17223010701194
- Special conditions: None
Construction
Type & style
- Home type: Condo
- Property subtype: Condominium, Apartment, Single Family Residence
Materials
- Glass, Concrete
Condition
- New construction: No
- Year built: 2006
Utilities & green energy
- Sewer: Public Sewer
- Water: Lake Michigan
- Utilities for property: Cable Available
Community & neighborhood
Location
- Region: Chicago
HOA & financial
HOA
- Has HOA: Yes
- HOA fee: $601 monthly
- Amenities included: Door Person, Elevator(s), Receiving Room, Security Door Lock(s), Service Elevator(s), Public Bus, Private Laundry Hkup, Security
- Services included: Heat, Air Conditioning, Water, Gas, Insurance, Security, Doorman, Exterior Maintenance, Scavenger, Snow Removal, Internet
Other
Other facts
- Listing terms: Conventional
- Ownership: Condo
Price history
| Date | Event | Price |
|---|---|---|
| 7/14/2025 | Sold | $284,000-3.7%$323/sqft |
Source: | ||
| 6/10/2025 | Listing removed | $2,200$3/sqft |
Source: Zillow Rentals | ||
| 5/29/2025 | Contingent | $295,000$336/sqft |
Source: | ||
| 5/16/2025 | Listed for sale | $295,000-4.8%$336/sqft |
Source: | ||
| 5/16/2025 | Listing removed | $310,000$353/sqft |
Source: | ||
Public tax history
| Year | Property taxes | Tax assessment |
|---|---|---|
| 2023 | $4,723 -10.7% | $25,626 |
| 2022 | $5,287 +2.3% | $25,626 |
| 2021 | $5,169 +12.3% | $25,626 +24% |
Find assessor info on the county website
Neighborhood: South Loop
Nearby schools
GreatSchools rating
- 9/10South Loop Elementary SchoolGrades: PK-8Distance: 0.6 mi
- 1/10Phillips Academy High SchoolGrades: 9-12Distance: 2.4 mi
Schools provided by the listing agent
- District: 299
Source: MRED as distributed by MLS GRID. This data may not be complete. We recommend contacting the local school district to confirm school assignments for this home.

Get pre-qualified for a loan
At Zillow Home Loans, we can pre-qualify you in as little as 5 minutes with no impact to your credit score.An equal housing lender. NMLS #10287.
Sell for more on Zillow
Get a free Zillow Showcase℠ listing and you could sell for .
$285,900
2% more+ $5,718
With Zillow Showcase(estimated)
$291,618


