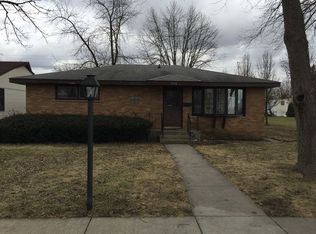Closed
$179,900
1720 S 4th Ave, Kankakee, IL 60901
4beds
1,306sqft
Single Family Residence
Built in ----
7,500 Square Feet Lot
$184,200 Zestimate®
$138/sqft
$2,042 Estimated rent
Home value
$184,200
$162,000 - $208,000
$2,042/mo
Zestimate® history
Loading...
Owner options
Explore your selling options
What's special
Welcome to this beautifully maintained 4-bedroom, 2-bath home nestled in the highly sought-after West Kankakee neighborhood. The exterior boasts a fenced-in backyard, durable roof with plenty of life left, updated vinyl windows, and breathtaking sunset views. Step inside to a bright and spacious living area with brand-new carpeting and abundant natural light. The kitchen features elegant ceramic tile flooring, solid wood cabinets, and all appliances included. Enjoy the convenience of a full bathroom on each floor, main-level laundry, and a versatile four-seasons room perfect for year-round enjoyment. Two of the rooms are main level and upstairs, you'll find two more bedrooms with all new flooring, while the home offers ample storage throughout including a detached garage. There's so much more to love. call to schedule your private showing today!
Zillow last checked: 8 hours ago
Listing updated: May 02, 2025 at 11:38am
Listing courtesy of:
Paul Kirkpatrick 815-405-2964,
Exclusive Realtors
Bought with:
Cindy Olson-Purdy
Berkshire Hathaway HomeServices Speckman Realty
Source: MRED as distributed by MLS GRID,MLS#: 12334335
Facts & features
Interior
Bedrooms & bathrooms
- Bedrooms: 4
- Bathrooms: 2
- Full bathrooms: 2
Primary bedroom
- Level: Main
- Area: 168 Square Feet
- Dimensions: 12X14
Bedroom 2
- Level: Main
- Area: 144 Square Feet
- Dimensions: 12X12
Bedroom 3
- Level: Second
- Area: 132 Square Feet
- Dimensions: 12X11
Bedroom 4
- Level: Second
- Area: 120 Square Feet
- Dimensions: 12X10
Kitchen
- Level: Main
- Area: 168 Square Feet
- Dimensions: 12X14
Laundry
- Level: Main
- Area: 60 Square Feet
- Dimensions: 10X6
Living room
- Level: Main
- Area: 156 Square Feet
- Dimensions: 13X12
Other
- Level: Main
- Area: 180 Square Feet
- Dimensions: 12X15
Heating
- Natural Gas
Cooling
- Central Air
Features
- Basement: Crawl Space
Interior area
- Total structure area: 0
- Total interior livable area: 1,306 sqft
Property
Parking
- Total spaces: 8
- Parking features: On Site, Detached, Garage
- Garage spaces: 2
Accessibility
- Accessibility features: No Disability Access
Features
- Stories: 2
Lot
- Size: 7,500 sqft
- Dimensions: 150X50
Details
- Parcel number: 16170722400200
- Special conditions: None
Construction
Type & style
- Home type: SingleFamily
- Property subtype: Single Family Residence
Materials
- Vinyl Siding
Condition
- New construction: No
Utilities & green energy
- Sewer: Public Sewer
- Water: Public
Community & neighborhood
Location
- Region: Kankakee
Other
Other facts
- Listing terms: Cash
- Ownership: Fee Simple
Price history
| Date | Event | Price |
|---|---|---|
| 5/2/2025 | Sold | $179,900$138/sqft |
Source: | ||
| 4/15/2025 | Pending sale | $179,900$138/sqft |
Source: | ||
| 4/11/2025 | Listed for sale | $179,900$138/sqft |
Source: | ||
Public tax history
| Year | Property taxes | Tax assessment |
|---|---|---|
| 2024 | $6,416 +3.8% | $54,196 +12.3% |
| 2023 | $6,182 +7.5% | $48,281 +14.3% |
| 2022 | $5,751 +5.9% | $42,259 +10.5% |
Find assessor info on the county website
Neighborhood: 60901
Nearby schools
GreatSchools rating
- 1/10Taft Primary SchoolGrades: K-3Distance: 0.9 mi
- 2/10Kankakee Junior High SchoolGrades: 7-8Distance: 2.3 mi
- 2/10Kankakee High SchoolGrades: 9-12Distance: 0.7 mi
Schools provided by the listing agent
- District: 111
Source: MRED as distributed by MLS GRID. This data may not be complete. We recommend contacting the local school district to confirm school assignments for this home.

Get pre-qualified for a loan
At Zillow Home Loans, we can pre-qualify you in as little as 5 minutes with no impact to your credit score.An equal housing lender. NMLS #10287.
