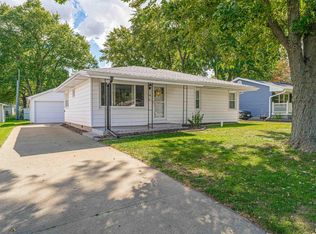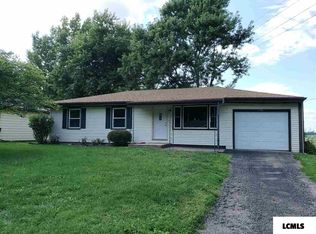Sold for $135,500
$135,500
1720 Rutledge Dr, Lincoln, IL 62656
3beds
1,168sqft
Single Family Residence, Residential
Built in 1961
8,062 Square Feet Lot
$152,600 Zestimate®
$116/sqft
$1,290 Estimated rent
Home value
$152,600
$145,000 - $160,000
$1,290/mo
Zestimate® history
Loading...
Owner options
Explore your selling options
What's special
1720 Rutledge Dr. is a wonderful, move-in ready 3 bedroom ranch located on the edge of town in the Starkey Acres neighborhood. With updates inside and out, 1720 Rutledge features a well equipped, eat-in kitchen with newer stainless steel appliances (with vent hood) that remain upon closing, tile backsplash and granite countertops. Off the kitchen is the handy laundry room-washer and dryer remain-that leads to the 12x24 attached garage. The rest of the interior has the large living room that has lots of natural light as well as newer trim, crown molding and laminate flooring while having the three comfortable bedrooms and hallway bathroom complete with a walk-in shower. The exterior of 1720 Rutledge Dr. features a nice fenced-in back yard with patio, well-maintained landscaping, newer roof, and vinyl replacement windows. 1720 Rutledge has a lot to offer for the price--call your agent of choice and check out this lovely, updated 3 bedroom ranch with attached garage.
Zillow last checked: 8 hours ago
Listing updated: May 03, 2023 at 01:01pm
Listed by:
Chris Ciaccio 217-314-9262,
ME Realty
Bought with:
Diane A Schriber, 471004911
ME Realty
Source: RMLS Alliance,MLS#: CA1021041 Originating MLS: Capital Area Association of Realtors
Originating MLS: Capital Area Association of Realtors

Facts & features
Interior
Bedrooms & bathrooms
- Bedrooms: 3
- Bathrooms: 1
- Full bathrooms: 1
Bedroom 1
- Level: Main
- Dimensions: 10ft 0in x 13ft 0in
Bedroom 2
- Level: Main
- Dimensions: 10ft 0in x 12ft 0in
Bedroom 3
- Level: Main
- Dimensions: 10ft 0in x 9ft 0in
Kitchen
- Level: Main
- Dimensions: 17ft 0in x 10ft 0in
Laundry
- Level: Main
- Dimensions: 12ft 0in x 9ft 0in
Living room
- Level: Main
- Dimensions: 16ft 0in x 22ft 0in
Main level
- Area: 1168
Heating
- Forced Air
Cooling
- Central Air
Appliances
- Included: Dryer, Range Hood, Range, Refrigerator, Washer
Features
- Ceiling Fan(s)
- Windows: Replacement Windows
- Basement: Crawl Space
Interior area
- Total structure area: 1,168
- Total interior livable area: 1,168 sqft
Property
Parking
- Total spaces: 1
- Parking features: Attached
- Attached garage spaces: 1
- Details: Number Of Garage Remotes: 1
Features
- Patio & porch: Porch
Lot
- Size: 8,062 sqft
- Dimensions: 58 x 139
- Features: Level
Details
- Parcel number: 0845000200
Construction
Type & style
- Home type: SingleFamily
- Architectural style: Ranch
- Property subtype: Single Family Residence, Residential
Materials
- Frame, Aluminum Siding
- Foundation: Block, Concrete Perimeter
- Roof: Shingle
Condition
- New construction: No
- Year built: 1961
Utilities & green energy
- Sewer: Public Sewer
- Water: Public
Community & neighborhood
Location
- Region: Lincoln
- Subdivision: None
Price history
| Date | Event | Price |
|---|---|---|
| 5/1/2023 | Sold | $135,500-1.5%$116/sqft |
Source: | ||
| 3/20/2023 | Pending sale | $137,500$118/sqft |
Source: | ||
| 3/17/2023 | Listed for sale | $137,500+7.4%$118/sqft |
Source: | ||
| 8/3/2021 | Sold | $128,000+2.4%$110/sqft |
Source: | ||
| 7/7/2021 | Pending sale | $125,000$107/sqft |
Source: | ||
Public tax history
| Year | Property taxes | Tax assessment |
|---|---|---|
| 2024 | $3,175 +6.2% | $40,630 +8% |
| 2023 | $2,990 +3.9% | $37,620 +7% |
| 2022 | $2,877 -13.9% | $35,160 +4.1% |
Find assessor info on the county website
Neighborhood: 62656
Nearby schools
GreatSchools rating
- NAAdams Elementary SchoolGrades: PK-2Distance: 0.3 mi
- 5/10Lincoln Jr High SchoolGrades: 6-8Distance: 1.2 mi
- 5/10Lincoln Community High SchoolGrades: 9-12Distance: 1.8 mi

Get pre-qualified for a loan
At Zillow Home Loans, we can pre-qualify you in as little as 5 minutes with no impact to your credit score.An equal housing lender. NMLS #10287.

