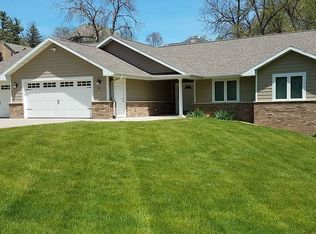Come visit this move-in ready ranch home, located in a great neighborhood at 1720 Rockdale Road. The open floor plan on the main level has hardwood and new tile floors, living room and formal dining room. Also on the main level are 3 bedrooms, 2 full baths and laundry. The kitchen features hardwood floors, granite counters, tiled backsplash, stainless steel appliances, pantry, breakfast nook and breakfast bar. Appliances stay with the home. The spacious finished walkout lower level features a family room with fireplace, wet bar, bedroom, full bath, office/study and storage area. The two stall capped garage is a huge plus. Outside you'll find a composite deck and patio overlooking the park-like yard with mature trees. Call the homeowner today for a private showing.
This property is off market, which means it's not currently listed for sale or rent on Zillow. This may be different from what's available on other websites or public sources.

