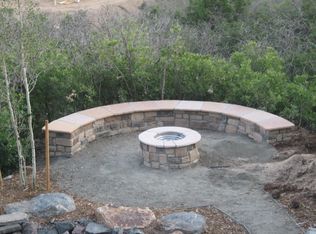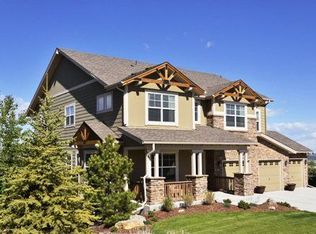Sold for $1,475,000
$1,475,000
1720 Ridgetrail Court, Castle Rock, CO 80104
5beds
5,213sqft
Single Family Residence
Built in 2005
0.29 Acres Lot
$1,343,100 Zestimate®
$283/sqft
$4,974 Estimated rent
Home value
$1,343,100
$1.28M - $1.41M
$4,974/mo
Zestimate® history
Loading...
Owner options
Explore your selling options
What's special
Beautiful and timely traditional home with a contemporary flare backing to open space with spectacular city and mountain views. The updates are stunning. Enjoy an open floor plan and panoramic views from the entire back of the home. The great room features a floor to ceiling tile wall, gas fireplace and built-in accent designs. The chef kitchen has updated cabinets, quartz countertops and backsplash, a large island with breakfast bar, stainless appliances, a walk-in pantry and dining area, access to a deck and an updated laundry room. The living room has an electric fireplace. The owner’s suite has a five-piece bath with dual vanities and two walk-in closets. There are three additional bedrooms, one with an en suite bathroom. Both secondary baths are updated. The walk out lower level includes an electric fireplace, a large family room, wet bar and access to the covered flagstone patio. There is also a guest room with a walk-in closet, a dual entrance three-fourths bath and a bonus room. This home is complete with a professionally landscaped yard, Trex deck, flagstone patio and access to trails that will enhance your outdoor living.
Zillow last checked: 8 hours ago
Listing updated: September 13, 2023 at 08:43pm
Listed by:
Lois Carole Meinerz 303-409-1300 loismeinerz@gmail.com,
Coldwell Banker Realty 24
Bought with:
Lynn Westfall, 100042026
RE/MAX Alliance
Source: REcolorado,MLS#: 2966448
Facts & features
Interior
Bedrooms & bathrooms
- Bedrooms: 5
- Bathrooms: 5
- Full bathrooms: 2
- 3/4 bathrooms: 2
- 1/2 bathrooms: 1
- Main level bathrooms: 1
Primary bedroom
- Description: Large Primary Suite, Mountain Views, Ceiling Fan
- Level: Upper
Bedroom
- Description: Mountain Views, Spacious.
- Level: Upper
Bedroom
- Description: Access To Private 3/4 Bathroom.
- Level: Upper
Bedroom
- Level: Upper
Bedroom
- Description: Remodeled And Redesigned, Walk In Closet With Built-Ins, New Carpet.
- Level: Basement
Primary bathroom
- Description: Separate Vanities, Tile Floor, New Mirrors And Lighting, Two Walk In Closets.
- Level: Upper
Bathroom
- Description: New Tile Floor, Vanity, Mirror And Lighting.
- Level: Main
Bathroom
- Description: Updated Cabinets, Quartz Countertops, New Lighting And Mirrors.
- Level: Upper
Bathroom
- Description: Updated Cabinets, Quartz Countertops, New Lighting And Mirrors.
- Level: Upper
Bathroom
- Description: New Vanity, Tile Floor, Tile Shower New Lighting And Mirror.
- Level: Basement
Bonus room
- Description: Can Be Used As Exercise Room, Craft Room, Storage.
- Level: Basement
Dining room
- Description: New Hardwood Floor.
- Level: Main
Family room
- Description: Wood Accent Wall, Electric Fireplace, New Carpet, Walk-Out To Flagstone Covered Patio, Wet Bar, Ceiling Fan.
- Level: Basement
Great room
- Description: Custom Designed Main Wall, Floor To Ceiling Tile, Wood Mantle, Gas Fireplace, Built-Ins, Sunset Views, Wood Floor.
- Level: Main
Kitchen
- Description: Updated Cabinets, Quartz Countertops & Backsplash, Breakfast Bar, Open Layout, Access To Deck, Walk In Pantry, Wood Floor.
- Level: Main
Laundry
- Description: Updated Cabinets, New Sink And Faucet, Quartz Countertops, New Tile Floor.
- Level: Main
Living room
- Description: New Electric Fireplace, Wood Floor.
- Level: Main
Office
- Description: French Doors, Mountain Views, Wood Floor.
- Level: Main
Heating
- Forced Air
Cooling
- Central Air
Appliances
- Included: Bar Fridge, Convection Oven, Cooktop, Dishwasher, Disposal, Double Oven, Dryer, Microwave, Range Hood, Refrigerator, Washer, Wine Cooler
Features
- Built-in Features, Ceiling Fan(s), Eat-in Kitchen, Entrance Foyer, Five Piece Bath, Granite Counters, High Ceilings, Kitchen Island, Open Floorplan, Pantry, Primary Suite, Quartz Counters, Smoke Free, Vaulted Ceiling(s), Walk-In Closet(s), Wet Bar
- Flooring: Carpet
- Windows: Double Pane Windows, Window Coverings
- Basement: Finished,Full,Sump Pump,Walk-Out Access
- Number of fireplaces: 3
- Fireplace features: Electric, Family Room, Gas, Great Room, Living Room
Interior area
- Total structure area: 5,213
- Total interior livable area: 5,213 sqft
- Finished area above ground: 3,388
- Finished area below ground: 1,775
Property
Parking
- Total spaces: 3
- Parking features: Garage - Attached
- Attached garage spaces: 3
Features
- Levels: Two
- Stories: 2
- Patio & porch: Covered, Deck, Front Porch, Patio
- Exterior features: Gas Valve, Lighting, Private Yard
- Fencing: Full
- Has view: Yes
- View description: City, Mountain(s)
Lot
- Size: 0.29 Acres
- Features: Cul-De-Sac, Landscaped, Level, Many Trees, Open Space, Sprinklers In Front, Sprinklers In Rear
Details
- Parcel number: R0434720
- Special conditions: Standard
Construction
Type & style
- Home type: SingleFamily
- Architectural style: Contemporary,Traditional
- Property subtype: Single Family Residence
Materials
- Frame, Stone
- Roof: Composition
Condition
- Year built: 2005
Utilities & green energy
- Sewer: Public Sewer
- Water: Public
Community & neighborhood
Security
- Security features: Carbon Monoxide Detector(s), Smoke Detector(s)
Location
- Region: Castle Rock
- Subdivision: Escavera
HOA & financial
HOA
- Has HOA: Yes
- HOA fee: $90 monthly
- Amenities included: Playground, Tennis Court(s), Trail(s)
- Services included: Maintenance Grounds, Snow Removal, Trash
- Association name: Escavera Master Owners
- Association phone: 720-881-6314
Other
Other facts
- Listing terms: Cash,Conventional,Jumbo,VA Loan
- Ownership: Individual
Price history
| Date | Event | Price |
|---|---|---|
| 6/23/2023 | Sold | $1,475,000+62.1%$283/sqft |
Source: | ||
| 10/12/2020 | Sold | $910,000+7.1%$175/sqft |
Source: Public Record Report a problem | ||
| 9/13/2020 | Pending sale | $850,000$163/sqft |
Source: Coldwell Banker Residential 24 #2912084 Report a problem | ||
| 9/11/2020 | Listed for sale | $850,000+21.4%$163/sqft |
Source: Coldwell Banker Residential 24 #2912084 Report a problem | ||
| 10/13/2008 | Sold | $700,000-6.6%$134/sqft |
Source: Public Record Report a problem | ||
Public tax history
| Year | Property taxes | Tax assessment |
|---|---|---|
| 2025 | $5,215 -1.4% | $79,520 +0.7% |
| 2024 | $5,287 +60.6% | $78,960 -1% |
| 2023 | $3,293 -4.2% | $79,720 +61.3% |
Find assessor info on the county website
Neighborhood: 80104
Nearby schools
GreatSchools rating
- 8/10Castle Rock Elementary SchoolGrades: PK-6Distance: 0.5 mi
- 5/10Mesa Middle SchoolGrades: 6-8Distance: 2.4 mi
- 7/10Douglas County High SchoolGrades: 9-12Distance: 1 mi
Schools provided by the listing agent
- Elementary: Castle Rock
- Middle: Mesa
- High: Douglas County
- District: Douglas RE-1
Source: REcolorado. This data may not be complete. We recommend contacting the local school district to confirm school assignments for this home.
Get a cash offer in 3 minutes
Find out how much your home could sell for in as little as 3 minutes with a no-obligation cash offer.
Estimated market value
$1,343,100

