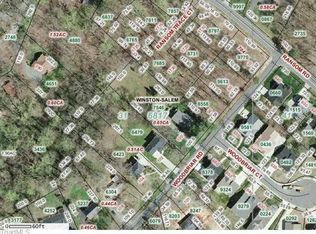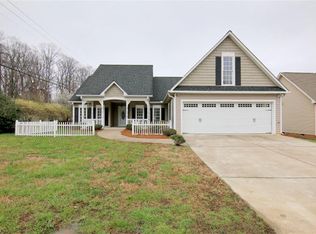Sold for $339,000 on 12/17/24
$339,000
1720 Ransom Trace Ct, Winston Salem, NC 27106
3beds
1,912sqft
Stick/Site Built, Residential, Single Family Residence
Built in 2008
0.22 Acres Lot
$345,800 Zestimate®
$--/sqft
$1,735 Estimated rent
Home value
$345,800
$315,000 - $380,000
$1,735/mo
Zestimate® history
Loading...
Owner options
Explore your selling options
What's special
Welcome to this beautiful three-bedroom and two baths home! Drive up to a 2 car attached garage and imagine yourself relaxing on the covered front porch. Upon entry, you will see the large living room/great room with a cozy fireplace - a great place to gather for family time. The kitchen has lots of cabinets & counter space with a breakfast nook for quick meals or go to the formal dining room for entertaining guests. The primary bedroom has an en-suite bath with garden tub, stand-alone shower, & double vanity. All bedrooms have new carpet. The finished bonus room above the garage provides additional living space and has new carpet and fresh paint. The laundry room is across from the entrance from the garage for added convenience. Enjoy relaxing on the outdoor patio with covered trellis and gather in the privacy-fenced backyard. This home is just minutes from restaurants and shopping! You are going to want to see this one!
Zillow last checked: 8 hours ago
Listing updated: December 18, 2024 at 01:40pm
Listed by:
Terri Bias 336-399-7726,
Terri Bias and Associates
Bought with:
Kaleel Barton, 346886
NorthGroup Real Estate
Source: Triad MLS,MLS#: 1155421 Originating MLS: Winston-Salem
Originating MLS: Winston-Salem
Facts & features
Interior
Bedrooms & bathrooms
- Bedrooms: 3
- Bathrooms: 2
- Full bathrooms: 2
- Main level bathrooms: 2
Primary bedroom
- Level: Main
- Dimensions: 13.33 x 14.67
Bedroom 2
- Level: Main
- Dimensions: 11.92 x 11.83
Bedroom 3
- Level: Main
- Dimensions: 15.5 x 11.17
Bonus room
- Level: Upper
- Dimensions: 10.42 x 22
Breakfast
- Level: Main
- Dimensions: 10.17 x 10
Dining room
- Level: Main
- Dimensions: 11.08 x 10.83
Kitchen
- Level: Main
- Dimensions: 10.08 x 10.08
Living room
- Level: Main
- Dimensions: 14.25 x 18.67
Heating
- Heat Pump, Electric, Natural Gas
Cooling
- Central Air
Appliances
- Included: Microwave, Dishwasher, Disposal, Free-Standing Range, Gas Water Heater
Features
- Basement: Crawl Space
- Number of fireplaces: 1
- Fireplace features: Living Room
Interior area
- Total structure area: 1,912
- Total interior livable area: 1,912 sqft
- Finished area above ground: 1,912
Property
Parking
- Total spaces: 2
- Parking features: Driveway, Garage, Attached
- Attached garage spaces: 2
- Has uncovered spaces: Yes
Features
- Levels: One
- Stories: 1
- Patio & porch: Porch
- Pool features: None
- Fencing: Fenced
Lot
- Size: 0.22 Acres
Details
- Parcel number: 6817317782
- Zoning: RS9
- Special conditions: Owner Sale
Construction
Type & style
- Home type: SingleFamily
- Property subtype: Stick/Site Built, Residential, Single Family Residence
Materials
- Brick, Vinyl Siding
Condition
- Year built: 2008
Utilities & green energy
- Sewer: Public Sewer
- Water: Public
Community & neighborhood
Location
- Region: Winston Salem
- Subdivision: Ransom Trace
Other
Other facts
- Listing agreement: Exclusive Right To Sell
- Listing terms: Cash,Conventional,FHA,VA Loan
Price history
| Date | Event | Price |
|---|---|---|
| 12/17/2024 | Sold | $339,000 |
Source: | ||
| 11/18/2024 | Pending sale | $339,000$177/sqft |
Source: | ||
| 9/28/2024 | Price change | $339,000-4.5% |
Source: | ||
| 9/13/2024 | Listed for sale | $354,900-1.4% |
Source: | ||
| 8/6/2024 | Listing removed | $360,000 |
Source: | ||
Public tax history
| Year | Property taxes | Tax assessment |
|---|---|---|
| 2025 | -- | $342,700 +68.8% |
| 2024 | $1,424 -52.6% | $203,000 -9.5% |
| 2023 | $3,002 +1.9% | $224,200 |
Find assessor info on the county website
Neighborhood: 27106
Nearby schools
GreatSchools rating
- 4/10Speas ElementaryGrades: PK-5Distance: 0.8 mi
- 2/10Paisley Middle SchoolGrades: 6-10Distance: 3.2 mi
- 4/10Mount Tabor HighGrades: 9-12Distance: 0.8 mi
Get a cash offer in 3 minutes
Find out how much your home could sell for in as little as 3 minutes with a no-obligation cash offer.
Estimated market value
$345,800
Get a cash offer in 3 minutes
Find out how much your home could sell for in as little as 3 minutes with a no-obligation cash offer.
Estimated market value
$345,800

