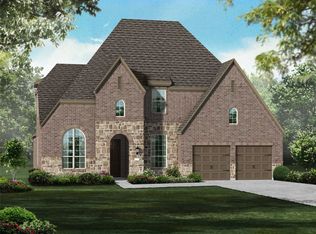Sold
Price Unknown
1720 Ranger Rd, Aubrey, TX 76227
5beds
3,270sqft
Single Family Residence
Built in 2018
8,712 Square Feet Lot
$515,500 Zestimate®
$--/sqft
$3,160 Estimated rent
Home value
$515,500
$485,000 - $546,000
$3,160/mo
Zestimate® history
Loading...
Owner options
Explore your selling options
What's special
This beautifully designed home, once a model residence, is located on an expansive lot with lush landscaping and an extended paver patio, perfect for outdoor entertaining. Newly installed, light-colored engineered wood floors flow throughout the majority of the first level, enhancing the home's modern appeal. Offering nearly 3,300 sq. ft. of thoughtfully planned living space, this home includes 5 spacious bedrooms, 4 full baths, and an open-concept layout that invites seamless flow from room to room.
The vaulted ceiling in the living room creates an airy, expansive atmosphere, while the gourmet kitchen features stunning cabinetry, generous counter space, and a large island ideal for hosting family and friends. The private primary suite serves as a true retreat, complete with a spa-like bath featuring dual sinks, a recently remodeled shower, and an oversized walk-in closet.
Upstairs, a versatile game room and additional bedrooms provide ample space for family or guests. The three-car tandem garage offers both convenience and additional storage.
Situated in the desirable Sandbrock Ranch community, residents enjoy access to resort-style pools, a fitness center, parks, and scenic walking trails. This home combines elegance, comfort, and functionality, offering a perfect blend of style on the east side of Aubrey.
Zillow last checked: 8 hours ago
Listing updated: June 19, 2025 at 07:36pm
Listed by:
Rajshad Anderson 0595595 469-621-0081,
C21 Fine Homes Judge Fite 469-621-0081
Bought with:
Dana Wyatt
Funk Realty Group, LLC
Source: NTREIS,MLS#: 20843818
Facts & features
Interior
Bedrooms & bathrooms
- Bedrooms: 5
- Bathrooms: 4
- Full bathrooms: 4
Primary bedroom
- Features: Ceiling Fan(s), Double Vanity, En Suite Bathroom, Garden Tub/Roman Tub, Separate Shower, Walk-In Closet(s)
- Level: First
- Dimensions: 17 x 13
Bedroom
- Features: Ceiling Fan(s)
- Level: First
- Dimensions: 13 x 12
Bedroom
- Features: Walk-In Closet(s)
- Level: Second
- Dimensions: 13 x 11
Bedroom
- Features: Walk-In Closet(s)
- Level: Second
- Dimensions: 13 x 12
Bedroom
- Features: Walk-In Closet(s)
- Level: Second
- Dimensions: 12 x 10
Bonus room
- Level: Second
- Dimensions: 12 x 11
Breakfast room nook
- Level: First
- Dimensions: 13 x 11
Dining room
- Level: First
- Dimensions: 14 x 10
Game room
- Level: Second
- Dimensions: 16 x 13
Living room
- Features: Ceiling Fan(s), Fireplace
- Level: First
- Dimensions: 17 x 16
Office
- Level: First
- Dimensions: 13 x 10
Utility room
- Features: Built-in Features, Kitchen Island, Stone Counters, Walk-In Pantry
- Level: First
- Dimensions: 8 x 6
Heating
- Central
Cooling
- Central Air
Appliances
- Included: Dishwasher, Electric Oven, Electric Range, Microwave
- Laundry: Washer Hookup, Electric Dryer Hookup
Features
- Eat-in Kitchen, Kitchen Island, Open Floorplan, Walk-In Closet(s)
- Flooring: Engineered Hardwood
- Windows: Shutters, Window Coverings
- Has basement: No
- Number of fireplaces: 1
- Fireplace features: Living Room
Interior area
- Total interior livable area: 3,270 sqft
Property
Parking
- Total spaces: 3
- Parking features: Garage
- Attached garage spaces: 3
Features
- Levels: Two
- Stories: 2
- Patio & porch: Patio
- Pool features: None
- Fencing: Wood
Lot
- Size: 8,712 sqft
Details
- Parcel number: R728125
Construction
Type & style
- Home type: SingleFamily
- Architectural style: Detached
- Property subtype: Single Family Residence
Materials
- Foundation: Slab
- Roof: Shingle
Condition
- Year built: 2018
Utilities & green energy
- Sewer: Public Sewer
- Water: Public
- Utilities for property: Sewer Available, Water Available
Community & neighborhood
Security
- Security features: Security System, Fire Alarm
Location
- Region: Aubrey
- Subdivision: Sandbrock Ranch Phas
HOA & financial
HOA
- Has HOA: Yes
- HOA fee: $231 quarterly
- Services included: All Facilities
- Association name: CCMC
- Association phone: 833-301-4538
Other
Other facts
- Listing terms: Cash,Conventional,FHA
Price history
| Date | Event | Price |
|---|---|---|
| 5/28/2025 | Sold | -- |
Source: NTREIS #20843818 Report a problem | ||
| 5/13/2025 | Pending sale | $525,000$161/sqft |
Source: NTREIS #20843818 Report a problem | ||
| 5/2/2025 | Contingent | $525,000$161/sqft |
Source: NTREIS #20843818 Report a problem | ||
| 4/18/2025 | Price change | $525,000-8.7%$161/sqft |
Source: NTREIS #20843818 Report a problem | ||
| 4/3/2025 | Listed for sale | $575,000$176/sqft |
Source: NTREIS #20843818 Report a problem | ||
Public tax history
| Year | Property taxes | Tax assessment |
|---|---|---|
| 2025 | $14,357 +9.3% | $689,920 +10% |
| 2024 | $13,130 +3.4% | $627,200 +3.9% |
| 2023 | $12,703 -6% | $603,602 +10% |
Find assessor info on the county website
Neighborhood: 76227
Nearby schools
GreatSchools rating
- 6/10Union Park Elementary SchoolGrades: PK-5Distance: 2.1 mi
- 5/10Rodriguez MiddleGrades: 6-8Distance: 7 mi
- 5/10Ray E Braswell High SchoolGrades: 9-12Distance: 3.5 mi
Schools provided by the listing agent
- Elementary: Sandbrock Ranch
- Middle: Pat Hagan Cheek
- High: Ray Braswell
- District: Denton ISD
Source: NTREIS. This data may not be complete. We recommend contacting the local school district to confirm school assignments for this home.
Get a cash offer in 3 minutes
Find out how much your home could sell for in as little as 3 minutes with a no-obligation cash offer.
Estimated market value$515,500
Get a cash offer in 3 minutes
Find out how much your home could sell for in as little as 3 minutes with a no-obligation cash offer.
Estimated market value
$515,500
