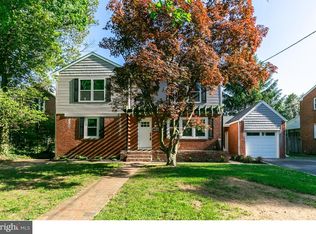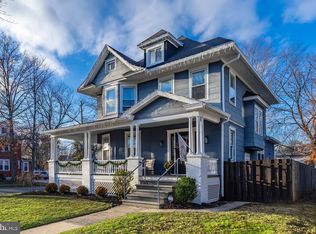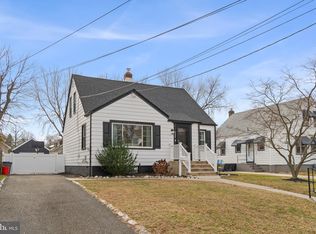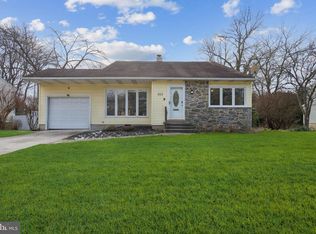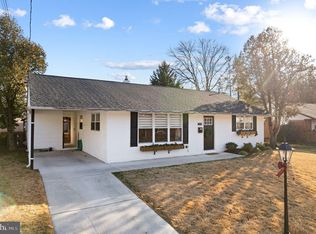Welcome to Haddon Heights- This beautifully updated Cape Cod home is ideally located within walking distance to Haddon Lake Park and the charming shops and restaurants along Station Avenue. Set in a highly regarded school district and a safe, friendly community, this home offers the perfect blend of comfort and convenience. Inside, you’ll find abundant natural light, recessed lighting, and gorgeous flooring throughout. The first floor features an open, bright kitchen with a pantry and adjoining dining area, highlighted by a fabulous built-in counter. Perfect for a coffee bar or entertaining! Also on the main level is a newly renovated full bathroom and a spacious primary bedroom complete with a large walk-in closet and sliding doors leading to the backyard and deck. Upstairs you’ll find two generously sized bedrooms and an additional full bathroom provide plenty of space for family or guests. There’s also an additional bonus room that would be perfect for an office or additional storage space. With numerous recent updates and finishes throughout, this home is truly move in ready and waiting for you to make it your own!
Under contract
$525,000
1720 Prospect Ridge Blvd, Haddon Heights, NJ 08035
3beds
1,568sqft
Est.:
Single Family Residence
Built in 1950
6,251 Square Feet Lot
$-- Zestimate®
$335/sqft
$-- HOA
What's special
Open bright kitchenRecessed lightingAbundant natural lightBackyard and deckLarge walk-in closetAdditional bonus roomAdjoining dining area
- 29 days |
- 1,712 |
- 109 |
Likely to sell faster than
Zillow last checked: 8 hours ago
Listing updated: December 23, 2025 at 02:29am
Listed by:
Devin Dinofa 856-577-2694,
Keller Williams Realty - Moorestown,
Co-Listing Agent: Andrew Robert Bednarchick 856-220-6493,
Keller Williams Realty - Moorestown
Source: Bright MLS,MLS#: NJCD2107664
Facts & features
Interior
Bedrooms & bathrooms
- Bedrooms: 3
- Bathrooms: 2
- Full bathrooms: 2
- Main level bathrooms: 1
- Main level bedrooms: 1
Rooms
- Room types: Living Room, Dining Room, Primary Bedroom, Bedroom 2, Bedroom 3, Kitchen, Family Room, Bathroom 1, Bathroom 2
Primary bedroom
- Features: Cathedral/Vaulted Ceiling, Flooring - HardWood, Walk-In Closet(s)
- Level: Main
- Area: 323 Square Feet
- Dimensions: 19 x 17
Bedroom 2
- Level: Upper
- Area: 221 Square Feet
- Dimensions: 17 x 13
Bedroom 3
- Level: Upper
- Area: 154 Square Feet
- Dimensions: 14 x 11
Bathroom 1
- Features: Countertop(s) - Quartz, Flooring - Tile/Brick
- Level: Main
Bathroom 2
- Features: Flooring - Tile/Brick, Bathroom - Tub Shower
- Level: Upper
Dining room
- Features: Chair Rail, Crown Molding, Flooring - HardWood
- Level: Main
- Area: 168 Square Feet
- Dimensions: 14 x 12
Family room
- Level: Lower
Kitchen
- Features: Granite Counters, Flooring - HardWood, Kitchen - Gas Cooking, Pantry
- Level: Main
- Area: 165 Square Feet
- Dimensions: 15 x 11
Living room
- Features: Crown Molding, Flooring - HardWood
- Level: Main
- Area: 264 Square Feet
- Dimensions: 22 x 12
Heating
- Forced Air, Natural Gas
Cooling
- Central Air, Natural Gas
Appliances
- Included: Microwave, Dishwasher, Disposal, Dryer, Energy Efficient Appliances, Exhaust Fan, Self Cleaning Oven, Oven/Range - Gas, Refrigerator, Stainless Steel Appliance(s), Washer, Water Heater, Gas Water Heater
Features
- Ceiling Fan(s), Chair Railings, Crown Molding, Dining Area, Entry Level Bedroom, Floor Plan - Traditional, Kitchen - Table Space, Pantry, Recessed Lighting, Bathroom - Stall Shower, Bathroom - Tub Shower, Upgraded Countertops, Walk-In Closet(s)
- Flooring: Wood
- Windows: Double Pane Windows, Energy Efficient, Low Emissivity Windows, Replacement, Skylight(s)
- Basement: Full,Finished
- Has fireplace: No
Interior area
- Total structure area: 1,568
- Total interior livable area: 1,568 sqft
- Finished area above ground: 1,568
- Finished area below ground: 0
Property
Parking
- Total spaces: 1
- Parking features: Garage Faces Front, Attached
- Attached garage spaces: 1
Accessibility
- Accessibility features: None
Features
- Levels: Two
- Stories: 2
- Patio & porch: Deck
- Exterior features: Sidewalks, Street Lights
- Pool features: None
Lot
- Size: 6,251 Square Feet
- Dimensions: 50.00 x 125.00
- Features: SideYard(s), Rear Yard, Level, Front Yard
Details
- Additional structures: Above Grade, Below Grade
- Parcel number: 180009000008
- Zoning: R2
- Special conditions: Standard
Construction
Type & style
- Home type: SingleFamily
- Architectural style: Cape Cod
- Property subtype: Single Family Residence
Materials
- Other
- Foundation: Block
- Roof: Architectural Shingle
Condition
- New construction: No
- Year built: 1950
Utilities & green energy
- Sewer: Public Sewer
- Water: Public
Community & HOA
Community
- Subdivision: Parkview
HOA
- Has HOA: No
Location
- Region: Haddon Heights
- Municipality: HADDON HEIGHTS BORO
Financial & listing details
- Price per square foot: $335/sqft
- Tax assessed value: $262,500
- Annual tax amount: $9,166
- Date on market: 12/15/2025
- Listing agreement: Exclusive Right To Sell
- Ownership: Fee Simple
Estimated market value
Not available
Estimated sales range
Not available
Not available
Price history
Price history
| Date | Event | Price |
|---|---|---|
| 12/23/2025 | Contingent | $525,000$335/sqft |
Source: | ||
| 12/15/2025 | Listed for sale | $525,000+5%$335/sqft |
Source: | ||
| 8/15/2025 | Listing removed | $499,999$319/sqft |
Source: | ||
| 8/7/2025 | Listed for sale | $499,999+50.4%$319/sqft |
Source: | ||
| 9/25/2020 | Sold | $332,400+0.8%$212/sqft |
Source: Public Record Report a problem | ||
Public tax history
Public tax history
| Year | Property taxes | Tax assessment |
|---|---|---|
| 2025 | $9,167 +1.5% | $262,500 |
| 2024 | $9,030 +35.5% | $262,500 |
| 2023 | $6,664 +2.1% | $262,500 |
Find assessor info on the county website
BuyAbility℠ payment
Est. payment
$3,687/mo
Principal & interest
$2484
Property taxes
$1019
Home insurance
$184
Climate risks
Neighborhood: 08035
Nearby schools
GreatSchools rating
- 8/10Glenview Avenue Elementary SchoolGrades: K-6Distance: 0.1 mi
- 5/10Haddon Heights Jr Sr High SchoolGrades: 7-12Distance: 1.4 mi
- NAAtlantic Avenue Elementary SchoolGrades: PK-2Distance: 0.9 mi
Schools provided by the listing agent
- District: Haddon Heights Schools
Source: Bright MLS. This data may not be complete. We recommend contacting the local school district to confirm school assignments for this home.
- Loading
