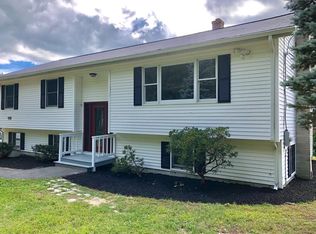Nice Cape, four bedrooms, set on 2.3 cleared acres. Most rooms have hardwood floors, systems recently updated. One car attached garage. Large and private backyard. Condition generally good, some cosmetics needed.
This property is off market, which means it's not currently listed for sale or rent on Zillow. This may be different from what's available on other websites or public sources.
