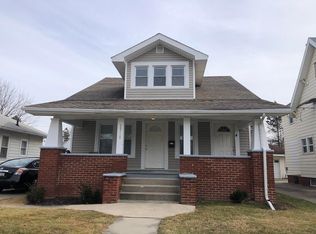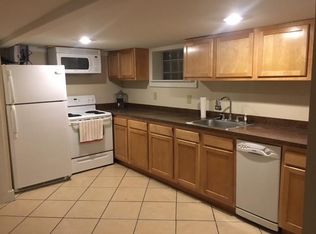Sold for $96,000
$96,000
1720 Perth St, Toledo, OH 43607
2beds
808sqft
Single Family Residence
Built in 1913
4,356 Square Feet Lot
$109,200 Zestimate®
$119/sqft
$1,072 Estimated rent
Home value
$109,200
$99,000 - $119,000
$1,072/mo
Zestimate® history
Loading...
Owner options
Explore your selling options
What's special
Location! Location! Perfect for an owner-occupant, long-term or short-rental and UT student rental! Electric updated to breakers (2022) new fixtures throughout and recessed lighting put in; Kitchen features quartz countertops and stainless steel appliances; Newer windows on main floor and block windows in basement (2023); Gutters (2024) New garage roof and door (2022); Furnace and A/C installed in (2022). New rear door! Located between the University of Toledo and St. Francis High School. Security Cameras/Ring do not stay.
Zillow last checked: 8 hours ago
Listing updated: October 14, 2025 at 12:49am
Listed by:
Heather Wielgopolski 419-320-0958,
EXP Realty, LLC
Bought with:
Dawn Dupler, 2018003381
The Danberry Co
Source: NORIS,MLS#: 6129043
Facts & features
Interior
Bedrooms & bathrooms
- Bedrooms: 2
- Bathrooms: 1
- Full bathrooms: 1
Primary bedroom
- Level: Main
- Dimensions: 10 x 10
Bedroom 2
- Level: Main
- Dimensions: 10 x 8
Dining room
- Level: Main
- Dimensions: 12 x 12
Kitchen
- Level: Main
- Dimensions: 12 x 8
Living room
- Features: Ceiling Fan(s)
- Level: Main
- Dimensions: 12 x 14
Heating
- Forced Air, Natural Gas
Cooling
- Central Air
Appliances
- Included: Microwave, Water Heater, Disposal, Dryer, Gas Range Connection, Refrigerator, Washer
Features
- Ceiling Fan(s)
- Flooring: Vinyl
- Basement: Full
- Has fireplace: No
Interior area
- Total structure area: 808
- Total interior livable area: 808 sqft
Property
Parking
- Total spaces: 1
- Parking features: Concrete, Detached Garage, Driveway
- Garage spaces: 1
- Has uncovered spaces: Yes
Lot
- Size: 4,356 sqft
- Dimensions: 4,500
Details
- Parcel number: 0461317
Construction
Type & style
- Home type: SingleFamily
- Property subtype: Single Family Residence
Materials
- Aluminum Siding, Steel Siding
- Roof: Shingle
Condition
- Year built: 1913
Utilities & green energy
- Sewer: Sanitary Sewer
- Water: Public
Community & neighborhood
Location
- Region: Toledo
- Subdivision: Evansdale
Other
Other facts
- Listing terms: Cash,Conventional
Price history
| Date | Event | Price |
|---|---|---|
| 6/24/2025 | Pending sale | $100,000+4.2%$124/sqft |
Source: NORIS #6129043 Report a problem | ||
| 6/23/2025 | Sold | $96,000-4%$119/sqft |
Source: NORIS #6129043 Report a problem | ||
| 5/23/2025 | Contingent | $100,000$124/sqft |
Source: NORIS #6129043 Report a problem | ||
| 4/30/2025 | Price change | $100,000+33.5%$124/sqft |
Source: NORIS #6129043 Report a problem | ||
| 4/4/2023 | Pending sale | $74,900-11.9%$93/sqft |
Source: NORIS #6098705 Report a problem | ||
Public tax history
| Year | Property taxes | Tax assessment |
|---|---|---|
| 2024 | $1,196 +16.2% | $18,305 +23.1% |
| 2023 | $1,029 -0.1% | $14,875 |
| 2022 | $1,031 +108.7% | $14,875 |
Find assessor info on the county website
Neighborhood: Ottawa
Nearby schools
GreatSchools rating
- 4/10Old Orchard Elementary SchoolGrades: PK-8Distance: 1 mi
- 1/10Start High SchoolGrades: 9-12Distance: 3 mi
Schools provided by the listing agent
- Elementary: Old Orchard
- High: Start
Source: NORIS. This data may not be complete. We recommend contacting the local school district to confirm school assignments for this home.
Get pre-qualified for a loan
At Zillow Home Loans, we can pre-qualify you in as little as 5 minutes with no impact to your credit score.An equal housing lender. NMLS #10287.
Sell for more on Zillow
Get a Zillow Showcase℠ listing at no additional cost and you could sell for .
$109,200
2% more+$2,184
With Zillow Showcase(estimated)$111,384

