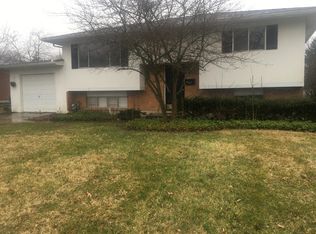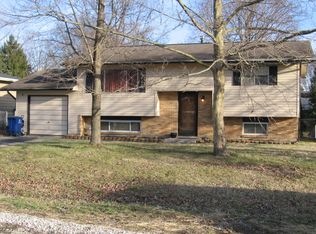Sold for $185,000
$185,000
1720 Noe Bixby Rd, Columbus, OH 43232
3beds
1,886sqft
Single Family Residence
Built in 1961
0.25 Acres Lot
$225,900 Zestimate®
$98/sqft
$1,963 Estimated rent
Home value
$225,900
$212,000 - $239,000
$1,963/mo
Zestimate® history
Loading...
Owner options
Explore your selling options
What's special
Amazingly an affordable home you can move right into. Lives larger than the auditors square footage. 1301 sq ft on first floor. In the basement there are 2 rooms, one is 10 x 22 the other is 10 x16. Both are finished with the exception of flooring. A third room, 17 x 12 is totally finished with laminate flooring. An additional 585 square feet! Hardwood floors in living room and bedrooms. Ceramic tile in baths. Kitchen has granite countertops, undermount sink, subway tile backsplash. New light and medicine cabinet in full bath. Replacement windows throughout. First floor recently painted. Whole house insulated. Furnace, AC and Hot Water Tank in 2014.
MULTIPLE OFFER SITUATION. PLEASE SEE AGENT TO AGENT REMARKS FOR DIRECTIONS IN SUBMITTING OFFERS
Zillow last checked: 8 hours ago
Listing updated: February 25, 2025 at 07:18pm
Listed by:
Norwood Buzz Thomas 614-562-9600,
Coldwell Banker Realty
Bought with:
Dairdre Nicole Scriven, 2021004567
Coldwell Banker Realty
Source: Columbus and Central Ohio Regional MLS ,MLS#: 223005251
Facts & features
Interior
Bedrooms & bathrooms
- Bedrooms: 3
- Bathrooms: 2
- Full bathrooms: 1
- 1/2 bathrooms: 1
- Main level bedrooms: 3
Heating
- Forced Air
Cooling
- Central Air
Features
- Flooring: Wood, Laminate, Ceramic/Porcelain
- Windows: Insulated Windows
- Basement: Full
- Common walls with other units/homes: No Common Walls
Interior area
- Total structure area: 1,301
- Total interior livable area: 1,886 sqft
Property
Parking
- Total spaces: 2
- Parking features: Detached
- Garage spaces: 2
Features
- Levels: One
- Patio & porch: Patio
- Fencing: Fenced
Lot
- Size: 0.25 Acres
Details
- Additional structures: Shed(s)
- Parcel number: 010127484
Construction
Type & style
- Home type: SingleFamily
- Architectural style: Ranch
- Property subtype: Single Family Residence
Materials
- Foundation: Block
Condition
- New construction: No
- Year built: 1961
Details
- Warranty included: Yes
Utilities & green energy
- Sewer: Public Sewer
- Water: Public
Community & neighborhood
Location
- Region: Columbus
- Subdivision: Pine Hills
Other
Other facts
- Listing terms: Conventional
Price history
| Date | Event | Price |
|---|---|---|
| 5/8/2023 | Sold | $185,000+10.4%$98/sqft |
Source: | ||
| 3/25/2023 | Pending sale | $167,500$89/sqft |
Source: | ||
| 3/18/2023 | Listed for sale | $167,500$89/sqft |
Source: | ||
| 3/7/2023 | Pending sale | $167,500$89/sqft |
Source: | ||
| 3/1/2023 | Listed for sale | $167,500+67.7%$89/sqft |
Source: | ||
Public tax history
| Year | Property taxes | Tax assessment |
|---|---|---|
| 2024 | $2,883 +2.9% | $64,230 +1.6% |
| 2023 | $2,801 +39% | $63,220 +62.7% |
| 2022 | $2,015 -0.2% | $38,850 |
Find assessor info on the county website
Neighborhood: Pine Hills
Nearby schools
GreatSchools rating
- 5/10Woodcrest Elementary SchoolGrades: PK-5Distance: 0.3 mi
- 4/10Sherwood Middle SchoolGrades: 6-8Distance: 0.8 mi
- 3/10Walnut Ridge High SchoolGrades: 9-12Distance: 0.5 mi
Get a cash offer in 3 minutes
Find out how much your home could sell for in as little as 3 minutes with a no-obligation cash offer.
Estimated market value$225,900
Get a cash offer in 3 minutes
Find out how much your home could sell for in as little as 3 minutes with a no-obligation cash offer.
Estimated market value
$225,900

