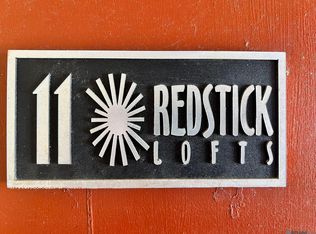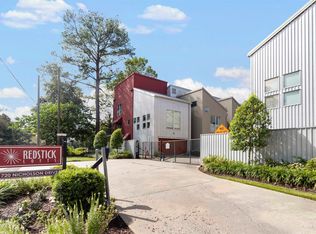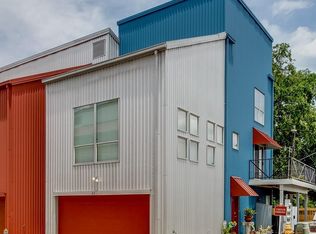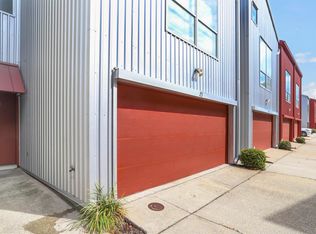Sold on 09/26/25
Price Unknown
1720 Nicholson Dr APT 14, Baton Rouge, LA 70802
2beds
2,001sqft
Single Family Residence, Condominium, Residential
Built in 2006
-- sqft lot
$-- Zestimate®
$--/sqft
$2,163 Estimated rent
Maximize your home sale
Get more eyes on your listing so you can sell faster and for more.
Home value
Not available
Estimated sales range
Not available
$2,163/mo
Zestimate® history
Loading...
Owner options
Explore your selling options
What's special
Located in a gated community on Nicholson Drive just minutes from LSU and downtown Baton Rouge, this spacious 2-bedroom, 2-bath condo offers over 2,000 square feet of living space across three levels. The first floor features a generous guest bedroom with two closets, a full bathroom, laundry area, and direct access to a private, fenced-in yard—ideal for guests, roommates, or a home office. An attached 2-car garage provides convenience and security. The second floor is perfect for entertaining, with an open-concept living area, a modern kitchen with stainless steel appliances, and a private deck offering scenic views. The third floor is dedicated to the primary suite, complete with an en suite bath, ample storage, and a private office area—perfect for working from home or a quiet creative space. With a smart, flexible layout, multiple outdoor living areas, and an unbeatable location near LSU, downtown, and the riverfront, this condo offers the ideal blend of space, function, and lifestyle.
Zillow last checked: 8 hours ago
Listing updated: October 01, 2025 at 08:24am
Listed by:
Matt Chaney,
Amelia Fine Homes LLC
Bought with:
Yolanda Waits, 0000078270
Better Homes and Gardens Real Estate - Tiger Town BR
Source: ROAM MLS,MLS#: 2025009088
Facts & features
Interior
Bedrooms & bathrooms
- Bedrooms: 2
- Bathrooms: 2
- Full bathrooms: 2
Primary bedroom
- Features: En Suite Bath, Ceiling Fan(s), Walk-In Closet(s), Sitting/Office Area
- Level: Third
- Area: 302.85
- Width: 17.7
Bedroom 1
- Level: First
- Area: 234
- Dimensions: 18 x 13
Dining room
- Level: Second
- Area: 255
- Dimensions: 17 x 15
Kitchen
- Level: Second
- Area: 126
- Dimensions: 14 x 9
Living room
- Level: Second
- Area: 289
- Dimensions: 17 x 17
Heating
- Central
Cooling
- Central Air, Ceiling Fan(s)
Appliances
- Laundry: Inside
Features
- Ceiling 9'+, Cathedral Ceiling(s)
- Flooring: Laminate, Wood
Interior area
- Total structure area: 2,432
- Total interior livable area: 2,001 sqft
Property
Parking
- Parking features: Garage
- Has garage: Yes
Features
- Stories: 3
- Fencing: Wood
Details
- Parcel number: 02318172
- Special conditions: Standard
Construction
Type & style
- Home type: Condo
- Architectural style: Contemporary
- Property subtype: Single Family Residence, Condominium, Residential
- Attached to another structure: Yes
Materials
- Other
- Foundation: Slab
- Roof: Metal
Condition
- New construction: No
- Year built: 2006
Utilities & green energy
- Gas: None
- Sewer: Public Sewer
- Water: Public
- Utilities for property: Cable Connected
Community & neighborhood
Location
- Region: Baton Rouge
- Subdivision: Redstick Lofts
HOA & financial
HOA
- Has HOA: Yes
- HOA fee: $2,460 annually
- Services included: Common Areas, Insurance, Legal, Licenses/Permits, Maint Subd Entry HOA, Repairs/Maintenance
Other
Other facts
- Listing terms: Cash,Conventional
Price history
| Date | Event | Price |
|---|---|---|
| 9/26/2025 | Sold | -- |
Source: | ||
| 7/24/2025 | Pending sale | $225,000$112/sqft |
Source: | ||
| 7/19/2025 | Price change | $225,000-2.1%$112/sqft |
Source: | ||
| 7/2/2025 | Price change | $229,900-2.2%$115/sqft |
Source: | ||
| 5/16/2025 | Listed for sale | $235,000$117/sqft |
Source: | ||
Public tax history
| Year | Property taxes | Tax assessment |
|---|---|---|
| 2024 | $2,701 +14.1% | $29,142 +12% |
| 2023 | $2,366 -0.2% | $26,020 |
| 2022 | $2,371 +2.2% | $26,020 |
Find assessor info on the county website
Neighborhood: Old South Baton Rouge
Nearby schools
GreatSchools rating
- NAUniversity Terrace Elementary SchoolGrades: 4-5Distance: 0.7 mi
- 6/10Glasgow Middle SchoolGrades: 6-8Distance: 3.2 mi
- 2/10Mckinley Senior High SchoolGrades: 9-12Distance: 1.1 mi
Schools provided by the listing agent
- District: East Baton Rouge
Source: ROAM MLS. This data may not be complete. We recommend contacting the local school district to confirm school assignments for this home.



