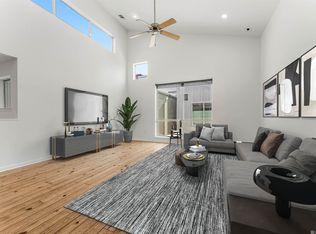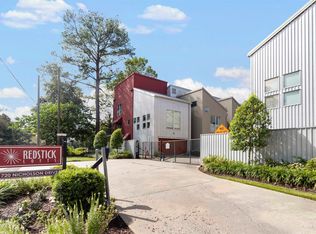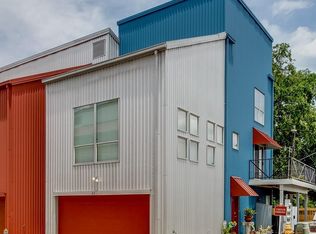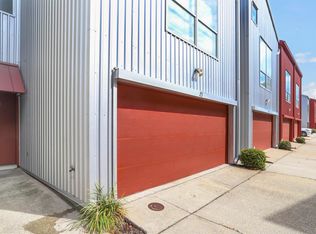Sold on 05/16/25
Price Unknown
1720 Nicholson Dr APT 11, Baton Rouge, LA 70802
2beds
2,002sqft
Single Family Residence, Condominium, Residential
Built in 2006
-- sqft lot
$220,800 Zestimate®
$--/sqft
$2,192 Estimated rent
Maximize your home sale
Get more eyes on your listing so you can sell faster and for more.
Home value
$220,800
$205,000 - $236,000
$2,192/mo
Zestimate® history
Loading...
Owner options
Explore your selling options
What's special
36 unit condominium between LSU & down town BR. Virtually maintenance free living in a gated community with 2 car garage, solid slab granite, hardwood floors, varied ceiling heights, stainless steel appliances, central vacuum, wood plantation shutters, shelves in garage, & steel kick-proof entry door. 2 levels seated chair stair lift in garage negotiable. Great open space with lots of natural light!
Zillow last checked: 8 hours ago
Listing updated: May 18, 2025 at 01:45pm
Listed by:
Brian Lemoine,
Dawson Grey Real Estate
Bought with:
Marci Rome, 0995697811
CENTURY 21 Bessette Flavin
Source: ROAM MLS,MLS#: 2025006666
Facts & features
Interior
Bedrooms & bathrooms
- Bedrooms: 2
- Bathrooms: 2
- Full bathrooms: 2
Primary bedroom
- Features: Ceiling 9ft Plus, Ceiling Fan(s), En Suite Bath, Walk-In Closet(s)
Bedroom 1
- Level: First
- Area: 133
- Width: 10
Bedroom 2
- Level: Third
- Area: 227.04
- Width: 17.6
Primary bathroom
- Features: Double Vanity, Multi Head Shower, Shower Combo
Bathroom 1
- Level: Third
- Area: 83.2
- Length: 13
Kitchen
- Features: Counters Solid Surface, Stone Counters, Pantry
- Level: Second
- Area: 286.75
Living room
- Level: Second
- Area: 302.85
Heating
- Central, Electric, Zoned
Cooling
- Central Air, Zoned, Ceiling Fan(s)
Appliances
- Included: Dryer, Washer, Electric Cooktop, Dishwasher, Disposal, Electric Water Heater, Microwave, Range/Oven, Refrigerator, Stainless Steel Appliance(s)
- Laundry: Laundry Room
Features
- Ceiling 9'+, Vaulted Ceiling(s), Central Vacuum
- Flooring: Ceramic Tile, Wood
Interior area
- Total structure area: 2,375
- Total interior livable area: 2,002 sqft
Property
Parking
- Total spaces: 2
- Parking features: 2 Cars Park, Garage, Garage Door Opener
- Has garage: Yes
Features
- Stories: 3
- Patio & porch: Deck, Patio
- Exterior features: Balcony, Sprinkler System
- Fencing: Wood
Details
- Parcel number: 02318148
- Special conditions: Standard
Construction
Type & style
- Home type: Condo
- Architectural style: Contemporary
- Property subtype: Single Family Residence, Condominium, Residential
- Attached to another structure: Yes
Materials
- Other, Frame
- Foundation: Slab
- Roof: Metal
Condition
- New construction: No
- Year built: 2006
Utilities & green energy
- Gas: None
- Sewer: Public Sewer
- Water: Public
Community & neighborhood
Location
- Region: Baton Rouge
- Subdivision: Redstick Lofts
HOA & financial
HOA
- Has HOA: Yes
- HOA fee: $1,980 annually
- Services included: Accounting, Common Areas, Common Area Maintenance, Maintenance Grounds, Insurance, Legal, Maint Subd Entry HOA, Management, Pest Control
Other
Other facts
- Listing terms: Cash,Conventional
Price history
| Date | Event | Price |
|---|---|---|
| 5/16/2025 | Sold | -- |
Source: | ||
| 4/17/2025 | Pending sale | $220,000$110/sqft |
Source: | ||
| 4/13/2025 | Listed for sale | $220,000$110/sqft |
Source: | ||
| 12/21/2020 | Sold | -- |
Source: Public Record | ||
| 5/12/2020 | Listing removed | $220,000$110/sqft |
Source: Brasseur Realty #2019016157 | ||
Public tax history
| Year | Property taxes | Tax assessment |
|---|---|---|
| 2024 | $2,905 +10.2% | $24,080 +12% |
| 2023 | $2,637 -0.2% | $21,500 |
| 2022 | $2,643 +2.3% | $21,500 |
Find assessor info on the county website
Neighborhood: Old South Baton Rouge
Nearby schools
GreatSchools rating
- NAUniversity Terrace Elementary SchoolGrades: 4-5Distance: 0.7 mi
- 6/10Glasgow Middle SchoolGrades: 6-8Distance: 3.2 mi
- 2/10Mckinley Senior High SchoolGrades: 9-12Distance: 1.1 mi
Schools provided by the listing agent
- District: East Baton Rouge
Source: ROAM MLS. This data may not be complete. We recommend contacting the local school district to confirm school assignments for this home.
Sell for more on Zillow
Get a free Zillow Showcase℠ listing and you could sell for .
$220,800
2% more+ $4,416
With Zillow Showcase(estimated)
$225,216


