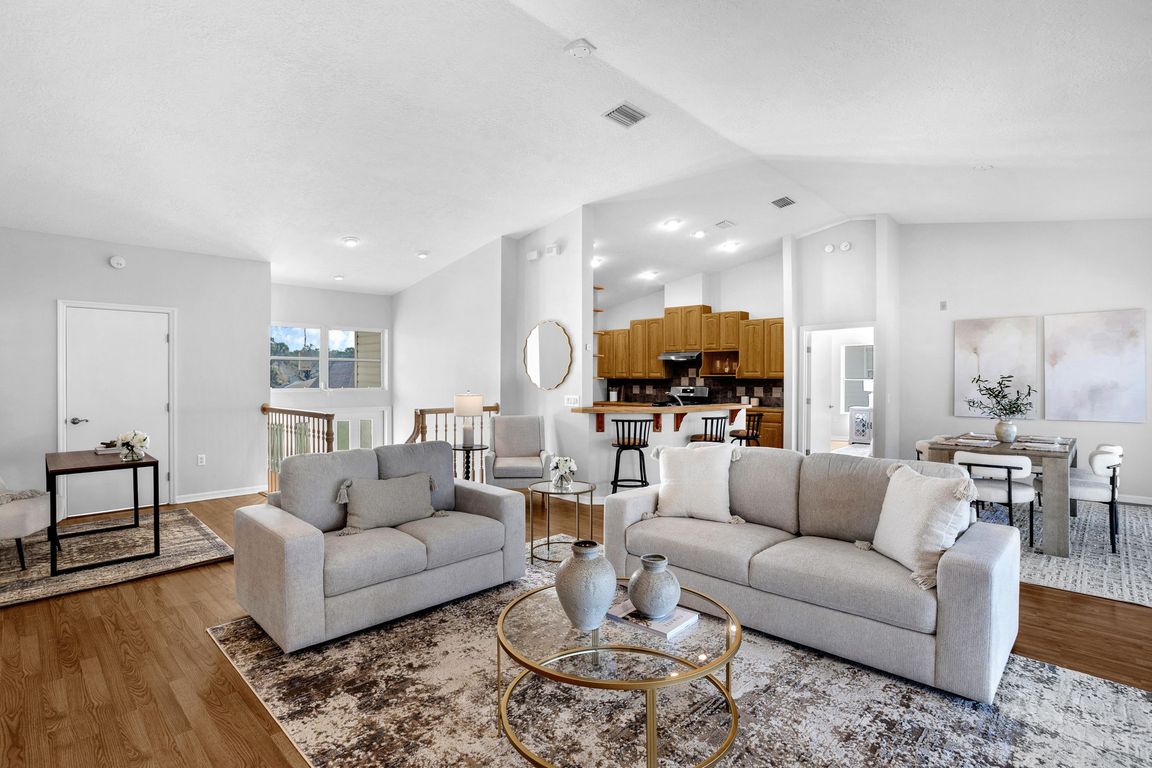
For sale
$795,000
3beds
2,036sqft
1720 NW 20th Ave, Crystal River, FL 34428
3beds
2,036sqft
Single family residence
Built in 2003
10,018 sqft
4 Attached garage spaces
$390 price/sqft
What's special
Cozy gas fireplaceTrue deep-water canalLarge backyardDurable metal roofBright open floor planVaulted ceilingsPanoramic sunset views
Welcome to your waterfront retreat in Crystal River! Perfectly situated on a TRUE DEEP-WATER CANAL, this elevated home offers direct access to Crystal River and the Gulf for larger boats and effortless adventures to the springs, where manatees and dolphins are frequent visitors. Just minutes from charming Downtown Crystal River’s shops, ...
- 17 days |
- 742 |
- 36 |
Source: Realtors Association of Citrus County,MLS#: 848337 Originating MLS: Realtors Association of Citrus County
Originating MLS: Realtors Association of Citrus County
Travel times
Living Room
Kitchen
Primary Bedroom
Zillow last checked: 7 hours ago
Listing updated: October 05, 2025 at 01:09pm
Listed by:
Alexis Bress 407-900-0771,
EXP Realty LLC
Source: Realtors Association of Citrus County,MLS#: 848337 Originating MLS: Realtors Association of Citrus County
Originating MLS: Realtors Association of Citrus County
Facts & features
Interior
Bedrooms & bathrooms
- Bedrooms: 3
- Bathrooms: 2
- Full bathrooms: 2
Primary bedroom
- Features: Ceiling Fan(s), Primary Suite
- Level: Second
- Dimensions: 14.00 x 18.00
Bedroom
- Features: Ceiling Fan(s)
- Level: Second
- Dimensions: 13.00 x 15.00
Bedroom
- Features: Ceiling Fan(s)
- Level: Second
- Dimensions: 13.00 x 12.00
Dining room
- Level: Second
- Dimensions: 12.00 x 13.00
Kitchen
- Features: Breakfast Bar, Pantry
- Level: Second
- Dimensions: 12.00 x 13.00
Living room
- Features: Fireplace
- Level: Second
- Dimensions: 17.00 x 20.00
Cooling
- Central Air
Appliances
- Included: Some Propane Appliances, Dryer, Dishwasher, Gas Cooktop, Disposal, Gas Oven, Gas Range, Refrigerator, Range Hood, Washer
Features
- Dual Sinks, Elevator, Fireplace, High Ceilings, Primary Suite, Open Floorplan, Pantry, Split Bedrooms, Shower Only, Separate Shower, Upper Level Primary, Vaulted Ceiling(s), Walk-In Closet(s), Second Floor Entry, Sliding Glass Door(s)
- Flooring: Laminate
- Doors: Sliding Doors
- Has fireplace: Yes
- Fireplace features: Gas
Interior area
- Total structure area: 5,150
- Total interior livable area: 2,036 sqft
Video & virtual tour
Property
Parking
- Total spaces: 4
- Parking features: Attached, Concrete, Driveway, Garage, Private
- Attached garage spaces: 4
- Has uncovered spaces: Yes
Features
- Patio & porch: Balcony
- Exterior features: Balcony, Concrete Driveway, Room For Pool
- Pool features: None
- Has view: Yes
- View description: Water
- Has water view: Yes
- Water view: Water
- Waterfront features: Boat Dock/Slip, Boat Ramp/Lift Access, Gulf Access, Ocean Access, River Access, Seawall, Water Access, Canal Access, Waterfront
- Frontage type: Canal
- Frontage length: 80,80
Lot
- Size: 10,018.8 Square Feet
Details
- Additional structures: Boat House
- Parcel number: 1061016
- Zoning: RW
Construction
Type & style
- Home type: SingleFamily
- Architectural style: Multi-Level,Stilt
- Property subtype: Single Family Residence
Materials
- Foundation: Pillar/Post/Pier
- Roof: Metal
Condition
- New construction: No
- Year built: 2003
Utilities & green energy
- Water: Public
Community & HOA
Community
- Subdivision: Woodland Est.
HOA
- Has HOA: No
Location
- Region: Crystal River
Financial & listing details
- Price per square foot: $390/sqft
- Tax assessed value: $645,006
- Date on market: 9/18/2025
- Listing terms: Cash,Conventional,VA Loan
- Road surface type: Paved