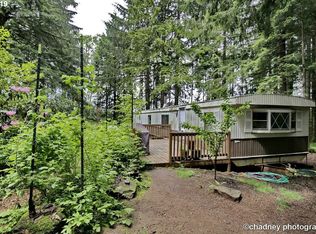Live your rural dream in peace and privacy. 4 BR custom home in park-like setting on 5.32 acres. Established lavender fields, multiple outbuildings. Tastefully updated home perfect for multi-generational living. Large wrap around deck, daylight basement. Nationally recognized Corbett Schools. Low wind area & less than 20 min to I-84. Unlimited possibilities for this home and property!
This property is off market, which means it's not currently listed for sale or rent on Zillow. This may be different from what's available on other websites or public sources.
