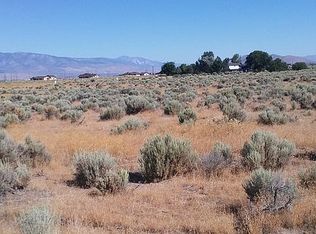Closed
$1,185,000
1720 N Benton Rd, Minden, NV 89423
3beds
3,293sqft
Single Family Residence
Built in 2005
3.54 Acres Lot
$1,194,900 Zestimate®
$360/sqft
$3,684 Estimated rent
Home value
$1,194,900
$1.03M - $1.39M
$3,684/mo
Zestimate® history
Loading...
Owner options
Explore your selling options
What's special
Welcome to 1720 N. Benton Road in Minden, NV—an exceptional property offering space, serenity, and panoramic mountain views. Situated on a flat 3.54-acre lot, this 3-bedroom, 3-bathroom home offers 3,293 sq. ft. of thoughtfully designed living space, perfect for both everyday living and entertaining., The open-concept floor plan creates a seamless flow between the main living areas, allowing natural light and mountain views to fill the space. Nearly all of the home is located on a single level, with the exception of a spacious bonus room above the 3-car attached garage—ideal for a home office, gym, or additional lounge area. Zoned for horses, the property offers plenty of room for equestrian use. Horse fencing and equipment are negotiable with the sale, providing flexibility for those looking to create a custom horse setup or simply enjoy the wide-open space. Enjoy unobstructed, breathtaking views of Jobs Peak and the Carson Range of the Sierra Nevada mountains—an ever-changing landscape that makes this home truly special. This is a rare opportunity to own a well-appointed home on acreage, with all the beauty and tranquility Northern Nevada has to offer.
Zillow last checked: 8 hours ago
Listing updated: October 24, 2025 at 09:36am
Listed by:
Garrett Lepire BS.145813 775-720-4712,
RE/MAX Gold-Carson City
Bought with:
Cindy Cullen, S.175905
Coldwell Banker Select RE CC
Barbara Rainey, S.20125
Coldwell Banker Select RE CC
Source: NNRMLS,MLS#: 250002268
Facts & features
Interior
Bedrooms & bathrooms
- Bedrooms: 3
- Bathrooms: 3
- Full bathrooms: 3
Heating
- Hot Water, Natural Gas, Radiant Floor
Appliances
- Included: Additional Refrigerator(s), Dishwasher, Disposal, Double Oven, ENERGY STAR Qualified Appliances, Gas Range, Water Softener Owned
- Laundry: Cabinets, Laundry Area, Laundry Room
Features
- Ceiling Fan(s), Central Vacuum
- Flooring: Carpet, Ceramic Tile
- Windows: Blinds, Double Pane Windows, Drapes, Rods, Vinyl Frames
- Has basement: No
- Has fireplace: No
Interior area
- Total structure area: 3,293
- Total interior livable area: 3,293 sqft
Property
Parking
- Total spaces: 3
- Parking features: Attached, Garage, Garage Door Opener, RV Access/Parking
- Attached garage spaces: 3
Features
- Stories: 2
- Patio & porch: Patio
- Exterior features: None
- Fencing: Back Yard,Partial
- Has view: Yes
- View description: Desert, Mountain(s), Peek, Trees/Woods
Lot
- Size: 3.54 Acres
- Features: Landscaped, Level
Details
- Parcel number: 132026001030
- Zoning: SF
- Other equipment: Satellite Dish
- Horses can be raised: Yes
Construction
Type & style
- Home type: SingleFamily
- Property subtype: Single Family Residence
Materials
- Stucco
- Foundation: Crawl Space
- Roof: Composition,Pitched,Shingle
Condition
- New construction: No
- Year built: 2005
Utilities & green energy
- Sewer: Septic Tank
- Water: Private, Well
- Utilities for property: Cable Available, Electricity Available, Internet Available, Natural Gas Available, Phone Available, Water Available, Cellular Coverage
Community & neighborhood
Security
- Security features: Smoke Detector(s)
Location
- Region: Minden
- Subdivision: Aurora
Other
Other facts
- Listing terms: Cash,Conventional,FHA,VA Loan
Price history
| Date | Event | Price |
|---|---|---|
| 10/23/2025 | Sold | $1,185,000-4.7%$360/sqft |
Source: | ||
| 9/16/2025 | Contingent | $1,244,000$378/sqft |
Source: | ||
| 7/7/2025 | Price change | $1,244,000-2%$378/sqft |
Source: | ||
| 6/16/2025 | Listed for sale | $1,269,000$385/sqft |
Source: | ||
| 5/15/2025 | Contingent | $1,269,000$385/sqft |
Source: | ||
Public tax history
| Year | Property taxes | Tax assessment |
|---|---|---|
| 2025 | $8,071 +8% | $297,772 +0.9% |
| 2024 | $7,473 +23.8% | $295,044 +4.4% |
| 2023 | $6,036 -5.8% | $282,677 +24.1% |
Find assessor info on the county website
Neighborhood: 89423
Nearby schools
GreatSchools rating
- 8/10Minden Elementary SchoolGrades: PK-5Distance: 2.9 mi
- 8/10Carson Valley Middle SchoolGrades: 6-8Distance: 3 mi
- 6/10Douglas County High SchoolGrades: 9-12Distance: 4.3 mi
Schools provided by the listing agent
- Elementary: Minden
- Middle: Carson Valley
- High: Douglas
Source: NNRMLS. This data may not be complete. We recommend contacting the local school district to confirm school assignments for this home.

Get pre-qualified for a loan
At Zillow Home Loans, we can pre-qualify you in as little as 5 minutes with no impact to your credit score.An equal housing lender. NMLS #10287.
Sell for more on Zillow
Get a free Zillow Showcase℠ listing and you could sell for .
$1,194,900
2% more+ $23,898
With Zillow Showcase(estimated)
$1,218,798