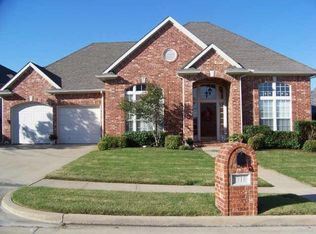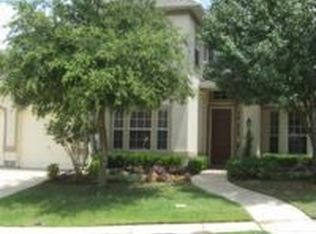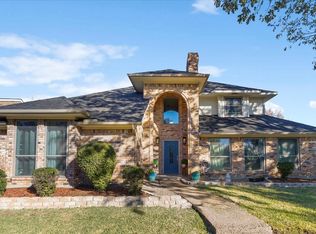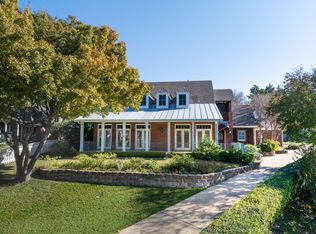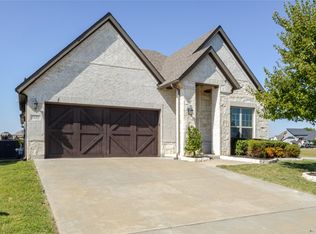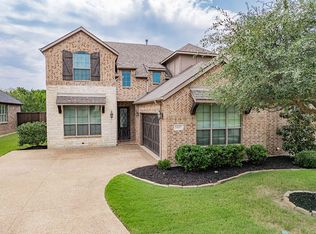Welcome to this stunning home located n the highly sought - after Enclave of Buffalo Creek! This beautifully maintained property features 3 spacious bedrooms, 2 full baths, 2 half baths, and a 2 car garage. The versatile upstairs room offers endless possibilities-use it as a 4th bedroom, theatre room or game room to suit your lifestyle. Enjoy your morning coffee or evening unwind on the private covered patio, and take advantage of being just a short walk from the community pool. Nestled in s premier golf course community, you'll also have access to the pristine 18 holeBuffalo Creek Golf Club- perfect for golf enthusiasts and those who love an active lifestyle. Convenience is key! Many restaurants, shopping, entertainment and lake activities. Only 25 miles to downtown Dallas! Don't miss your chance to own one of Heath's most desirable neighborhoods!
Pending
$475,000
1720 Morrish Ln, Heath, TX 75032
3beds
2,660sqft
Est.:
Single Family Residence
Built in 1997
7,274.52 Square Feet Lot
$476,200 Zestimate®
$179/sqft
$68/mo HOA
What's special
Versatile upstairs roomPrivate covered patio
- 12 days |
- 133 |
- 3 |
Zillow last checked: 8 hours ago
Listing updated: December 12, 2025 at 08:13am
Listed by:
Delena Helton 0630305 214-535-7877,
Call It Closed Realty 817-706-6582
Source: NTREIS,MLS#: 21124487
Facts & features
Interior
Bedrooms & bathrooms
- Bedrooms: 3
- Bathrooms: 4
- Full bathrooms: 2
- 1/2 bathrooms: 2
Primary bedroom
- Features: Ceiling Fan(s), Dual Sinks, Double Vanity, Garden Tub/Roman Tub, Separate Shower, Walk-In Closet(s)
- Level: First
- Dimensions: 19 x 20
Breakfast room nook
- Features: Eat-in Kitchen, Kitchen Island, Pantry
- Level: First
- Dimensions: 0 x 0
Dining room
- Features: Butler's Pantry
- Level: First
- Dimensions: 0 x 0
Game room
- Features: Ceiling Fan(s), Other
- Level: Second
- Dimensions: 20 x 15
Living room
- Features: Ceiling Fan(s), Fireplace
- Level: First
- Dimensions: 0 x 0
Heating
- Central, Fireplace(s)
Cooling
- Central Air, Ceiling Fan(s), Roof Turbine(s)
Appliances
- Included: Dishwasher, Electric Cooktop, Disposal, Microwave, Refrigerator
- Laundry: Laundry in Utility Room
Features
- Decorative/Designer Lighting Fixtures, Eat-in Kitchen, Granite Counters, Kitchen Island, Open Floorplan, Pantry
- Flooring: Carpet, Ceramic Tile
- Windows: Bay Window(s)
- Has basement: No
- Number of fireplaces: 1
- Fireplace features: Family Room, Masonry
Interior area
- Total interior livable area: 2,660 sqft
Video & virtual tour
Property
Parking
- Total spaces: 2
- Parking features: Concrete, Door-Multi, Garage Faces Front, Garage, Garage Door Opener
- Attached garage spaces: 2
Features
- Levels: One and One Half
- Stories: 1.5
- Patio & porch: Covered
- Exterior features: Dog Run
- Pool features: None
- Fencing: Wood
Lot
- Size: 7,274.52 Square Feet
Details
- Parcel number: 000000046188
Construction
Type & style
- Home type: SingleFamily
- Architectural style: Detached
- Property subtype: Single Family Residence
Materials
- Foundation: Slab
- Roof: Composition
Condition
- Year built: 1997
Utilities & green energy
- Sewer: Public Sewer
- Water: Public
- Utilities for property: Sewer Available, Water Available
Community & HOA
Community
- Subdivision: The Enclave At Buffalo Creek
HOA
- Has HOA: Yes
- Services included: Maintenance Grounds
- HOA fee: $816 annually
- HOA name: Buffalo Creek
- HOA phone: 214-445-2700
Location
- Region: Heath
Financial & listing details
- Price per square foot: $179/sqft
- Tax assessed value: $566,689
- Annual tax amount: $8,454
- Date on market: 12/3/2025
- Cumulative days on market: 235 days
- Listing terms: Cash,Conventional,1031 Exchange,FHA
Estimated market value
$476,200
$452,000 - $500,000
$3,547/mo
Price history
Price history
| Date | Event | Price |
|---|---|---|
| 12/12/2025 | Pending sale | $475,000$179/sqft |
Source: NTREIS #21124487 Report a problem | ||
| 12/3/2025 | Contingent | $475,000$179/sqft |
Source: NTREIS #21124487 Report a problem | ||
| 12/3/2025 | Listed for sale | $475,000$179/sqft |
Source: NTREIS #21124487 Report a problem | ||
| 12/1/2025 | Listing removed | $475,000$179/sqft |
Source: NTREIS #20902019 Report a problem | ||
| 11/27/2025 | Contingent | $475,000$179/sqft |
Source: NTREIS #20902019 Report a problem | ||
Public tax history
Public tax history
| Year | Property taxes | Tax assessment |
|---|---|---|
| 2025 | -- | $530,516 +10% |
| 2024 | $2,023 +1.7% | $482,287 +10% |
| 2023 | $1,989 -47.2% | $438,443 +10% |
Find assessor info on the county website
BuyAbility℠ payment
Est. payment
$3,127/mo
Principal & interest
$2319
Property taxes
$574
Other costs
$234
Climate risks
Neighborhood: 75032
Nearby schools
GreatSchools rating
- 9/10Dorothy Smith Pullen Elementary SchoolGrades: PK-6Distance: 0.3 mi
- 7/10Maurine Cain Middle SchoolGrades: 7-8Distance: 0.4 mi
- 7/10Rockwall-Heath High SchoolGrades: 9-12Distance: 1.8 mi
Schools provided by the listing agent
- Elementary: Dorothy Smith Pullen
- Middle: Cain
- High: Rockwall-Heath
- District: Rockwall ISD
Source: NTREIS. This data may not be complete. We recommend contacting the local school district to confirm school assignments for this home.
- Loading
