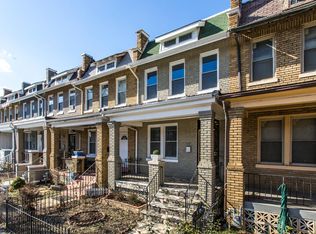Sold for $690,000 on 05/06/24
$690,000
1720 Montello Ave NE, Washington, DC 20002
4beds
1,656sqft
Townhouse
Built in 1927
1,524 Square Feet Lot
$700,500 Zestimate®
$417/sqft
$3,839 Estimated rent
Home value
$700,500
$644,000 - $757,000
$3,839/mo
Zestimate® history
Loading...
Owner options
Explore your selling options
What's special
Welcome to this beautifully renovated row home at 1720 Montello Ave NE! This spacious 4-bedroom, 3.5-bath home offers modern luxury with comfort and convenience in mind. Standout details include an open floor plan, a gas fireplace surrounded by custom built-in bookshelves, a large kitchen island, quartz countertops, exposed wood beams, high ceilings, skylights, recessed lighting, custom window treatments and beautiful wood floors throughout. Three bedrooms including the lovely primary bedroom with ensuite bath are on the 2nd level. The 4th bedroom is on the lower level along with the 3rd full bath, and an additional living space with a wet bar and beverage refrigerator, the perfect in-law or guest suite with private access to the backyard! Outback, the fenced yard has a patio and secure, off-street parking. Located within walking distance of the National Arboretum and vibrant Union Market, you can indulge in some of the city's best dining and shopping experiences. From here, you are close to the Whole Foods on H Street and your choice of local restaurants, breweries, and distilleries. Plus, the NoMa-Gallaudet Metro station is just 1.4 miles away.
Zillow last checked: 8 hours ago
Listing updated: May 06, 2024 at 05:01pm
Listed by:
Kris Walker 703-981-7802,
KW United,
Listing Team: The Walker Team
Bought with:
Ms. Arlene S Fernandez, 0225199379
Redfin Corporation
Source: Bright MLS,MLS#: DCDC2126992
Facts & features
Interior
Bedrooms & bathrooms
- Bedrooms: 4
- Bathrooms: 4
- Full bathrooms: 3
- 1/2 bathrooms: 1
- Main level bathrooms: 1
Basement
- Area: 510
Heating
- Hot Water, Electric
Cooling
- None, Electric
Appliances
- Included: Microwave, Dishwasher, Disposal, Oven/Range - Gas, Refrigerator, Range Hood, Washer, Dryer, Electric Water Heater
- Laundry: Has Laundry, Upper Level
Features
- Kitchen - Gourmet, Kitchen Island, Recessed Lighting, Built-in Features, Open Floorplan, Bar
- Flooring: Hardwood, Wood
- Windows: Window Treatments
- Basement: Exterior Entry,Sump Pump
- Number of fireplaces: 1
- Fireplace features: Gas/Propane
Interior area
- Total structure area: 1,786
- Total interior livable area: 1,656 sqft
- Finished area above ground: 1,276
- Finished area below ground: 380
Property
Parking
- Total spaces: 1
- Parking features: Private, Secured, Surface, Off Street, Driveway
- Has uncovered spaces: Yes
Accessibility
- Accessibility features: None
Features
- Levels: Three
- Stories: 3
- Patio & porch: Patio
- Pool features: None
- Fencing: Back Yard
Lot
- Size: 1,524 sqft
- Features: Urban, Urban Land Not Rated
Details
- Additional structures: Above Grade, Below Grade
- Parcel number: 4053//0025
- Zoning: RESIDENTIAL
- Special conditions: Standard
Construction
Type & style
- Home type: Townhouse
- Architectural style: Traditional
- Property subtype: Townhouse
Materials
- Brick
- Foundation: Block
Condition
- New construction: No
- Year built: 1927
- Major remodel year: 2018
Utilities & green energy
- Sewer: Public Sewer
- Water: Public
Community & neighborhood
Security
- Security features: Exterior Cameras, Security System
Location
- Region: Washington
- Subdivision: Trinidad
Other
Other facts
- Listing agreement: Exclusive Right To Sell
- Ownership: Fee Simple
Price history
| Date | Event | Price |
|---|---|---|
| 5/6/2024 | Sold | $690,000-1.3%$417/sqft |
Source: | ||
| 4/10/2024 | Contingent | $699,000$422/sqft |
Source: | ||
| 2/22/2024 | Price change | $699,000-3.6%$422/sqft |
Source: | ||
| 1/5/2024 | Listed for sale | $725,000-6.5%$438/sqft |
Source: | ||
| 11/3/2023 | Listing removed | $775,000$468/sqft |
Source: | ||
Public tax history
| Year | Property taxes | Tax assessment |
|---|---|---|
| 2025 | $5,389 +13.5% | $633,960 -1.8% |
| 2024 | $4,748 +2.4% | $645,620 +2.6% |
| 2023 | $4,636 +7.4% | $629,420 +7.3% |
Find assessor info on the county website
Neighborhood: Trinidad
Nearby schools
GreatSchools rating
- 4/10Wheatley Education CampusGrades: PK-8Distance: 0.4 mi
- 3/10Dunbar High SchoolGrades: 9-12Distance: 1.5 mi
Schools provided by the listing agent
- District: District Of Columbia Public Schools
Source: Bright MLS. This data may not be complete. We recommend contacting the local school district to confirm school assignments for this home.

Get pre-qualified for a loan
At Zillow Home Loans, we can pre-qualify you in as little as 5 minutes with no impact to your credit score.An equal housing lender. NMLS #10287.
Sell for more on Zillow
Get a free Zillow Showcase℠ listing and you could sell for .
$700,500
2% more+ $14,010
With Zillow Showcase(estimated)
$714,510