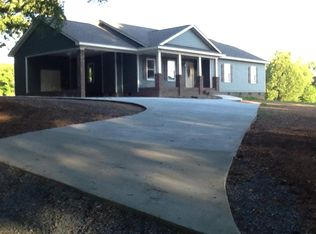Sold for $292,000 on 10/28/25
$292,000
1720 Mills Harris Rd, Wingate, NC 28174
5beds
5,995sqft
2 Story
Built in 2001
44.16 Acres Lot
$-- Zestimate®
$49/sqft
$4,611 Estimated rent
Home value
Not available
Estimated sales range
Not available
$4,611/mo
Zestimate® history
Loading...
Owner options
Explore your selling options
What's special
1720 Mills Harris Rd, Wingate, NC 28174 is a single family home that contains 5,995 sq ft and was built in 2001. It contains 5 bedrooms and 6 bathrooms. This home last sold for $292,000 in October 2025.
The Rent Zestimate for this home is $4,611/mo.
Facts & features
Interior
Bedrooms & bathrooms
- Bedrooms: 5
- Bathrooms: 6
- Full bathrooms: 4
- 1/2 bathrooms: 1
- 1/4 bathrooms: 1
Heating
- Forced air, Heat pump, Propane / Butane
Cooling
- Central
Appliances
- Included: Dishwasher, Dryer, Freezer, Garbage disposal, Microwave, Range / Oven, Refrigerator, Washer
Features
- Storage Unit, Garage Shop, GardenTub, Whirlpool, Attic Walk-in
- Flooring: Tile, Other, Carpet, Hardwood, Laminate
- Basement: None
- Has fireplace: Yes
Interior area
- Total interior livable area: 5,995 sqft
Property
Parking
- Total spaces: 3
- Parking features: Garage - Attached, Garage - Detached, Off-street
Features
- Exterior features: Other, Stone, Stucco
Lot
- Size: 44.16 Acres
- Features: Wooded, Trees, Year Round View, Pasture
Details
- Parcel number: 02202007
- Zoning: Agricultural
Construction
Type & style
- Home type: SingleFamily
- Architectural style: Conventional
- Property subtype: 2 Story
Materials
- Roof: Asphalt
Condition
- Year built: 2001
Utilities & green energy
- Sewer: Septic Tank
Community & neighborhood
Location
- Region: Wingate
Other
Other facts
- Driveway: Gravel, Concrete
- Equipment: Disposal, Electric Range/Oven, Ice Maker Connection, Electric Dryer Hookup, Self Cleaning Oven, Network Ready, Cooktop Electric, Double Oven, Central Vacuum, Other, Surround Sound, Convection Oven, Wall Oven, Propane, Downdraft Cooktop
- Flooring: Stone, Tile, Laminate Wood, Carpet
- Foundation Details: Crawl Space
- Heating: Central Air, Multizone A/C, MultiZone Heat, Propane
- Interior Features: Storage Unit, Garage Shop, GardenTub, Whirlpool, Attic Walk-in
- Laundry Location: 1st Floor, Laundry Room
- Property Sub Type: 2 Story
- Exterior Features: Building - Workshop, Building - Storage Shed/Outbuilding, Satellite Internet Available, Wired Internet Available
- Fireplace Description: Other
- Architectural Style: Transitional
- Doors Windows: Insulated Windows
- Sewer: Septic Tank
- Water: Well
- Zoning: Agricultural
- Parking: Garage Door Opener, Side Load Garage, Garage - 3 Car, Keypad Entry, Driveway, Golf Cart Garage, Parking Space - 4+
- New Construction YN: N
- Lot Features: Wooded, Trees, Year Round View, Pasture
- Construction Type: Site Built
Price history
| Date | Event | Price |
|---|---|---|
| 10/28/2025 | Sold | $292,000-79.1%$49/sqft |
Source: Public Record Report a problem | ||
| 9/26/2025 | Price change | $1,399,000-16.7%$233/sqft |
Source: | ||
| 8/2/2025 | Price change | $1,680,000-5.6%$280/sqft |
Source: | ||
| 7/1/2025 | Price change | $1,780,000-5.3%$297/sqft |
Source: | ||
| 5/31/2025 | Price change | $1,880,000-1.1%$314/sqft |
Source: | ||
Public tax history
| Year | Property taxes | Tax assessment |
|---|---|---|
| 2025 | $5,299 +5.5% | $1,047,000 +40.4% |
| 2024 | $5,024 +2.8% | $745,900 |
| 2023 | $4,886 | $745,900 |
Find assessor info on the county website
Neighborhood: 28174
Nearby schools
GreatSchools rating
- 6/10Wingate Elementary SchoolGrades: PK-5Distance: 3.8 mi
- 6/10East Union Middle SchoolGrades: 6-8Distance: 3.5 mi
- 4/10Forest Hills High SchoolGrades: 9-12Distance: 3.3 mi

Get pre-qualified for a loan
At Zillow Home Loans, we can pre-qualify you in as little as 5 minutes with no impact to your credit score.An equal housing lender. NMLS #10287.
