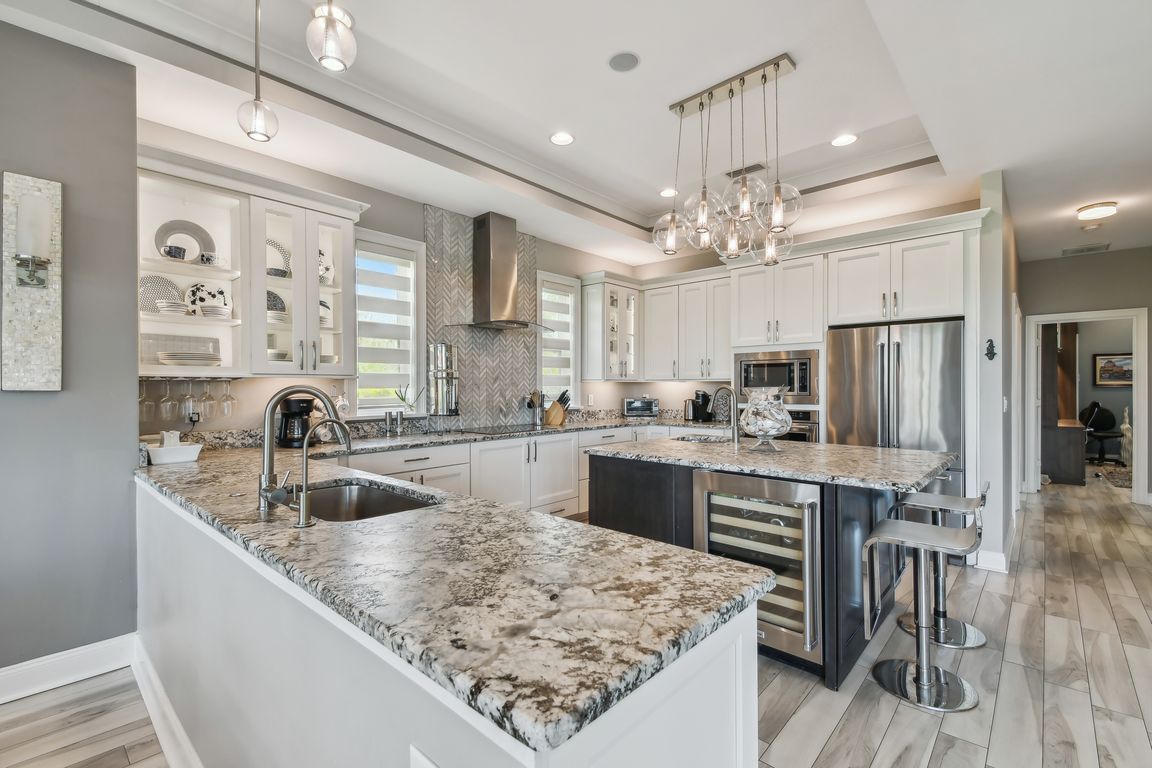
For salePrice cut: $49.9K (10/2)
$1,100,000
4beds
3,090sqft
1720 Mariner Way, Tarpon Springs, FL 34689
4beds
3,090sqft
Single family residence
Built in 2016
0.28 Acres
2 Attached garage spaces
$356 price/sqft
$136 monthly HOA fee
What's special
Gas fireplaceLg islandSaltwater poolResort-style screened lanaiPrivate officeBonus spaceLeathered granite countertops
Boater's Dream! Luxury Estate with Pool in Gated Mariner Village with Stunning Western Water Views, & a Private Boat Slip for your Boat! Built in 2016 to all the newest Hurricane Codes! Countless Upgrades & Stunning Water Views will have you in awe daily. Additional lushly landscaped lot (.28 Acres) ...
- 166 days |
- 1,245 |
- 53 |
Likely to sell faster than
Source: Stellar MLS,MLS#: TB8364758 Originating MLS: Suncoast Tampa
Originating MLS: Suncoast Tampa
Travel times
Kitchen
Living Room
Primary Bedroom
Zillow last checked: 7 hours ago
Listing updated: October 06, 2025 at 11:29am
Listing Provided by:
Mark Fazzini 727-485-9981,
RE/MAX REALTEC GROUP INC 727-789-5555
Source: Stellar MLS,MLS#: TB8364758 Originating MLS: Suncoast Tampa
Originating MLS: Suncoast Tampa

Facts & features
Interior
Bedrooms & bathrooms
- Bedrooms: 4
- Bathrooms: 4
- Full bathrooms: 3
- 1/2 bathrooms: 1
Rooms
- Room types: Bonus Room, Great Room, Utility Room
Primary bedroom
- Features: Walk-In Closet(s)
- Level: Third
- Area: 221 Square Feet
- Dimensions: 13x17
Bedroom 2
- Features: No Closet
- Level: Third
- Area: 156 Square Feet
- Dimensions: 13x12
Bedroom 3
- Features: Built-in Closet
- Level: Second
- Area: 168 Square Feet
- Dimensions: 14x12
Bedroom 4
- Features: Built-in Closet
- Level: Second
- Area: 176 Square Feet
- Dimensions: 11x16
Primary bathroom
- Level: Third
- Area: 169 Square Feet
- Dimensions: 13x13
Bathroom 2
- Level: Third
- Area: 60 Square Feet
- Dimensions: 10x6
Bathroom 3
- Level: Second
- Area: 60 Square Feet
- Dimensions: 6x10
Dining room
- Level: Second
- Area: 180 Square Feet
- Dimensions: 15x12
Game room
- Level: First
- Area: 756 Square Feet
- Dimensions: 36x21
Great room
- Level: Second
- Area: 357 Square Feet
- Dimensions: 21x17
Kitchen
- Level: Second
- Area: 225 Square Feet
- Dimensions: 15x15
Heating
- Central, Electric
Cooling
- Central Air
Appliances
- Included: Oven, Cooktop, Dishwasher, Disposal, Electric Water Heater, Microwave, Range, Refrigerator, Wine Refrigerator
- Laundry: Inside, Laundry Room
Features
- Built-in Features, Ceiling Fan(s), Kitchen/Family Room Combo, PrimaryBedroom Upstairs, Tray Ceiling(s), Vaulted Ceiling(s), Walk-In Closet(s)
- Flooring: Ceramic Tile, Engineered Hardwood
- Doors: Sliding Doors
- Has fireplace: Yes
- Fireplace features: Family Room
Interior area
- Total structure area: 5,922
- Total interior livable area: 3,090 sqft
Video & virtual tour
Property
Parking
- Total spaces: 2
- Parking features: Driveway, Garage Door Opener
- Attached garage spaces: 2
- Has uncovered spaces: Yes
- Details: Garage Dimensions: 26X28
Features
- Levels: Three Or More
- Stories: 3
- Patio & porch: Covered, Front Porch, Patio, Screened
- Exterior features: Garden
- Has private pool: Yes
- Pool features: Fiberglass, In Ground, Salt Water
- Fencing: Wood
- Has view: Yes
- View description: Trees/Woods, Water, Creek/Stream
- Has water view: Yes
- Water view: Water,Creek/Stream
- Waterfront features: Creek, Creek Access
Lot
- Size: 0.28 Acres
- Dimensions: 85 x 143
- Features: Oversized Lot
- Residential vegetation: Mature Landscaping, Trees/Landscaped
Details
- Parcel number: 232715553130000100
- Special conditions: None
Construction
Type & style
- Home type: SingleFamily
- Property subtype: Single Family Residence
Materials
- Block, Other, Wood Frame
- Foundation: Raised
- Roof: Shingle
Condition
- New construction: No
- Year built: 2016
Utilities & green energy
- Sewer: Public Sewer
- Water: Public
- Utilities for property: Cable Available, Electricity Connected, Public
Community & HOA
Community
- Features: Deed Restrictions, Gated Community - Guard
- Subdivision: MARINER VILLAGE SUB
HOA
- Has HOA: Yes
- HOA fee: $136 monthly
- HOA name: Mariner Village & Tarpon Cove- Crystal Tedsco
- HOA phone: 727-934-1172
- Pet fee: $0 monthly
Location
- Region: Tarpon Springs
Financial & listing details
- Price per square foot: $356/sqft
- Tax assessed value: $1,013,295
- Annual tax amount: $16,938
- Date on market: 4/25/2025
- Listing terms: Cash,Conventional,FHA,VA Loan
- Ownership: Fee Simple
- Total actual rent: 0
- Electric utility on property: Yes
- Road surface type: Paved