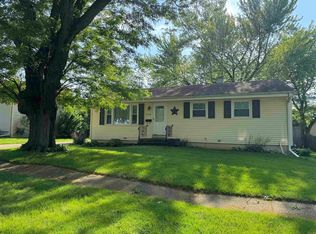Sold for $170,000 on 07/17/24
$170,000
1720 Maple Ave, Belvidere, IL 61008
3beds
1,595sqft
Single Family Residence
Built in 1967
8,712 Square Feet Lot
$189,300 Zestimate®
$107/sqft
$1,793 Estimated rent
Home value
$189,300
$153,000 - $235,000
$1,793/mo
Zestimate® history
Loading...
Owner options
Explore your selling options
What's special
Discover this splendid ranch home! The interior showcases hardwood floors and updated vinyl windows throughout. The family room is spacious and features a large picture window for ample natural light. Continue to the dining room, you'll find a charming built-in coffee nook and updated light fixture! The modernized kitchen impresses with newer countertops, trim, painted cabinets, matte black hardware, and a combination of stainless steel and black appliances. The home includes two generously sized guest bedrooms, as well as a spacious primary bedroom. Additionally, the remodeled bathroom, updated in 2022, features a new vanity, medicine cabinet, and shower. The lower level is another highlight, boasting a large rec room perfect for entertaining, plus a bonus room and ample storage. Recent updates such as the new gutters (2023), furnace (2022) and gas water heater (2020) add to the home's appeal. The property also includes a one-car garage and a fenced yard, making it an all-around fantastic find. Don't miss out on this incredible opportunity!
Zillow last checked: 8 hours ago
Listing updated: July 17, 2024 at 05:20pm
Listed by:
Justin Smith 815-494-5394,
Century 21 Affiliated
Bought with:
NON-NWIAR Member
Northwest Illinois Alliance Of Realtors®
Source: NorthWest Illinois Alliance of REALTORS®,MLS#: 202402732
Facts & features
Interior
Bedrooms & bathrooms
- Bedrooms: 3
- Bathrooms: 1
- Full bathrooms: 1
- Main level bathrooms: 1
- Main level bedrooms: 3
Primary bedroom
- Level: Main
- Area: 129.95
- Dimensions: 11.5 x 11.3
Bedroom 2
- Level: Main
- Area: 105
- Dimensions: 10 x 10.5
Bedroom 3
- Level: Main
- Area: 80
- Dimensions: 10 x 8
Dining room
- Level: Main
- Area: 56.7
- Dimensions: 8.1 x 7
Kitchen
- Level: Main
- Area: 93.15
- Dimensions: 11.5 x 8.1
Living room
- Level: Main
- Area: 248.88
- Dimensions: 18.3 x 13.6
Heating
- Forced Air, Natural Gas
Cooling
- Wall Unit(s)
Appliances
- Included: Dryer, Microwave, Refrigerator, Stove/Cooktop, Washer, Gas Water Heater
Features
- L.L. Finished Space
- Basement: Full,Finished
- Has fireplace: No
Interior area
- Total structure area: 1,595
- Total interior livable area: 1,595 sqft
- Finished area above ground: 1,040
- Finished area below ground: 555
Property
Parking
- Total spaces: 1
- Parking features: Garage
- Garage spaces: 1
Lot
- Size: 8,712 sqft
- Features: City/Town
Details
- Parcel number: 0535479006
Construction
Type & style
- Home type: SingleFamily
- Architectural style: Ranch
- Property subtype: Single Family Residence
Materials
- Brick/Stone, Vinyl
- Roof: Shingle
Condition
- Year built: 1967
Utilities & green energy
- Electric: Circuit Breakers
- Sewer: City/Community
- Water: City/Community
Community & neighborhood
Location
- Region: Belvidere
- Subdivision: IL
Other
Other facts
- Ownership: Fee Simple
Price history
| Date | Event | Price |
|---|---|---|
| 7/17/2024 | Sold | $170,000$107/sqft |
Source: | ||
| 6/8/2024 | Pending sale | $170,000$107/sqft |
Source: | ||
| 6/4/2024 | Listed for sale | $170,000$107/sqft |
Source: | ||
Public tax history
| Year | Property taxes | Tax assessment |
|---|---|---|
| 2024 | $4,148 +57.4% | $53,990 +57.9% |
| 2023 | $2,635 +6.2% | $34,187 +8.1% |
| 2022 | $2,482 +6.1% | $31,628 +5.1% |
Find assessor info on the county website
Neighborhood: 61008
Nearby schools
GreatSchools rating
- 4/10Washington AcademyGrades: PK-5Distance: 0.5 mi
- 5/10Belvidere South Middle SchoolGrades: 6-8Distance: 0.8 mi
- 2/10Belvidere High SchoolGrades: 9-12Distance: 0.9 mi
Schools provided by the listing agent
- Elementary: Belvidere
- Middle: Belvidere South Middle
- High: Belvidere High
- District: Belvidere 100
Source: NorthWest Illinois Alliance of REALTORS®. This data may not be complete. We recommend contacting the local school district to confirm school assignments for this home.

Get pre-qualified for a loan
At Zillow Home Loans, we can pre-qualify you in as little as 5 minutes with no impact to your credit score.An equal housing lender. NMLS #10287.
