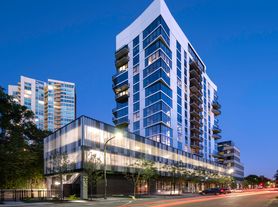Gorgeous lake and city views from this 2 Bed, 2 Bath corner unit in the heart of Downtown Evanston. Enjoy romantic sunsets and breathtaking Lakefront, Northshore & Chicago skyline views from the 26th floor. Floor-to-ceiling windows in every room with tons of natural light, and a private balcony. Upgraded unit with professionally installed mahogany real hardwood floors and new toe molding throughout, new floor tile in kitchen, built-in electric fireplace with mantle shelf included. Ceilings were smoothed with joint compound. Key holder, coat hooks, and corner triangular storage in the entryway. Completely revamped heating/cooling, smart thermostat. Built custom wood molding added throughout the entryway and the living room. Installed inlaid wood wall molding in the living room and bedroom. Built black & glass breakfront in the living room. Added a new multiple-purpose dining table. Added three new sconces in the hallway with smart bulbs, LED bulbs throughout. Installed front door smart lock, with deadbolt. The kitchen is upgraded with a new kitchen faucet, garbage disposal, added kitchen shelving/bar area, added hooks for pots and pans, built a sliding garbage bin, additional built-in storage, kitchen cabinets were painted, and the hinges were changed to slow-close. New ceiling light fixture in primary bedroom, walk-in closet rebuilt with drawers, shoe rack, etc. New ceiling light fixture, Horizontal Murphy bed - easy to use, built-in furniture, and rebuilt the closet in the secondary bedroom. Three new smoke detectors, in-unit laundry upgraded for adequate storage, and a broom and mop storage holder. Shelves and storage were added to the hall bathroom, as well as a shower head and added European-style handle, and the hall bathroom shower diverter was replaced. Double towel holders in both bathrooms. Indoor heated parking space. All of these in a well-managed building with amenities that include 24-hour door staff, pool, jacuzzi, fitness center, indoor heated parking garage, 4th-floor deck with Room & Board, patio furniture, a business center, and a bike room. Outstanding downtown Evanston location close to public transportation: CTA (Purple Line), Metra train, and Bus transit to the airport & malls. The building is a convenient walking distance to Farmer's Market, Top Tier Medical campus, the new 12-screen AMC movie theatre across the street. Walk to the center of downtown with fun local eateries and bars, for groceries you have Whole Foods & Trader Joe's and 2 Starbucks. Easy access to the Lakefront, beaches, Music and performing venues, spas, Northwestern Hospital, and highly-rated restaurants and shopping. Enjoy performing venues, galleries, museums, shops, restaurants, outdoor dining, the lake, bike paths, and so much more. Style rendering pictures 2-10. 1-year lease, available now. Easy application process. Open House Saturday, October 4, 2025, from 10:30 am - 12:00 pm
1-year lease, NO subleasing, NO smoking, tenant pays for electricity, $400 move-in Fee, $250 elevator deposit, good credit required
Apartment for rent
$3,500/mo
1720 Maple Ave APT 2680, Evanston, IL 60201
2beds
1,050sqft
Price may not include required fees and charges.
Apartment
Available now
Cats, small dogs OK
Central air
In unit laundry
Attached garage parking
Forced air
What's special
Built-in electric fireplacePrivate balconyFloor-to-ceiling windowsNew ceiling light fixtureCustom wood moldingTons of natural lightRomantic sunsets
- 40 days
- on Zillow |
- -- |
- -- |
Travel times
Renting now? Get $1,000 closer to owning
Unlock a $400 renter bonus, plus up to a $600 savings match when you open a Foyer+ account.
Offers by Foyer; terms for both apply. Details on landing page.
Facts & features
Interior
Bedrooms & bathrooms
- Bedrooms: 2
- Bathrooms: 2
- Full bathrooms: 2
Heating
- Forced Air
Cooling
- Central Air
Appliances
- Included: Dishwasher, Dryer, Microwave, Oven, Refrigerator, Washer
- Laundry: In Unit
Features
- Walk In Closet
- Flooring: Hardwood
Interior area
- Total interior livable area: 1,050 sqft
Property
Parking
- Parking features: Attached
- Has attached garage: Yes
- Details: Contact manager
Features
- Exterior features: Bicycle storage, Electricity not included in rent, Heating system: Forced Air, Walk In Closet
Details
- Parcel number: 11181170141196
Construction
Type & style
- Home type: Apartment
- Property subtype: Apartment
Building
Management
- Pets allowed: Yes
Community & HOA
Community
- Features: Fitness Center
HOA
- Amenities included: Fitness Center
Location
- Region: Evanston
Financial & listing details
- Lease term: 1 Year
Price history
| Date | Event | Price |
|---|---|---|
| 9/17/2025 | Price change | $3,500-4.1%$3/sqft |
Source: Zillow Rentals | ||
| 8/26/2025 | Listed for rent | $3,650+35.2%$3/sqft |
Source: Zillow Rentals | ||
| 8/22/2025 | Sold | $435,000-3.3%$414/sqft |
Source: | ||
| 8/22/2025 | Listed for sale | $449,800$428/sqft |
Source: | ||
| 7/14/2025 | Contingent | $449,800$428/sqft |
Source: | ||

