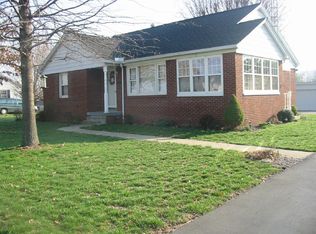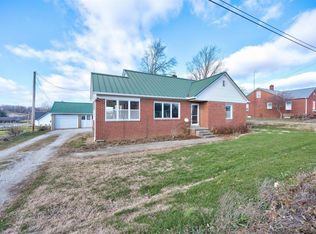Classic brick 4 Bedroom, 2 Bathroom home in the heart of Ferdinand, with the community center, library, YMCA, schools, and park basically in your backyard! Home features a great layout with combined Kitchen/ Dining, large Living Room with a fireplace, 2 Bedrooms, and a full Bathroom on the main floor, in addition to beautiful original wood floors throughout. Upstairs, there are two comfortably-sized Bedrooms and another full Bathroom. The basement provides a 15x21 finished living area, laundry with washer and dryer included, and lots of storage space. A back door leads from the kitchen to the spacious backyard for outdoor fun. Home also features a 1-car detached garage and covered side entrance and porch.
This property is off market, which means it's not currently listed for sale or rent on Zillow. This may be different from what's available on other websites or public sources.


