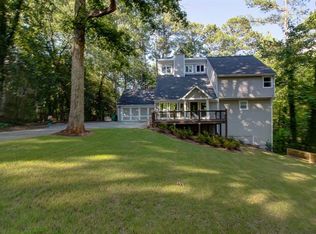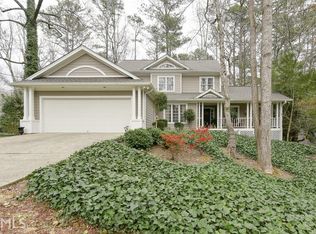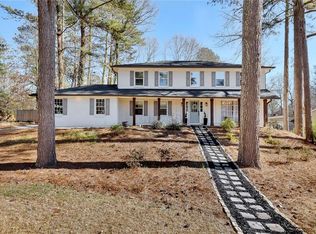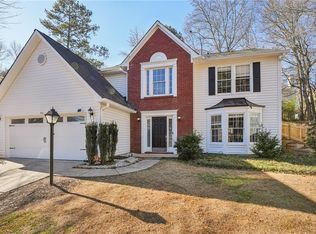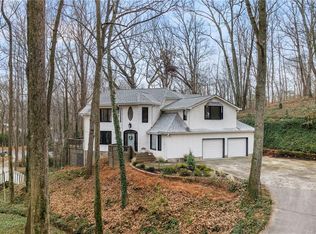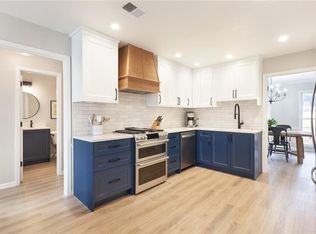*Seller offering Buyer Incentives* Updates have been completed on this move-in ready contemporary home in the desirable Willow Point neighborhood, within the award-winning Walton High School district. This home has been stylishly updated inside and out. Fresh paint, interior & exterior, a main-floor master suite, and kid-friendly secondary bedrooms with a spacious upstairs loft/living area make it perfect for family living. The main-level deck runs the length of the house and is accessible from the dining room, kitchen, and master suite. A finished basement offers a fourth bedroom with exterior access, ideal as a movie room, home gym, home office, or more. Enjoy the oversized two-car garage, a roof under four years old, electrical panel under 3 years old, water heater less than three years old, stainless steel appliances, new carpeting in bedrooms, and fresh LVP flooring throughout. Nestled in a quiet cul-de-sac with extra parking, it’s just minutes from Roswell, Chattahoochee National Park, hiking trails, shopping, and more. Community amenities include swim/tennis facilities, a playground, basketball courts, and plenty of social events—making this home a true family treasure.
Active
$625,000
1720 Little Willeo Rd, Marietta, GA 30068
4beds
2,382sqft
Est.:
Single Family Residence, Residential
Built in 1976
0.44 Acres Lot
$620,200 Zestimate®
$262/sqft
$44/mo HOA
What's special
Move-in ready contemporary homeOversized two-car garageStainless steel appliancesMain-floor master suiteKid-friendly secondary bedroomsFresh lvp flooring throughoutNew carpeting in bedrooms
- 45 days |
- 4,092 |
- 205 |
Zillow last checked: 8 hours ago
Listing updated: 8 hours ago
Listing Provided by:
RANDA TYLER,
HomeSmart 678-491-4068
Source: FMLS GA,MLS#: 7703054
Tour with a local agent
Facts & features
Interior
Bedrooms & bathrooms
- Bedrooms: 4
- Bathrooms: 3
- Full bathrooms: 2
- 1/2 bathrooms: 1
- Main level bathrooms: 1
- Main level bedrooms: 1
Rooms
- Room types: Basement, Bedroom, Bonus Room, Den, Great Room
Primary bedroom
- Features: Master on Main, Oversized Master
- Level: Master on Main, Oversized Master
Bedroom
- Features: Master on Main, Oversized Master
Primary bathroom
- Features: Double Vanity, Shower Only
Dining room
- Features: Great Room, Open Concept
Kitchen
- Features: Breakfast Bar, Cabinets Other, Stone Counters
Heating
- Natural Gas
Cooling
- Ceiling Fan(s), Central Air
Appliances
- Included: Dishwasher, Disposal, Dryer, Electric Range, ENERGY STAR Qualified Appliances, Gas Water Heater, Microwave, Refrigerator, Self Cleaning Oven, Washer
- Laundry: In Bathroom, Laundry Room, Main Level
Features
- Bookcases, Entrance Foyer 2 Story, High Ceilings 9 ft Lower, High Speed Internet, Vaulted Ceiling(s), Walk-In Closet(s), Wet Bar, Other
- Flooring: Carpet, Luxury Vinyl
- Windows: None
- Basement: Daylight,Driveway Access,Exterior Entry,Finished,Interior Entry
- Number of fireplaces: 2
- Fireplace features: Family Room, Gas Starter, Great Room
- Common walls with other units/homes: No Common Walls
Interior area
- Total structure area: 2,382
- Total interior livable area: 2,382 sqft
- Finished area above ground: 1,946
- Finished area below ground: 436
Video & virtual tour
Property
Parking
- Total spaces: 2
- Parking features: Attached, Drive Under Main Level, Driveway, Garage, Garage Faces Side, On Street
- Attached garage spaces: 2
- Has uncovered spaces: Yes
Accessibility
- Accessibility features: None
Features
- Levels: Multi/Split
- Patio & porch: Deck, Front Porch, Rear Porch
- Exterior features: Rain Gutters, Rear Stairs
- Pool features: None
- Spa features: None
- Fencing: Back Yard
- Has view: Yes
- View description: Trees/Woods, Other
- Waterfront features: None
- Body of water: None
Lot
- Size: 0.44 Acres
- Dimensions: 108 x 177
- Features: Back Yard, Cul-De-Sac, Front Yard, Sloped
Details
- Additional structures: None
- Parcel number: 01016300160
- Other equipment: None
- Horse amenities: None
Construction
Type & style
- Home type: SingleFamily
- Architectural style: Contemporary
- Property subtype: Single Family Residence, Residential
Materials
- Frame, Stone, Wood Siding
- Foundation: Concrete Perimeter, Pillar/Post/Pier
- Roof: Composition
Condition
- Updated/Remodeled
- New construction: No
- Year built: 1976
Utilities & green energy
- Electric: 110 Volts
- Sewer: Public Sewer
- Water: Public
- Utilities for property: Cable Available, Electricity Available, Natural Gas Available, Phone Available, Sewer Available, Underground Utilities, Water Available
Green energy
- Energy efficient items: None
- Energy generation: None
Community & HOA
Community
- Features: Clubhouse, Homeowners Assoc, Near Schools, Near Shopping, Near Trails/Greenway, Playground, Pool, Tennis Court(s)
- Security: Smoke Detector(s)
- Subdivision: Willow Point
HOA
- Has HOA: Yes
- Services included: Swim, Tennis
- HOA fee: $525 annually
Location
- Region: Marietta
Financial & listing details
- Price per square foot: $262/sqft
- Tax assessed value: $437,700
- Annual tax amount: $5,120
- Date on market: 1/12/2026
- Cumulative days on market: 242 days
- Listing terms: Cash,Conventional,FHA,VA Loan
- Electric utility on property: Yes
- Road surface type: Paved
Estimated market value
$620,200
$589,000 - $651,000
$3,117/mo
Price history
Price history
| Date | Event | Price |
|---|---|---|
| 11/27/2025 | Listed for sale | $625,000+12.6%$262/sqft |
Source: | ||
| 10/31/2025 | Listing removed | $555,000$233/sqft |
Source: | ||
| 10/2/2025 | Price change | $555,000-0.7%$233/sqft |
Source: | ||
| 9/26/2025 | Listed for sale | $559,000-1.8%$235/sqft |
Source: | ||
| 9/26/2025 | Listing removed | $569,000$239/sqft |
Source: | ||
| 9/17/2025 | Price change | $569,000-0.9%$239/sqft |
Source: | ||
| 9/12/2025 | Price change | $574,000-0.2%$241/sqft |
Source: | ||
| 9/6/2025 | Price change | $575,000-1.7%$241/sqft |
Source: | ||
| 9/5/2025 | Listed for sale | $585,000-2.5%$246/sqft |
Source: | ||
| 9/5/2025 | Listing removed | $599,999$252/sqft |
Source: | ||
| 8/20/2025 | Price change | $599,999-1.6%$252/sqft |
Source: | ||
| 8/7/2025 | Listed for sale | $610,000+6.1%$256/sqft |
Source: | ||
| 8/7/2025 | Listing removed | $575,000$241/sqft |
Source: | ||
| 7/23/2025 | Price change | $575,000-0.7%$241/sqft |
Source: | ||
| 7/9/2025 | Price change | $579,000-0.9%$243/sqft |
Source: | ||
| 6/27/2025 | Price change | $584,000-0.7%$245/sqft |
Source: | ||
| 6/25/2025 | Price change | $588,000-0.3%$247/sqft |
Source: | ||
| 6/16/2025 | Price change | $589,990-1.7%$248/sqft |
Source: | ||
| 6/2/2025 | Listed for sale | $599,9900%$252/sqft |
Source: | ||
| 6/1/2025 | Listing removed | $599,999$252/sqft |
Source: | ||
| 5/22/2025 | Price change | $599,999-1.6%$252/sqft |
Source: | ||
| 5/13/2025 | Price change | $610,000-0.8%$256/sqft |
Source: | ||
| 4/22/2025 | Price change | $615,000-1.6%$258/sqft |
Source: | ||
| 4/7/2025 | Price change | $624,900-0.8%$262/sqft |
Source: | ||
| 4/1/2025 | Listed for sale | $630,000+57.5%$264/sqft |
Source: | ||
| 11/17/2022 | Sold | $400,000+46%$168/sqft |
Source: | ||
| 5/31/2007 | Sold | $274,000+24.5%$115/sqft |
Source: Public Record Report a problem | ||
| 8/30/2005 | Sold | $220,000$92/sqft |
Source: Public Record Report a problem | ||
Public tax history
Public tax history
| Year | Property taxes | Tax assessment |
|---|---|---|
| 2024 | $4,885 +21.8% | $175,080 +9.4% |
| 2023 | $4,010 -17.7% | $160,000 -0.4% |
| 2022 | $4,874 +29.4% | $160,596 +29.4% |
| 2021 | $3,767 +1.5% | $124,120 +1.5% |
| 2020 | $3,711 | $122,264 |
| 2019 | $3,711 +13.5% | $122,264 +13.5% |
| 2018 | $3,270 | $107,740 |
| 2017 | $3,270 +9.8% | $107,740 +4% |
| 2016 | $2,978 -2.4% | $103,568 |
| 2015 | $3,051 -0.8% | $103,568 |
| 2014 | $3,077 +49.7% | $103,568 +50.9% |
| 2013 | $2,056 -0.8% | $68,624 |
| 2012 | $2,073 -8.9% | $68,624 -8.8% |
| 2011 | $2,277 -10.7% | $75,232 -15.2% |
| 2010 | $2,550 | $88,700 |
| 2009 | $2,550 -3.4% | $88,700 |
| 2006 | $2,639 -0.4% | $88,700 |
| 2005 | $2,649 +9.8% | $88,700 +9.8% |
| 2004 | $2,413 | $80,788 |
| 2003 | $2,413 | $80,788 |
| 2002 | $2,413 +29.7% | $80,788 +30.4% |
| 2001 | $1,860 +3% | $61,957 |
| 2000 | $1,805 | $61,957 |
Find assessor info on the county website
BuyAbility℠ payment
Est. payment
$3,329/mo
Principal & interest
$2889
Property taxes
$396
HOA Fees
$44
Climate risks
Neighborhood: Willow Point
Nearby schools
GreatSchools rating
- 8/10Mount Bethel Elementary SchoolGrades: PK-5Distance: 1.3 mi
- 8/10Dickerson Middle SchoolGrades: 6-8Distance: 1.8 mi
- 10/10Walton High SchoolGrades: 9-12Distance: 2.2 mi
Schools provided by the listing agent
- Elementary: Mount Bethel
- Middle: Dickerson
- High: Walton
Source: FMLS GA. This data may not be complete. We recommend contacting the local school district to confirm school assignments for this home.
