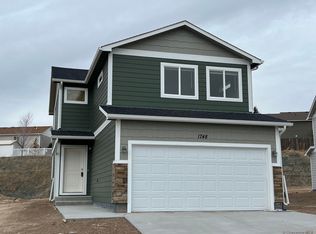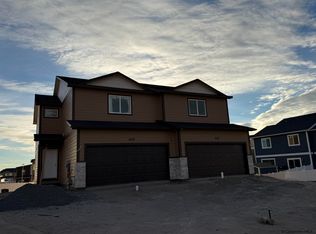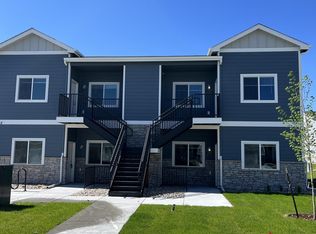Sold on 09/07/23
Price Unknown
1720 Kade Ct, Cheyenne, WY 82007
3beds
3,012sqft
City Residential, Residential
Built in 2023
6,300 Square Feet Lot
$440,600 Zestimate®
$--/sqft
$2,472 Estimated rent
Home value
$440,600
$419,000 - $463,000
$2,472/mo
Zestimate® history
Loading...
Owner options
Explore your selling options
What's special
Great floor plan featuring open design. The kitchen has a great breakfast bar, cabinets with soft close doors and drawers and stainless appliances. This home will have landscaping front and back with privacy fence. There is a full basement for future expansion. Central air and a 2 year warranty are included. Act now to choose interior finishes. photos are of a previously built home of the same plan
Zillow last checked: 8 hours ago
Listing updated: February 06, 2024 at 10:42am
Listed by:
Cynthia Biggs 307-221-3334,
#1 Properties
Bought with:
Tracy Wilson
Century 21 Bell Real Estate
Source: Cheyenne BOR,MLS#: 89167
Facts & features
Interior
Bedrooms & bathrooms
- Bedrooms: 3
- Bathrooms: 2
- Full bathrooms: 2
- Main level bathrooms: 2
Primary bedroom
- Level: Main
- Area: 169
- Dimensions: 13 x 13
Bedroom 2
- Level: Main
- Area: 120
- Dimensions: 10 x 12
Bedroom 3
- Level: Main
- Area: 132
- Dimensions: 11 x 12
Bathroom 1
- Features: Full
- Level: Main
Bathroom 2
- Features: Full
- Level: Main
Dining room
- Level: Main
- Area: 120
- Dimensions: 12 x 10
Kitchen
- Level: Main
- Area: 108
- Dimensions: 12 x 9
Living room
- Level: Main
- Area: 154
- Dimensions: 11 x 14
Basement
- Area: 1506
Heating
- Forced Air, Natural Gas
Appliances
- Included: Dishwasher, Disposal, Dryer, Microwave, Range, Refrigerator, Washer
- Laundry: Main Level
Features
- Great Room, Pantry, Vaulted Ceiling(s), Walk-In Closet(s), Main Floor Primary
- Windows: Thermal Windows
- Basement: Interior Entry
- Number of fireplaces: 1
- Fireplace features: One, Gas
Interior area
- Total structure area: 3,012
- Total interior livable area: 3,012 sqft
- Finished area above ground: 1,506
Property
Parking
- Total spaces: 2
- Parking features: 2 Car Attached, Garage Door Opener
- Attached garage spaces: 2
Accessibility
- Accessibility features: None
Features
- Exterior features: Sprinkler System
- Fencing: Back Yard
Lot
- Size: 6,300 sqft
- Dimensions: 6300
Details
- Parcel number: 13660731101300
- Special conditions: None of the Above
Construction
Type & style
- Home type: SingleFamily
- Architectural style: Ranch
- Property subtype: City Residential, Residential
Materials
- Wood/Hardboard, Stone, Extra Insulation
- Foundation: Basement
- Roof: Composition/Asphalt
Condition
- New Construction
- New construction: Yes
- Year built: 2023
Utilities & green energy
- Electric: CLFP
- Gas: CLFP
- Sewer: City Sewer
- Water: Public
- Utilities for property: Cable Connected
Community & neighborhood
Location
- Region: Cheyenne
- Subdivision: Harmony Valley
HOA & financial
HOA
- Has HOA: Yes
- HOA fee: $40 monthly
- Services included: None
Other
Other facts
- Listing agreement: n
- Listing terms: Cash,Conventional,FHA,VA Loan
Price history
| Date | Event | Price |
|---|---|---|
| 9/7/2023 | Sold | -- |
Source: | ||
| 7/14/2023 | Pending sale | $418,900+2.2%$139/sqft |
Source: | ||
| 7/7/2023 | Price change | $409,900-10.1%$136/sqft |
Source: | ||
| 3/15/2023 | Listed for sale | $455,900$151/sqft |
Source: | ||
Public tax history
| Year | Property taxes | Tax assessment |
|---|---|---|
| 2024 | $2,981 +1065.3% | $42,161 +1065.3% |
| 2023 | $256 +199.6% | $3,618 +205.8% |
| 2022 | $85 +8.8% | $1,183 +9% |
Find assessor info on the county website
Neighborhood: 82007
Nearby schools
GreatSchools rating
- 2/10Rossman Elementary SchoolGrades: PK-6Distance: 0.5 mi
- 2/10Johnson Junior High SchoolGrades: 7-8Distance: 0.5 mi
- 2/10South High SchoolGrades: 9-12Distance: 0.3 mi


