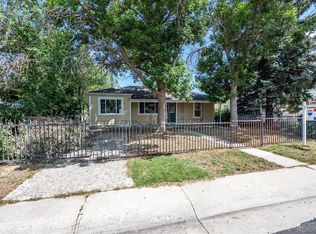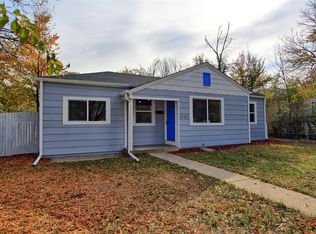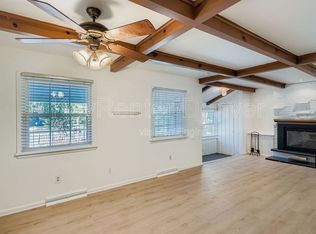Here is your chance to own this amazing newly remodeled 4-bedroom, 2-bathroom ranch-style Gateway Park home! New roof, new fence, new siding, new gutters, fresh paint, new carpet, new hot water heater, and new garage door/garage door opener. When you enter the home the beautiful hardwood floors welcome you into the living room. The kitchen has been updated with new cabinets and countertops. All appliances included: a gas stove, refrigerator, and dishwasher. 1 oversized detached garage in the back with additional parking next to it. Covered patio and fenced-in yard, which is great for pets. Front and back yard sprinkler system. Conveniently located and near highways I-70, and I-225, shopping, and restaurants at Town Center at Aurora, Lowry Sports Complex Park, Aurora Hills Golf Course, Stanley Market, and all within a 15-minute drive and a 5-minute drive to CI Medical campus/hospitals.
This property is off market, which means it's not currently listed for sale or rent on Zillow. This may be different from what's available on other websites or public sources.


