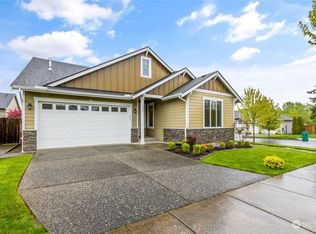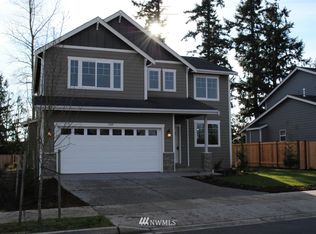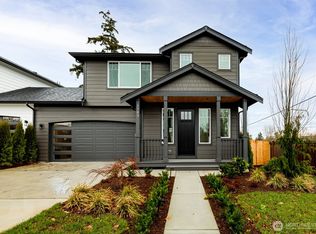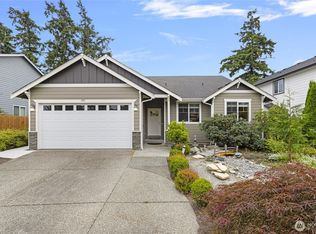Sold
Listed by:
Shelah M. Inman,
Brown McMillen Real Estate
Bought with: RE/MAX Whatcom County, Inc.
$570,000
1720 Hillcrest Loop, Mount Vernon, WA 98274
3beds
1,663sqft
Single Family Residence
Built in 2013
6,590.63 Square Feet Lot
$598,600 Zestimate®
$343/sqft
$2,711 Estimated rent
Home value
$598,600
$569,000 - $629,000
$2,711/mo
Zestimate® history
Loading...
Owner options
Explore your selling options
What's special
Mount Vernon Hill...1 level, NW Contemporary, 3 bd, 2 bath & 1663 sq ft. High ceiling throughout, great rm w/vaulted ceiling & gas frpl. Lots of natural light, kitchen w/loads of cabinets plus full pantry cabinet, stainless appliances, large island, eating bar & dining area. Primary bdrm w/dbl vanity, separate tub/shower & walk-in closet. Covered deck, fenced backyard, 2 car garage, well maintained, convenient to town, schools & I-5.
Zillow last checked: 8 hours ago
Listing updated: September 13, 2023 at 03:12pm
Offers reviewed: Aug 15
Listed by:
Shelah M. Inman,
Brown McMillen Real Estate
Bought with:
Luis Herrera, 110872
RE/MAX Whatcom County, Inc.
Source: NWMLS,MLS#: 2149620
Facts & features
Interior
Bedrooms & bathrooms
- Bedrooms: 3
- Bathrooms: 2
- Full bathrooms: 2
- Main level bedrooms: 3
Primary bedroom
- Level: Main
Bedroom
- Level: Main
Bedroom
- Level: Main
Bathroom full
- Level: Main
Bathroom full
- Level: Main
Dining room
- Level: Main
Entry hall
- Level: Main
Great room
- Level: Main
Kitchen with eating space
- Level: Main
Utility room
- Level: Main
Heating
- Fireplace(s), Forced Air
Cooling
- None
Appliances
- Included: Dishwasher_, Dryer, GarbageDisposal_, Microwave_, Refrigerator_, StoveRange_, Washer, Dishwasher, Garbage Disposal, Microwave, Refrigerator, StoveRange, Water Heater: Gas, Water Heater Location: Garage
Features
- Bath Off Primary, Dining Room, Walk-In Pantry
- Flooring: Ceramic Tile, Laminate, Vinyl, Carpet
- Windows: Double Pane/Storm Window
- Basement: None
- Number of fireplaces: 1
- Fireplace features: Gas, Main Level: 1, Fireplace
Interior area
- Total structure area: 1,663
- Total interior livable area: 1,663 sqft
Property
Parking
- Total spaces: 2
- Parking features: Attached Garage
- Attached garage spaces: 2
Features
- Levels: One
- Stories: 1
- Entry location: Main
- Patio & porch: Ceramic Tile, Laminate, Wall to Wall Carpet, Bath Off Primary, Double Pane/Storm Window, Dining Room, Vaulted Ceiling(s), Walk-In Pantry, Fireplace, Water Heater
- Has view: Yes
- View description: Territorial
Lot
- Size: 6,590 sqft
- Features: Corner Lot, Curbs, Paved, Sidewalk, Cable TV, Deck, Fenced-Partially, High Speed Internet, Patio
- Topography: Level
Details
- Parcel number: P131462
- Zoning description: Residential,Jurisdiction: City
- Special conditions: Standard
- Other equipment: Leased Equipment: None
Construction
Type & style
- Home type: SingleFamily
- Architectural style: Northwest Contemporary
- Property subtype: Single Family Residence
Materials
- Cement Planked, Wood Products
- Foundation: Poured Concrete
- Roof: Composition
Condition
- Very Good
- Year built: 2013
Utilities & green energy
- Electric: Company: PSE
- Sewer: Sewer Connected, Company: City of Mount Vernon
- Water: Public, Company: PUD
Community & neighborhood
Location
- Region: Mount Vernon
- Subdivision: Mt Vernon Hill
HOA & financial
HOA
- HOA fee: $13 monthly
Other
Other facts
- Listing terms: Cash Out,Conventional
- Cumulative days on market: 624 days
Price history
| Date | Event | Price |
|---|---|---|
| 9/13/2023 | Sold | $570,000+0.9%$343/sqft |
Source: | ||
| 8/16/2023 | Pending sale | $565,000$340/sqft |
Source: | ||
| 8/10/2023 | Listed for sale | $565,000+36.1%$340/sqft |
Source: | ||
| 10/26/2020 | Sold | $415,000+2.5%$250/sqft |
Source: NWMLS #1675834 | ||
| 10/12/2020 | Pending sale | $405,000$244/sqft |
Source: Semanko Realty Group LLC #1675834 | ||
Public tax history
| Year | Property taxes | Tax assessment |
|---|---|---|
| 2024 | $5,667 +18.1% | $535,300 +14.1% |
| 2023 | $4,796 +0.8% | $469,000 +2.1% |
| 2022 | $4,760 | $459,400 +16.6% |
Find assessor info on the county website
Neighborhood: 98274
Nearby schools
GreatSchools rating
- 4/10Jefferson Elementary SchoolGrades: K-5Distance: 0.1 mi
- 3/10Mount Baker Middle SchoolGrades: 6-8Distance: 0.4 mi
- 4/10Mount Vernon High SchoolGrades: 9-12Distance: 1.1 mi
Schools provided by the listing agent
- High: Mount Vernon High
Source: NWMLS. This data may not be complete. We recommend contacting the local school district to confirm school assignments for this home.

Get pre-qualified for a loan
At Zillow Home Loans, we can pre-qualify you in as little as 5 minutes with no impact to your credit score.An equal housing lender. NMLS #10287.



