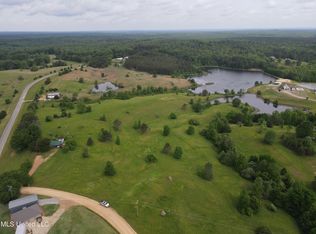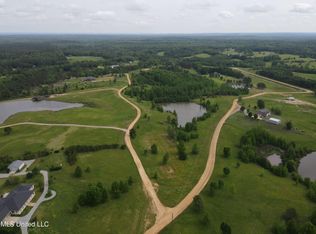Closed
Price Unknown
1720 Highland Hills Rd, Grenada, MS 38901
4beds
4,263sqft
Residential, Single Family Residence
Built in 2020
15 Acres Lot
$759,100 Zestimate®
$--/sqft
$3,790 Estimated rent
Home value
$759,100
Estimated sales range
Not available
$3,790/mo
Zestimate® history
Loading...
Owner options
Explore your selling options
What's special
WOW! WOW! WOW! THAT WILL BE YOUR REACTION TO THIS DREAMY, 15±
ACRE GRENADA COUNTY PROPERTY! SITUATED IN THE HIGHLAND HILLS
COMMUNITY OF GRENADA, MS, THIS IS A MUST-SEE PLACE!! The pristine property
features a custom-built home, two ponds each stocked with bass and bream, majestic rolling
hills and incredible views in all directions. A meandering driveway will lead you right to the
front steps of the focal point: an impeccable 4,500± square foot home, designed by the renowned
Belinda Stewart Architects, where details shine at every corner! You will be wowed by the
charming front porch, 110-year-old cypress wood beams, multiple fireplaces, Old Chicago Brick,
quartz countertops, amazing light fixtures, beautifully colored walls and the over-sized hallway
completing the historic feel. The move-in-ready home boasts generous spaces throughout,
including a total of four bedrooms: a primary suite, a jack-and-jill suite, and a guest suite complete
with its own fireplace! Other features include a mudroom, three- and one-half baths, an over-
sized laundry room, a spacious dining room, sunroom, home office, and walk-in safe room. An
optional fifth bedroom can also be used as a game room, home gym, craft space or another office.
The kitchen is outfitted with stainless steel appliances, double ovens, painted wood cabinets,
quartz counters, a walk-in pantry with butcher block countertops, brick backsplash, a 60/40
farm sink with an apron, and a large, cypress island. Separating the den from the kitchen is
a brick, double-sided fireplace, adding so much character to the area. Hardwood floors, some
of which offer Old Chicago brick details, run throughout the house, and the generously sized
windows offer stunning views of the lakes, sunsets, and rolling hills. Storage is made easy with
impressively sized walk-in closets in each bedroom and other closets throughout. This house is a
nod to tradition and the perfect place for entertaining family and friends.
In addition to the home, the property offers walking trails, lakes, and an impressive 31×31
workshop with roll-up doors on each end. Located just minutes from the Grenada city limits and
the world-famous Grenada Lake, 1720 Highland Hills could be your new mailing address!
*Additional acreage available.
Zillow last checked: 8 hours ago
Listing updated: March 17, 2025 at 06:40pm
Listed by:
Barry Holt 601-613-2288,
SmallTown Hunting Properties & Real Estate
Bought with:
Barry Holt, S53633
SmallTown Hunting Properties & Real Estate
Source: MLS United,MLS#: 4086714
Facts & features
Interior
Bedrooms & bathrooms
- Bedrooms: 4
- Bathrooms: 4
- Full bathrooms: 3
- 1/2 bathrooms: 1
Heating
- Ceiling, Central, Electric, ENERGY STAR Qualified Equipment, Fireplace(s)
Cooling
- Ceiling Fan(s), Central Air, Electric, Gas
Appliances
- Included: Built-In Gas Oven, Built-In Range, Dishwasher, Double Oven, Dryer, ENERGY STAR Qualified Appliances, ENERGY STAR Qualified Dishwasher, ENERGY STAR Qualified Freezer, ENERGY STAR Qualified Refrigerator, ENERGY STAR Qualified Washer, ENERGY STAR Qualified Water Heater, Exhaust Fan, Freezer, Gas Water Heater, Ice Maker, Microwave, Range Hood, Self Cleaning Oven, Stainless Steel Appliance(s), Tankless Water Heater, Washer, Washer/Dryer
- Laundry: Electric Dryer Hookup, Gas Dryer Hookup, In Hall, Inside, Laundry Closet, Laundry Room, Lower Level, Main Level, Washer Hookup
Features
- Beamed Ceilings, Bookcases, Built-in Features, Cathedral Ceiling(s), Ceiling Fan(s), Crown Molding, Double Vanity, Eat-in Kitchen, Entrance Foyer, Granite Counters, High Ceilings, High Speed Internet, His and Hers Closets, Kitchen Island, Natural Woodwork, Open Floorplan, Pantry, Primary Downstairs, Recessed Lighting, Smart Thermostat, Soaking Tub, Storage, Vaulted Ceiling(s), Walk-In Closet(s), Breakfast Bar
- Flooring: Wood
- Doors: Double Entry, French Doors, Hinged Patio
- Windows: Blinds, Double Pane Windows, Drapes, ENERGY STAR Qualified Windows, Insulated Windows, Shutters, Window Treatments
- Has fireplace: Yes
- Fireplace features: Decorative, Den, Dining Room, Double Sided, Factory Built, Gas Log, Gas Starter, Great Room, Hearth, Kitchen, Masonry, See Through
Interior area
- Total structure area: 4,263
- Total interior livable area: 4,263 sqft
Property
Parking
- Total spaces: 4
- Parking features: Attached Carport, Covered, Driveway, Parking Pad, Storage, Circular Driveway, Gravel
- Garage spaces: 1
- Carport spaces: 4
- Covered spaces: 5
- Has uncovered spaces: Yes
Features
- Levels: One
- Stories: 1
- Patio & porch: Brick, Front Porch, Patio, Porch, Rear Porch, Slab
- Exterior features: Courtyard, Lighting, Outdoor Grill, Private Yard
- Has view: Yes
- View description: Water
- Has water view: Yes
- Water view: Water
- Waterfront features: Pond
Lot
- Size: 15 Acres
- Features: Corner Lot, Front Yard, Irregular Lot, Landscaped, Many Trees, Sloped, Views, Wooded
Details
- Additional structures: Outbuilding, Shed(s), Storage, Workshop
- Parcel number: 03614001.14
- Zoning description: Residential Estate (Suburban)
Construction
Type & style
- Home type: SingleFamily
- Architectural style: Ranch,Traditional
- Property subtype: Residential, Single Family Residence
Materials
- Brick
- Foundation: Conventional, Slab
- Roof: Shingle
Condition
- New construction: No
- Year built: 2020
Utilities & green energy
- Sewer: Engineered Septic, Septic Tank
- Water: Community
- Utilities for property: Cable Available, Electricity Available, Electricity Connected, Propane Connected, Water Connected, Fiber to the House
Community & neighborhood
Security
- Security features: Carbon Monoxide Detector(s), Security Lights, Smoke Detector(s)
Location
- Region: Grenada
- Subdivision: Metes And Bounds
Price history
| Date | Event | Price |
|---|---|---|
| 3/17/2025 | Sold | -- |
Source: MLS United #4086714 | ||
| 2/2/2025 | Pending sale | $749,000$176/sqft |
Source: MLS United #4086714 | ||
| 10/2/2024 | Price change | $749,000-14.4%$176/sqft |
Source: MLS United #4086714 | ||
| 7/26/2024 | Listed for sale | $875,000$205/sqft |
Source: MLS United #4086714 | ||
Public tax history
| Year | Property taxes | Tax assessment |
|---|---|---|
| 2024 | $4,707 -1% | $47,323 |
| 2023 | $4,753 +2.4% | $47,323 |
| 2022 | $4,641 -1.9% | $47,323 |
Find assessor info on the county website
Neighborhood: 38901
Nearby schools
GreatSchools rating
- 9/10Grenada Elementary SchoolGrades: PK-5Distance: 8 mi
- 5/10Grenada Middle SchoolGrades: 6-8Distance: 6.2 mi
- 8/10Grenada High SchoolGrades: 9-12Distance: 6.2 mi

