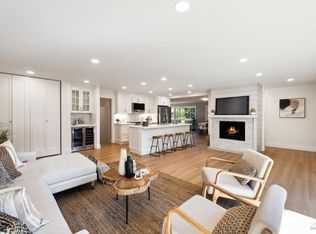Sold for $2,375,000
$2,375,000
1720 Grand Avenue, San Rafael, CA 94901
4beds
3,507sqft
Single Family Residence
Built in 1928
0.44 Acres Lot
$2,411,200 Zestimate®
$677/sqft
$7,146 Estimated rent
Home value
$2,411,200
$2.17M - $2.70M
$7,146/mo
Zestimate® history
Loading...
Owner options
Explore your selling options
What's special
Experience the allure of this inviting Spanish Mediterranean retreat, showcasing picturesque grounds, unique architectural details, and beautifully designed living spaces that create an idyllic setting. Set on nearly half an acre in the desirable Dominican neighborhood, this enchanting property is a haven for entertainers, featuring a huge sunny backyard, a glistening pool, an expansive patio, an entertainment deck, a lush lawn, a pergola, manicured landscaping, and serene gardens. The dramatic living room features soaring vaulted ceilings with exposed wood beams and intricate detailing, hardwood floors, a fireplace, and large windows. Incredible sunroom with a sculptural fountain and French doors opening to the outdoors. Beautiful formal dining room with a beamed ceiling and a Juliet balcony. The functional kitchen features hardwood floors, a built-in desk, granite countertops, stainless steel appliances, and an adjacent casual dining area with outdoor access. The converted garage is the ideal space for a family/media room. Light and bright main level ensuite bedroom. The upper level features a comfortable primary suite, two additional bedrooms, an office, a sitting room/dressing room, and a full bath. Long private driveway with parking for multiple vehicles.
Zillow last checked: 8 hours ago
Listing updated: April 18, 2025 at 05:14am
Listed by:
Shana Rohde-Lynch DRE #01079806 415-264-7101,
Compass 415-789-9999
Bought with:
Jonathan P Dahan, DRE #02235012
Canty Real Estate Group, Inc
Source: BAREIS,MLS#: 325018764 Originating MLS: Marin County
Originating MLS: Marin County
Facts & features
Interior
Bedrooms & bathrooms
- Bedrooms: 4
- Bathrooms: 3
- Full bathrooms: 3
Primary bedroom
- Features: Balcony, Closet, Outside Access, Sitting Area, Walk-In Closet(s)
Bedroom
- Level: Main,Upper
Primary bathroom
- Features: Shower Stall(s), Tile, Tub
Bathroom
- Features: Shower Stall(s), Tile, Tub w/Shower Over, Window
- Level: Main,Upper
Dining room
- Features: Formal Area
- Level: Main
Family room
- Features: Other
- Level: Main
Kitchen
- Features: Breakfast Area, Granite Counters
- Level: Main
Living room
- Features: Cathedral/Vaulted, Open Beam Ceiling
- Level: Main
Heating
- Central, Fireplace(s)
Cooling
- None
Appliances
- Included: Dishwasher, Double Oven, Free-Standing Freezer, Free-Standing Refrigerator, Gas Cooktop, Range Hood, Wine Refrigerator, See Remarks, Dryer, Washer
Features
- Formal Entry, Open Beam Ceiling
- Flooring: Carpet, Tile, Wood
- Basement: Partial
- Number of fireplaces: 2
- Fireplace features: Living Room, Other
Interior area
- Total structure area: 3,507
- Total interior livable area: 3,507 sqft
Property
Parking
- Total spaces: 4
- Parking features: Converted Garage, Uncovered Parking Spaces 2+, Gravel
- Has uncovered spaces: Yes
Features
- Levels: Two
- Stories: 2
- Patio & porch: Deck, Patio
- Exterior features: Balcony
- Pool features: In Ground, Gas Heat
Lot
- Size: 0.44 Acres
- Features: Landscaped, Landscape Front, Landscape Misc
Details
- Parcel number: 01504131
- Special conditions: Standard
Construction
Type & style
- Home type: SingleFamily
- Architectural style: Mediterranean,Spanish
- Property subtype: Single Family Residence
Materials
- Roof: Tile
Condition
- Year built: 1928
Utilities & green energy
- Sewer: Public Sewer
- Water: Public
- Utilities for property: Public
Community & neighborhood
Security
- Security features: Carbon Monoxide Detector(s), Smoke Detector(s)
Location
- Region: San Rafael
HOA & financial
HOA
- Has HOA: No
Price history
| Date | Event | Price |
|---|---|---|
| 4/18/2025 | Sold | $2,375,000-4.1%$677/sqft |
Source: | ||
| 4/1/2025 | Pending sale | $2,477,000$706/sqft |
Source: | ||
| 3/6/2025 | Listed for sale | $2,477,000+11.3%$706/sqft |
Source: | ||
| 6/23/2023 | Sold | $2,225,000-11%$634/sqft |
Source: | ||
| 6/8/2023 | Pending sale | $2,499,000$713/sqft |
Source: | ||
Public tax history
| Year | Property taxes | Tax assessment |
|---|---|---|
| 2025 | $31,437 -41.5% | $2,314,890 +2% |
| 2024 | $53,720 +84.3% | $2,269,500 +822.9% |
| 2023 | $29,154 +581.7% | $245,918 +2% |
Find assessor info on the county website
Neighborhood: Dominican/Black Canyon
Nearby schools
GreatSchools rating
- 7/10Coleman Elementary SchoolGrades: K-5Distance: 0.4 mi
- 6/10James B. Davidson Middle SchoolGrades: 6-8Distance: 1.2 mi
- 6/10San Rafael High SchoolGrades: 9-12Distance: 1 mi
