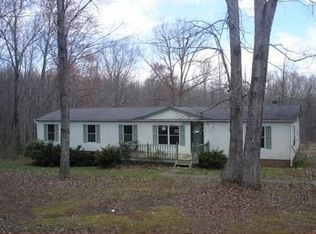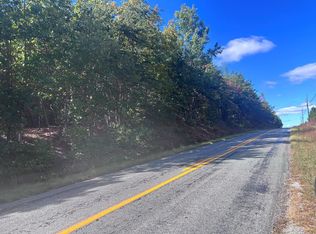Sold for $412,800 on 10/06/25
$412,800
1720 Gallows Rd, Gretna, VA 24557
4beds
2,060sqft
Single Family Residence
Built in 2007
14.6 Acres Lot
$-- Zestimate®
$200/sqft
$1,890 Estimated rent
Home value
Not available
Estimated sales range
Not available
$1,890/mo
Zestimate® history
Loading...
Owner options
Explore your selling options
What's special
Peace and tranquility will wash over you as you drive into this property and you will feel right at HOME once you step onto the 71x11 front porch! This 14+ acre property includes a spacious home with living room, dining room, Office, 4 bedrooms and 2 baths! Primary bedroom is 22x13 and the primary bathroom is 14x10! Theres even a covered 12 x 12 porch for grilling in any weather! Also includes a 2-car metal carport, metal storage building for mowers, etc., and a She Shed! Theres even a man cave that could be made into a tiny home with the addition of a septic system and permitting. It includes a living room/kitchenette, bedroom and bath with laundry hookups. The 30x30 shop has a concrete floor, electricity, gas heater and mini split for air! The home and 'man cave' are on 7 acres & the shop is on another 7 acres and can be separated. The Leesville Lake Marina is about 8 minutes away if you like boating or fishing and they have live music some nights! $419,800 will get it all!
Zillow last checked: 8 hours ago
Listing updated: October 07, 2025 at 11:25am
Listed by:
Cindi Parsons 434-851-8522 CindiParsonsRealEstate@gmail.com,
Agnes Dowdy & Associates
Bought with:
Corrie Hall, 0225230803
eXp Realty LLC-Lynchburg
Source: LMLS,MLS#: 360770 Originating MLS: Lynchburg Board of Realtors
Originating MLS: Lynchburg Board of Realtors
Facts & features
Interior
Bedrooms & bathrooms
- Bedrooms: 4
- Bathrooms: 2
- Full bathrooms: 2
Primary bedroom
- Level: First
- Area: 286
- Dimensions: 22 x 13
Bedroom
- Dimensions: 0 x 0
Bedroom 2
- Level: First
- Area: 165
- Dimensions: 15 x 11
Bedroom 3
- Level: First
- Area: 165
- Dimensions: 15 x 11
Bedroom 4
- Level: First
- Area: 150
- Dimensions: 15 x 10
Bedroom 5
- Area: 0
- Dimensions: 0 x 0
Dining room
- Level: First
- Area: 126
- Dimensions: 14 x 9
Family room
- Area: 0
- Dimensions: 0 x 0
Great room
- Area: 0
- Dimensions: 0 x 0
Kitchen
- Level: First
- Area: 195
- Dimensions: 15 x 13
Living room
- Level: First
- Area: 368
- Dimensions: 23 x 16
Office
- Level: First
- Area: 154
- Dimensions: 14 x 11
Heating
- Forced Warm Air-Gas
Cooling
- Central Air
Appliances
- Included: Dishwasher, Generator, Microwave, Electric Range, Refrigerator, Electric Water Heater
- Laundry: Dryer Hookup, Laundry Room, Main Level, Separate Laundry Rm., Washer Hookup
Features
- Ceiling Fan(s), Main Level Bedroom, Primary Bed w/Bath, Separate Dining Room, Tile Bath(s), Walk-In Closet(s)
- Flooring: Carpet, Laminate
- Doors: Storm Door(s)
- Windows: Insulated Windows
- Basement: Crawl Space
- Attic: Access
Interior area
- Total structure area: 2,060
- Total interior livable area: 2,060 sqft
- Finished area above ground: 2,060
- Finished area below ground: 0
Property
Parking
- Total spaces: 2
- Parking features: Off Street, Carport Parking (2 Car)
- Has garage: Yes
- Carport spaces: 2
Accessibility
- Accessibility features: Shower
Features
- Levels: One
- Patio & porch: Patio, Porch, Front Porch, Rear Porch
- Exterior features: Garden
- Pool features: Pool Nearby
- Fencing: Fenced
Lot
- Size: 14.60 Acres
- Features: Secluded
Details
- Additional structures: Storage, Other
- Parcel number: 2525764577
- Zoning: A1
- Other equipment: Generator, Whole House Generator
Construction
Type & style
- Home type: SingleFamily
- Architectural style: Modular,Ranch
- Property subtype: Single Family Residence
Materials
- Vinyl Siding
- Roof: Metal,Shingle
Condition
- Year built: 2007
Utilities & green energy
- Electric: Southside Elec CoOp
- Sewer: Septic Tank
- Water: Well
Community & neighborhood
Location
- Region: Gretna
- Subdivision: C&H Properties Subd
Price history
| Date | Event | Price |
|---|---|---|
| 10/6/2025 | Sold | $412,800-1.7%$200/sqft |
Source: | ||
| 8/5/2025 | Pending sale | $419,800$204/sqft |
Source: | ||
| 7/23/2025 | Listed for sale | $419,800+104.9%$204/sqft |
Source: | ||
| 10/25/2013 | Listing removed | $204,900$99/sqft |
Source: Coldwell Banker Forehand & Co., Realtors #278670 Report a problem | ||
| 5/15/2013 | Listed for sale | $204,900+1363.6%$99/sqft |
Source: Coldwell Banker Forehand & Co., Realtors #278670 Report a problem | ||
Public tax history
| Year | Property taxes | Tax assessment |
|---|---|---|
| 2024 | $1,506 +38.2% | $268,900 +53% |
| 2023 | $1,089 | $175,700 |
| 2022 | $1,089 +10.4% | $175,700 +10.4% |
Find assessor info on the county website
Neighborhood: 24557
Nearby schools
GreatSchools rating
- 9/10John L. Hurt Elementary SchoolGrades: PK-5Distance: 4.3 mi
- 6/10Gretna Middle SchoolGrades: 6-8Distance: 9.8 mi
- 4/10Gretna High SchoolGrades: 9-12Distance: 9.8 mi

Get pre-qualified for a loan
At Zillow Home Loans, we can pre-qualify you in as little as 5 minutes with no impact to your credit score.An equal housing lender. NMLS #10287.

